563 ideas para cocinas con despensa y encimera de esteatita
Filtrar por
Presupuesto
Ordenar por:Popular hoy
1 - 20 de 563 fotos
Artículo 1 de 3

Secondary work sink and dishwasher for all the dishes after a night of hosting a dinner party.
Foto de cocina actual extra grande sin isla con despensa, fregadero bajoencimera, armarios con paneles empotrados, puertas de armario blancas, encimera de esteatita, salpicadero blanco, salpicadero de azulejos de piedra, electrodomésticos de acero inoxidable y suelo de madera oscura
Foto de cocina actual extra grande sin isla con despensa, fregadero bajoencimera, armarios con paneles empotrados, puertas de armario blancas, encimera de esteatita, salpicadero blanco, salpicadero de azulejos de piedra, electrodomésticos de acero inoxidable y suelo de madera oscura

Modelo de cocinas en L tradicional extra grande sin isla con despensa, puertas de armario azules, encimera de esteatita, salpicadero negro, suelo de madera en tonos medios, suelo marrón y encimeras negras

Combining antique cabinets adds to the personality and warmth. The floor is concrete tiles. The island is a repurposed printers cabinet. Photo by Scott Longwinter
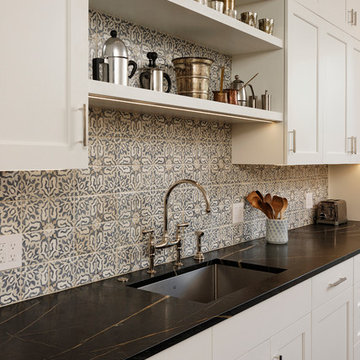
Georgetown, Washington DC Transitional Turn-of-the-Century Rowhouse Kitchen Design by #SarahTurner4JenniferGilmer in collaboration with architect Christian Zapatka. Photography by Bob Narod. http://www.gilmerkitchens.com/

This amazing kitchen was a total transformation from the original. Windows were removed and added, walls moved back and a total remodel.
The original plain ceiling was changed to a coffered ceiling, the lighting all totally re-arranged, new floors, trim work as well as the new layout.
I designed the kitchen with a horizontal wood grain using a custom door panel design, this is used also in the detailing of the front apron of the soapstone sink. The profile is also picked up on the profile edge of the marble island.
The floor is a combination of a high shine/flat porcelain. The high shine is run around the perimeter and around the island. The Boos chopping board at the working end of the island is set into the marble, sitting on top of a bowed base cabinet. At the other end of the island i pulled in the curve to allow for the glass table to sit over it, the grain on the island follows the flat panel doors. All the upper doors have Blum Aventos lift systems and the chefs pantry has ample storage. Also for storage i used 2 aluminium appliance garages. The glass tile backsplash is a combination of a pencil used vertical and square tiles. Over in the breakfast area we chose a concrete top table with supports that mirror the custom designed open bookcase.
The project is spectacular and the clients are very happy with the end results.
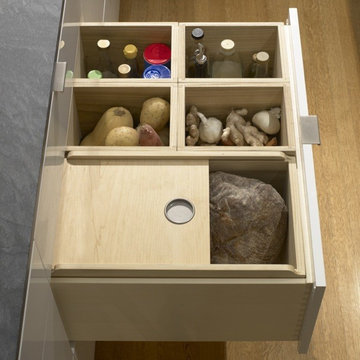
Custom bread & dry foods drawer
Architect: Ryan Jang
Photography: John Sutton
Foto de cocinas en L moderna de tamaño medio con despensa, armarios con paneles lisos, puertas de armario blancas, encimera de esteatita, suelo de madera clara, una isla, suelo marrón y encimeras grises
Foto de cocinas en L moderna de tamaño medio con despensa, armarios con paneles lisos, puertas de armario blancas, encimera de esteatita, suelo de madera clara, una isla, suelo marrón y encimeras grises
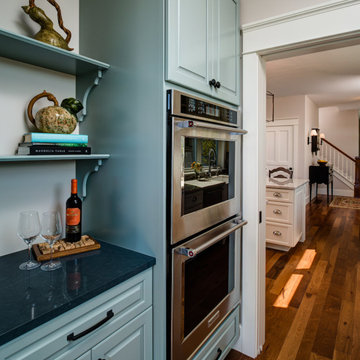
Diseño de cocinas en L clásica de tamaño medio con armarios con paneles con relieve, puertas de armario azules, electrodomésticos de acero inoxidable, suelo de madera oscura, una isla, suelo marrón, despensa, fregadero bajoencimera, encimera de esteatita, salpicadero beige, salpicadero de azulejos de cerámica y encimeras negras
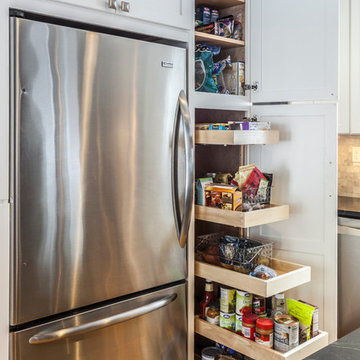
Designer: Matt Welch
Contractor: Adam Lambert
Photographer: Mark Bayer
Modelo de cocina de estilo americano de tamaño medio con fregadero bajoencimera, armarios estilo shaker, puertas de armario blancas, encimera de esteatita, electrodomésticos de acero inoxidable, suelo de madera clara, una isla y despensa
Modelo de cocina de estilo americano de tamaño medio con fregadero bajoencimera, armarios estilo shaker, puertas de armario blancas, encimera de esteatita, electrodomésticos de acero inoxidable, suelo de madera clara, una isla y despensa

Paul Rogers
Modelo de cocinas en L campestre de tamaño medio con despensa, fregadero sobremueble, armarios con paneles con relieve, puertas de armario con efecto envejecido, encimera de esteatita, salpicadero beige, salpicadero de azulejos tipo metro, electrodomésticos de acero inoxidable, suelo de piedra caliza y una isla
Modelo de cocinas en L campestre de tamaño medio con despensa, fregadero sobremueble, armarios con paneles con relieve, puertas de armario con efecto envejecido, encimera de esteatita, salpicadero beige, salpicadero de azulejos tipo metro, electrodomésticos de acero inoxidable, suelo de piedra caliza y una isla

Foto de cocina campestre grande con despensa, fregadero sobremueble, armarios con paneles lisos, puertas de armario blancas, encimera de esteatita, salpicadero de azulejos de cerámica, electrodomésticos de colores, suelo de madera clara, dos o más islas, encimeras negras y vigas vistas

Rustic and modern design elements complement one another in this 2,480 sq. ft. three bedroom, two and a half bath custom modern farmhouse. Abundant natural light and face nailed wide plank white pine floors carry throughout the entire home along with plenty of built-in storage, a stunning white kitchen, and cozy brick fireplace.
Photos by Tessa Manning
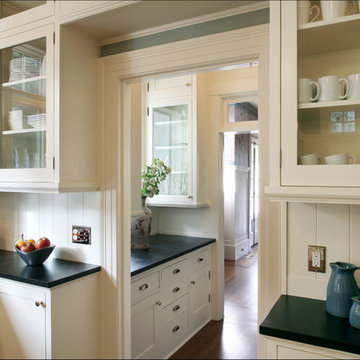
New cabinetry in the kitchen was crafted to closely match the originals in the butler's pantry, which connects the kitchen and dining room. - Photo Art Portraits
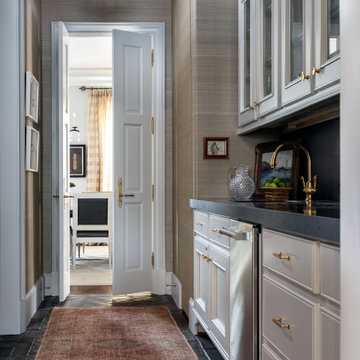
Ejemplo de cocina tradicional renovada con fregadero bajoencimera, encimera de esteatita, salpicadero verde, salpicadero de losas de piedra, suelo de baldosas de terracota, encimeras grises y despensa

The 1790 Garvin-Weeks Farmstead is a beautiful farmhouse with Georgian and Victorian period rooms as well as a craftsman style addition from the early 1900s. The original house was from the late 18th century, and the barn structure shortly after that. The client desired architectural styles for her new master suite, revamped kitchen, and family room, that paid close attention to the individual eras of the home. The master suite uses antique furniture from the Georgian era, and the floral wallpaper uses stencils from an original vintage piece. The kitchen and family room are classic farmhouse style, and even use timbers and rafters from the original barn structure. The expansive kitchen island uses reclaimed wood, as does the dining table. The custom cabinetry, milk paint, hand-painted tiles, soapstone sink, and marble baking top are other important elements to the space. The historic home now shines.
Eric Roth
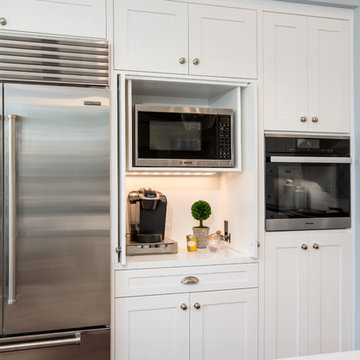
Extensive remodel to this couple's upscale home in Carlsbad. Transitional Bellmont Cabinet shaker style cabinetry with Quartz Aurea Stone's Paragon with 2-1/4" eased edge on the island top and Silestone's Charcoal Soapstone in Suede on the perimeter tops.
We pulled out all the goodies on this kitchen with stacked cabinetry to the ceiling with glass uppers and lighting, an espresso bar cabinet with microwave shelf, fully customized hood with corbels, utensil base pullout, spice base pullout, two base trash/recycle pullouts, a base corner arena, drawer organizers, a custom niche bookcase, under cabinet angled power strips and more!
TaylorPro is a Bellmont Cabinet Dealer
Photos by: Jon Upson
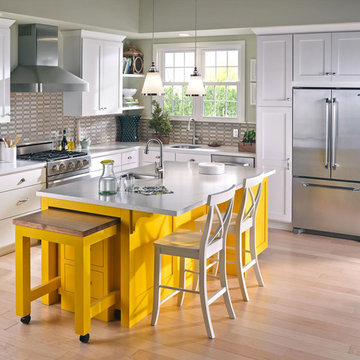
This classic kitchen goes bold with a splash of yellow. Cool green tones are the perfect accent for this sunny palette.
Imagen de cocinas en L moderna de tamaño medio con despensa, fregadero bajoencimera, armarios estilo shaker, puertas de armario blancas, electrodomésticos de acero inoxidable, una isla, encimera de esteatita, salpicadero beige, salpicadero de metal y suelo de madera clara
Imagen de cocinas en L moderna de tamaño medio con despensa, fregadero bajoencimera, armarios estilo shaker, puertas de armario blancas, electrodomésticos de acero inoxidable, una isla, encimera de esteatita, salpicadero beige, salpicadero de metal y suelo de madera clara
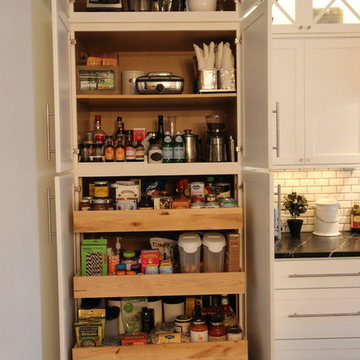
Diseño de cocina lineal clásica renovada pequeña con fregadero de un seno, armarios estilo shaker, puertas de armario blancas, encimera de esteatita, salpicadero blanco, salpicadero de azulejos de piedra, electrodomésticos negros, una isla y despensa

Antique table in a tall white pantry with a rolling ladder and antique light fixture.
A clean, contemporary white palette in this traditional Spanish Style home in Santa Barbara, California. Soft greys, beige, cream colored fabrics, hand knotted rugs and quiet light walls show off the beautiful thick arches between the living room and dining room. Stained wood beams, wrought iron lighting, and carved limestone fireplaces give a soft, comfortable feel for this summer home by the Pacific Ocean. White linen drapes with grass shades give warmth and texture to the great room. The kitchen features glass and white marble mosaic backsplash, white slabs of natural quartzite, and a built in banquet nook. The oak cabinets are lightened by a white wash over the stained wood, and medium brown wood plank flooring througout the home.
Project Location: Santa Barbara, California. Project designed by Maraya Interior Design. From their beautiful resort town of Ojai, they serve clients in Montecito, Hope Ranch, Malibu, Westlake and Calabasas, across the tri-county areas of Santa Barbara, Ventura and Los Angeles, south to Hidden Hills- north through Solvang and more.
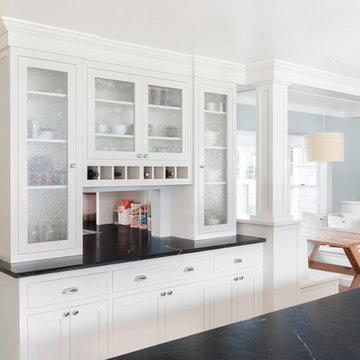
The pantry was also incorporated into the design with glass door cabinets and a pass through area to make every day cooking a little easier.
Foto de cocina contemporánea grande con despensa, fregadero sobremueble, armarios con paneles empotrados, puertas de armario blancas, encimera de esteatita, salpicadero negro, salpicadero de losas de piedra, electrodomésticos de acero inoxidable, suelo de madera en tonos medios y una isla
Foto de cocina contemporánea grande con despensa, fregadero sobremueble, armarios con paneles empotrados, puertas de armario blancas, encimera de esteatita, salpicadero negro, salpicadero de losas de piedra, electrodomésticos de acero inoxidable, suelo de madera en tonos medios y una isla
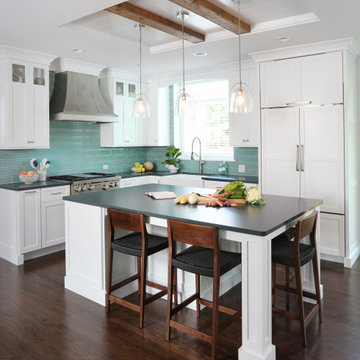
This white painted kitchen features a splash of color in the blue backsplash tile and reclaimed wood beams and shelving. Part of a broader renovation throughout the home that included the family room, laundry room, and powder room, the more open floor-plan makes the home feel more spacious and comfortable for everyday living.
Decor by Rachel of Two Hands Interiors
563 ideas para cocinas con despensa y encimera de esteatita
1