274.166 ideas para cocinas

Modelo de cocinas en U blanco y madera nórdico de tamaño medio abierto con fregadero de un seno, armarios con paneles lisos, puertas de armario blancas, encimera de cuarzo compacto, salpicadero blanco, puertas de cuarzo sintético, electrodomésticos negros, suelo laminado, península, encimeras blancas y barras de cocina
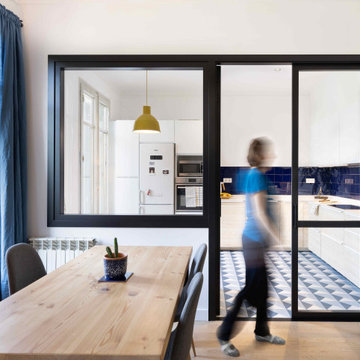
Cocina abierta a través de unas cristaleras. El diseño de la cocina con madera clara y cerámica en colores azules vibrantes es el protagonista de esta vivienda familiar.
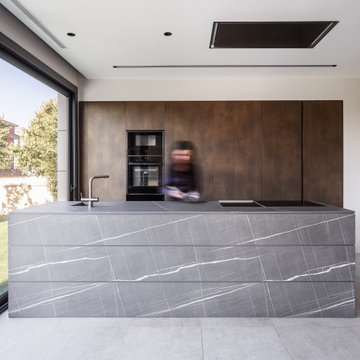
Imagen de cocina lineal moderna de tamaño medio cerrada con armarios con paneles lisos, puertas de armario marrones y una isla

Modelo de cocina comedor grande con armarios estilo shaker, puertas de armario blancas, encimera de mármol, salpicadero blanco, una isla, encimeras blancas, puertas de granito, electrodomésticos de acero inoxidable, suelo de madera clara y suelo marrón

Modelo de cocina campestre extra grande abierta con fregadero sobremueble, puertas de armario blancas, salpicadero blanco, salpicadero de azulejos de cerámica, electrodomésticos de acero inoxidable, suelo de madera clara, una isla, suelo marrón, encimeras blancas y armarios estilo shaker

The large eat-in kitchen was updated with all new appliances and a center island.

Dawn Burkhart
Ejemplo de cocinas en L campestre de tamaño medio con fregadero sobremueble, armarios estilo shaker, puertas de armario de madera oscura, encimera de cuarzo compacto, salpicadero blanco, salpicadero con mosaicos de azulejos, electrodomésticos de acero inoxidable, suelo de madera en tonos medios, una isla, suelo marrón y encimeras blancas
Ejemplo de cocinas en L campestre de tamaño medio con fregadero sobremueble, armarios estilo shaker, puertas de armario de madera oscura, encimera de cuarzo compacto, salpicadero blanco, salpicadero con mosaicos de azulejos, electrodomésticos de acero inoxidable, suelo de madera en tonos medios, una isla, suelo marrón y encimeras blancas
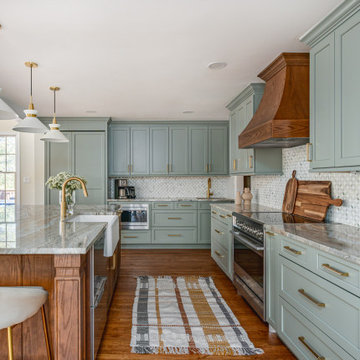
Hi everyone, I'm Sarah and Ogun we are here with fine line kitchens. So we are a couple working together. I do the interior design and remodeling of the space material selection meeting with the clients. And I handled operations outside, you know meaning all the construction work that is taking place the inside. The houses that we work in. I handle all the aspects of the construction, so today's project is very special. We're in Vienna and the client had a very big family. It's a family of seven that lives here. So we had a few aspects that we needed to keep in mind while designing this one. Having everybody be able to sit on the island. So we wanted plenty of seating all the way around. We didn't want anybody standing or anything like that. So what we did is we maximize the space. The center island is the biggest part of the kitchen. We use a natural stone to kind of give it a beautiful texture versus quartz. It's kind of standard white or kind of fabricated, so I wanted something very natural. We did this because I took my inspiration from the outside, so the inspiration if you look at the view right in front of me is there are so many greens there's a lot of brass accents and I wanted to bring this. Into this kitchen while designing it for my clients. She is very warm very. She wanted a very homey, comfy kind of look for the kitchen. So that's what we did today. As you can see, the cabinets are sage green, very light, so I still think it's a neutral, but it's a lighter color that again brings the outside in and we combine that with the oak right behind me so it's a slightly warm oak. It's not very dark. It's not very light. It's a medium brown and the same color went on the island. To kind of tie these two in and the backsplash, my favorite part is where you can see a little bit of design. It is, in my opinion still classic, but includes a pattern so the outside part is as we said in the beginning, is handled by my husband. I'd like him to speak a little bit about that. Thanks, Sarah, I want to talk to you guys a little bit about the construction part of this project. Originally this kitchen was located mostly in this area. They had their stove there sing. It was more of a peninsula layout in Sarah's and the customer vision they wanted. They wanted to get rid of the peninsula and they want to be able to have a huge island that can at least sit seven people because they're familiar with seven. So we wanted to make sure that we can achieve this design and bring it to life so that they can be happy with this layout. Some of the challenges we had, the house, the home being, you know, old home. There were a lot of you know the older electrical and plumbing that had to be replaced. We had to relocate the stove from here to this area. Over here we had put a nice foot fan that we had to relocate all the ductwork and the plumbing. Was being on the peninsula area. We had to relocate it to the center islands. So we achieved all this and kind of like bring it to bring in this kitchen up to date it looks beautiful. That's true, so yes, the old layout did not function for my clients because everything was kind of gathered on one side of the kitchen. So there was like a peninsula right there. So the end of this island kind of continued straight. And that was just the L shape. Kind of where everything was and there used to be another big table here, so they were using only kind of half of the space. So like I said at the beginning, our vision was to kind of feed everybody at the island, create some symmetry. 'cause I love that. So as you can see behind me, this is kind of the focal point symmetrical. Everything is kind of even we wanted to also panel the fridge here so it mimics the pantry and another size. So when you're looking at it, it is bringing again that symmetry back again. I hope you enjoyed this kitchen and this video and I'll see you soon. So how do you think this project turned out? It's nice. I like the color. I think it turned out nice. It's kind of like a little bit different color than what we always do. So I realize. Are you giving me a little bit of credit here that I did something different? Are you proud? I'm so proud of you. Other than that I like it. That they have kind of like a two sink. So if this was our kitchen, if we ever like you can have your own. I can have mine if we ever get into a fight then this can be like my own kitchen. Why are we gonna bring in a fight right now? So I'm cooking anyway. You're grilling most of the time, So what are you even talking about? My kitchen? That's my kitchen. You can just take the small sink. That's fine. It's always good to have your own space right there, so anyways. Thank you guys for watching. We hope to see you soon and if you have any questions please click the link below. It'll lead you to our website, house, YouTube and all of the social media is so nice to have you guys. We'll see you soon. Thanks bye bye-bye.

Ejemplo de cocina tradicional con puertas de armario grises y armarios estilo shaker

Cabinets were updated with an amazing green paint color, the layout was reconfigured, and beautiful nature-themed textures were added throughout. The bold cabinet color, rich wood finishes, and warm metal tones featured in this kitchen are second to none!
Cabinetry Color: Rainy Afternoon by Benjamin Moore
Walls: Revere Pewter by Benjamin Moore
Island and shelves: Knotty Alder in "Winter" stain
Photo credit: Picture Perfect House

La cuisine a été conservée partiellement (linéaire bas noir).
Avant, la cuisine était en total look noir (crédence et meubles hauts compris)
Après : Dans l'objectif d'optimiser les rangements et la luminosité, une crédence blanche a été posée et les meubles hauts ont été remplacés par des meubles blancs de plus grande capacité. La crédence est ponctuée d'une étagère bois, en rappel aux aménagements installés dans la pièce de vie.
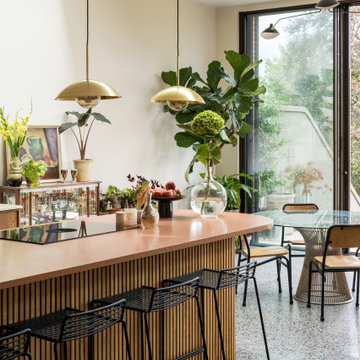
Contemporary kitchen with terrazzo floor and island
Diseño de cocinas en L de tamaño medio con fregadero integrado, armarios con paneles empotrados, puertas de armario de madera oscura, encimera de acrílico, salpicadero beige, salpicadero de losas de piedra, suelo de baldosas de cerámica, suelo gris, encimeras rosas y una isla
Diseño de cocinas en L de tamaño medio con fregadero integrado, armarios con paneles empotrados, puertas de armario de madera oscura, encimera de acrílico, salpicadero beige, salpicadero de losas de piedra, suelo de baldosas de cerámica, suelo gris, encimeras rosas y una isla

The kitchen pantry is a camouflaged, surprising feature and fun topic of discussion. Its entry is created using doors fabricated from the cabinets.
Ejemplo de cocinas en U gris y blanco minimalista grande con despensa, fregadero bajoencimera, armarios estilo shaker, puertas de armario blancas, encimera de cuarzo compacto, salpicadero verde, salpicadero de mármol, electrodomésticos de acero inoxidable, suelo de madera en tonos medios, dos o más islas, suelo marrón y encimeras blancas
Ejemplo de cocinas en U gris y blanco minimalista grande con despensa, fregadero bajoencimera, armarios estilo shaker, puertas de armario blancas, encimera de cuarzo compacto, salpicadero verde, salpicadero de mármol, electrodomésticos de acero inoxidable, suelo de madera en tonos medios, dos o más islas, suelo marrón y encimeras blancas

The ZLINE 721 Insert Range Hood looks gorgeous in @TheCozyFarmhouse's custom wooden hood. Against the white subway tiles and cabinetry, the wooden and stainless steel accents really shine!

This kitchen is the perfect example of how dark stained cabinets don't necessarily create a dark space. The natural and artificial light in this kitchen's design allow the space to be bright and welcoming.
Scott Amundson Photography, LLC

Southern Living Showhouse by: Castle Homes
Modelo de cocina comedor lineal clásica de tamaño medio de obra con puertas de armario blancas, electrodomésticos con paneles, armarios con paneles empotrados, encimera de mármol, una isla, fregadero sobremueble, salpicadero blanco, salpicadero de azulejos de piedra y suelo de madera oscura
Modelo de cocina comedor lineal clásica de tamaño medio de obra con puertas de armario blancas, electrodomésticos con paneles, armarios con paneles empotrados, encimera de mármol, una isla, fregadero sobremueble, salpicadero blanco, salpicadero de azulejos de piedra y suelo de madera oscura

Dawn Burkhart
Foto de cocina de estilo de casa de campo de tamaño medio con fregadero sobremueble, armarios estilo shaker, puertas de armario de madera oscura, encimera de cuarzo compacto, salpicadero blanco, salpicadero con mosaicos de azulejos, electrodomésticos de acero inoxidable, suelo de madera en tonos medios y una isla
Foto de cocina de estilo de casa de campo de tamaño medio con fregadero sobremueble, armarios estilo shaker, puertas de armario de madera oscura, encimera de cuarzo compacto, salpicadero blanco, salpicadero con mosaicos de azulejos, electrodomésticos de acero inoxidable, suelo de madera en tonos medios y una isla

A well planned family kitchen hand built in the Shaker style. Designed to meet the customers brief of an eating and cooking space which all the family could enjoy. The kitchen includes a bespoke island with a Quartz worktop and breakfast bar seating in Caesarstone's Misty Carrara. Like the base cabinets it's painted in Farrow & Ball's Stiffkey Blue whilst the wall units are painted in their complimentary Pavilion Grey. Special features include the family-friendly black board which is built into it's own frame and mounted onto the side panel of the fridge freezer and the magnetic notice board which is inset into the door panel. Special touch and wow factor goes to the Mirrored Splashback in Hand Silvered Vintage Finish!
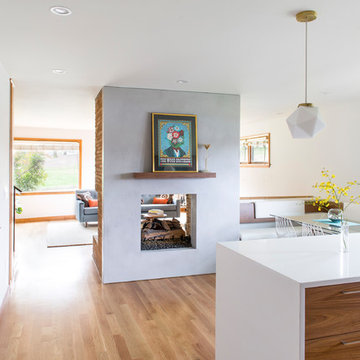
Reagen Taylor
Imagen de cocina vintage de tamaño medio con fregadero bajoencimera, armarios con paneles lisos, puertas de armario blancas, encimera de cuarzo compacto, salpicadero azul, salpicadero de azulejos de cerámica, electrodomésticos de acero inoxidable, suelo de madera en tonos medios y una isla
Imagen de cocina vintage de tamaño medio con fregadero bajoencimera, armarios con paneles lisos, puertas de armario blancas, encimera de cuarzo compacto, salpicadero azul, salpicadero de azulejos de cerámica, electrodomésticos de acero inoxidable, suelo de madera en tonos medios y una isla

Foto de cocina tradicional renovada de tamaño medio con fregadero bajoencimera, armarios estilo shaker, puertas de armario grises, salpicadero verde, electrodomésticos de acero inoxidable, suelo de madera oscura, una isla, encimera de ónix y salpicadero de azulejos de vidrio
274.166 ideas para cocinas
1