10.333 ideas para cocinas con salpicadero con efecto espejo
Filtrar por
Presupuesto
Ordenar por:Popular hoy
1 - 20 de 10.333 fotos

Ejemplo de cocinas en U tradicional renovado pequeño cerrado con fregadero bajoencimera, armarios con paneles con relieve, puertas de armario blancas, encimera de mármol, salpicadero blanco, salpicadero con efecto espejo, electrodomésticos de acero inoxidable, suelo de madera oscura, península, suelo marrón y encimeras blancas

When the homeowners purchased this Victorian family home, they immediately set about planning the extension that would create a more viable space for an open plan kitchen, dining and living area. Approximately two years later their dream home is now finished. The extension was designed off the original kitchen and has a large roof lantern that sits directly above the main kitchen and soft seating area beyond. French windows open out onto the garden which is perfect for the summer months. This is truly a classic contemporary space that feels so calm and collected when you walk in – the perfect antidote to the hustle and bustle of modern family living.
Carefully zoning the kitchen, dining and living areas was the key to the success of this project and it works perfectly. The classic Lacanche range cooker is housed in a false chimney that is designed to suit the proportion and scale of the room perfectly. The Lacanche oven is the 100cm Cluny model with two large ovens – one static and one dual function static / convection with a classic 5 burner gas hob. Finished in stainless steel with a brass trim, this classic French oven looks completely at home in this Humphrey Munson kitchen.
The main prep area is on the island positioned directly in front of the main cooking run, with a prep sink handily located to the left hand side. There is seating for three at the island with a breakfast bar at the opposite end to the prep sink which is conveniently located near to the banquette dining area. Delineated from the prep area by the natural wooden worktop finished in Portobello oak (the same accent wood used throughout the kitchen), the breakfast bar is a great spot for serving drinks to friends before dinner or for the children to have their meals at breakfast time and after school.
The sink run is on the other side of the L shape in this kitchen and it has open artisan shelves above for storing everyday items like glassware and tableware. Either side of the sink is an integrated Miele dishwasher and a pull out Eurocargo bin to make clearing away dishes really easy. The use of open shelving here really helps the space to feel open and calm and there is a curved countertop cupboard in the corner providing space for storing teas, coffees and biscuits so that everything is to hand when making hot drinks.
The Fisher & Paykel fridge freezer has Nickleby cabinetry surrounding it with space above for storing cookbooks but there is also another under-counter fridge in the island for additional cold food storage. The cook’s pantry provides masses of storage for dry ingredients as well as housing the freestanding microwave which is always a fantastic option when you want to keep integrated appliances to a minimum in order to maximise storage space in the main kitchen.
Hardware throughout this kitchen is antique brass – this is a living finish that weathers with use over time. The glass globe pendant lighting above the island was designed by us and has antique brass hardware too. The flooring is Babington limestone tumbled which has bags of character thanks to the natural fissures within the stone and creates the perfect flooring choice for this classic contemporary kitchen.
Photo Credit: Paul Craig

Imagen de cocina comedor minimalista grande con fregadero encastrado, armarios con paneles lisos, puertas de armario negras, encimera de mármol, salpicadero metalizado, salpicadero con efecto espejo, electrodomésticos negros, suelo de madera clara, una isla, suelo beige y encimeras negras
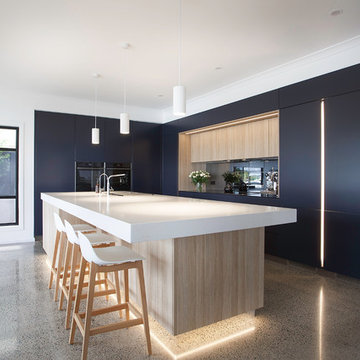
Tony Dailo
Imagen de cocinas en L actual grande abierta con fregadero de doble seno, armarios con paneles lisos, encimera de cuarzo compacto, salpicadero con efecto espejo, electrodomésticos negros, suelo de cemento, una isla, encimeras blancas, puertas de armario negras y suelo gris
Imagen de cocinas en L actual grande abierta con fregadero de doble seno, armarios con paneles lisos, encimera de cuarzo compacto, salpicadero con efecto espejo, electrodomésticos negros, suelo de cemento, una isla, encimeras blancas, puertas de armario negras y suelo gris
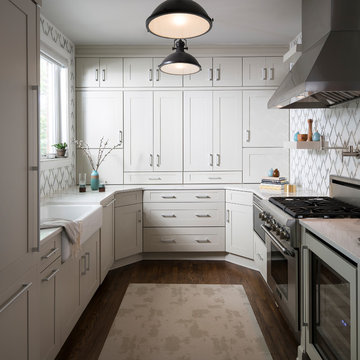
This beautiful kitchen features UltraCraft Cabinetry's Plainview Wide door style with Rag and Bone paint, and was featured in the Consumer Report's Kitchen & Bath Design Guide.
Designed by the talented Trés Jolie Maison (www.tjminteriordesign.com), an interior design firm offering residential and commercial interior designs with offices in Naples Florida, Buffalo New York, and Chicago Illinois; as well as offering their services internationally. Photographed by Kim Smith Photo (www.KimSmithPhoto.com)
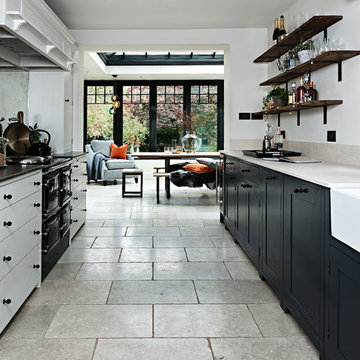
Diseño de cocina escandinava pequeña abierta sin isla con armarios estilo shaker, salpicadero con efecto espejo, fregadero sobremueble y suelo gris

Diseño de cocina actual de tamaño medio con fregadero bajoencimera, armarios con paneles lisos, puertas de armario grises, salpicadero metalizado, salpicadero con efecto espejo, electrodomésticos con paneles, suelo de madera en tonos medios, península, suelo marrón y encimeras grises
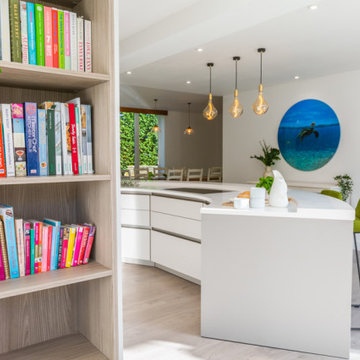
“Great service and design ideas from Myers. Whilst we knew what we wanted from the kitchen we had no idea how to lay it out. Keith and the team helped us conceptualise not only the kitchen but the layout of the entire space, including a new coffee area in a sunny spot that we hadn't even thought about”
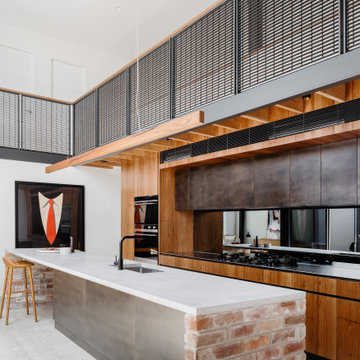
Diseño de cocina industrial grande con encimera de acero inoxidable, salpicadero con efecto espejo, suelo de cemento y una isla

Classical kitchen with Navy hand painted finish with Silestone quartz work surfaces & mirror splash back.
Modelo de cocina clásica grande con fregadero sobremueble, armarios con rebordes decorativos, puertas de armario azules, encimera de cuarcita, salpicadero metalizado, salpicadero con efecto espejo, electrodomésticos de acero inoxidable, suelo de baldosas de cerámica, una isla, suelo blanco y encimeras blancas
Modelo de cocina clásica grande con fregadero sobremueble, armarios con rebordes decorativos, puertas de armario azules, encimera de cuarcita, salpicadero metalizado, salpicadero con efecto espejo, electrodomésticos de acero inoxidable, suelo de baldosas de cerámica, una isla, suelo blanco y encimeras blancas
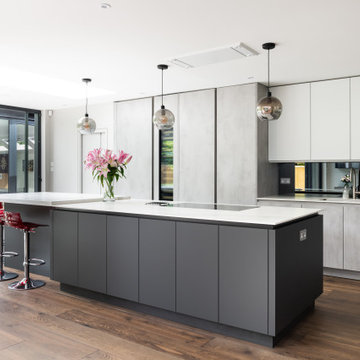
Foto de cocinas en L moderna extra grande abierta con fregadero encastrado, puertas de armario grises, encimera de cuarcita, salpicadero con efecto espejo, electrodomésticos de acero inoxidable, suelo de madera en tonos medios, una isla, suelo marrón y encimeras blancas

Built by: J Peterson Homes
Cabinetry: TruKitchens
Photography: Ashley Avila Photography
Modelo de cocina comedor minimalista grande con armarios con paneles lisos, puertas de armario de madera oscura, encimera de cuarzo compacto, salpicadero con efecto espejo, electrodomésticos de acero inoxidable, suelo de madera clara, una isla, suelo blanco y encimeras blancas
Modelo de cocina comedor minimalista grande con armarios con paneles lisos, puertas de armario de madera oscura, encimera de cuarzo compacto, salpicadero con efecto espejo, electrodomésticos de acero inoxidable, suelo de madera clara, una isla, suelo blanco y encimeras blancas
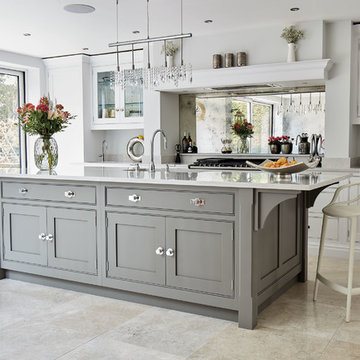
Imagen de cocina clásica renovada de tamaño medio con fregadero bajoencimera, armarios con rebordes decorativos, puertas de armario grises, salpicadero con efecto espejo, una isla, suelo beige y encimeras blancas
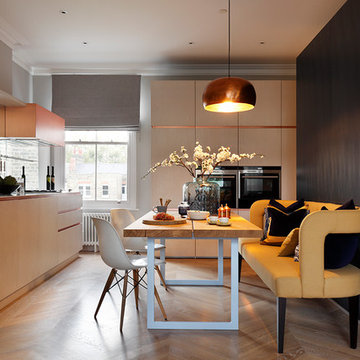
Alexander James
Modelo de cocina contemporánea de tamaño medio sin isla con armarios con paneles lisos, puertas de armario de madera clara, salpicadero con efecto espejo, suelo de madera clara y suelo beige
Modelo de cocina contemporánea de tamaño medio sin isla con armarios con paneles lisos, puertas de armario de madera clara, salpicadero con efecto espejo, suelo de madera clara y suelo beige

Diseño de cocinas en L clásica renovada de tamaño medio abierta con fregadero bajoencimera, armarios con paneles con relieve, puertas de armario grises, salpicadero metalizado, electrodomésticos de acero inoxidable, suelo de madera oscura, una isla, suelo marrón, encimera de cuarzo compacto y salpicadero con efecto espejo
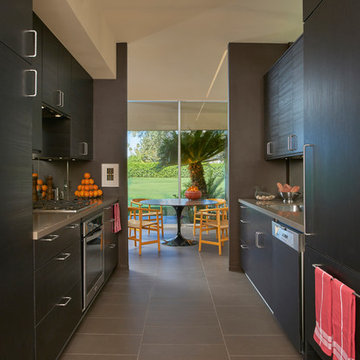
Kitchen looking towards Dining Room
Mike Schwartz Photo
Foto de cocina retro pequeña sin isla con armarios con paneles lisos, puertas de armario de madera en tonos medios, salpicadero con efecto espejo, electrodomésticos de acero inoxidable, suelo de baldosas de porcelana y suelo marrón
Foto de cocina retro pequeña sin isla con armarios con paneles lisos, puertas de armario de madera en tonos medios, salpicadero con efecto espejo, electrodomésticos de acero inoxidable, suelo de baldosas de porcelana y suelo marrón

A window has been incorporated into the splashback to draw in light and the garden environment.
Photos: Paul Worsley @ Live By The Sea
Foto de cocina minimalista de tamaño medio con fregadero bajoencimera, armarios con paneles lisos, puertas de armario blancas, encimera de cuarzo compacto, salpicadero metalizado, salpicadero con efecto espejo, electrodomésticos blancos, suelo de madera en tonos medios y una isla
Foto de cocina minimalista de tamaño medio con fregadero bajoencimera, armarios con paneles lisos, puertas de armario blancas, encimera de cuarzo compacto, salpicadero metalizado, salpicadero con efecto espejo, electrodomésticos blancos, suelo de madera en tonos medios y una isla
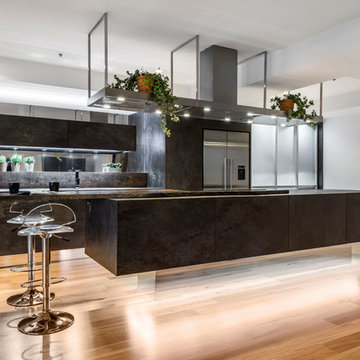
This sky home with stunning views over Brisbane's CBD, the river and Kangaroo Point Cliffs captures the maturity now
found in inner city living in Brisbane. Originally from Melbourne and with his experience gain from extensive business
travel abroad, the owner of the apartment decided to transform his home to match the cosmopolitan lifestyle he has
enjoyed whilst living in these locations.
The original layout of the kitchen was typical for apartments built over 20 years ago. The space was restricted by a
collection of small rooms, two dining areas plus kitchen that did not take advantage of the views or the need for a strong
connection between living areas and the outdoors.
The new design has managed to still give definition to activities performed in the kitchen, dining and living but through
minimal detail the kitchen does not dominate the space which can often happen in an open plan.
A typical galley kitchen design was selected as it best catered for how the space relates to the rest of the apartment and
adjoining living space. An effortless workflow is created from the start point of the pantry, housing food stores as well as
small appliances, and refrigerator. These are within easy reach of the preparation zones and cooking on the island. Then
delivery to the dining area is seamless.
There are a number of key features used in the design to create the feeling of spaces whilst maximising functionality. The
mirrored kickboards reflect light (aided by the use of LED strip lighting to the underside of the cabinets) creating the illusion
that the cabinets are floating thus reducing the footprint in the design.
The simple design philosophy is continued with the use of Laminam, 3mm porcelain sheets to the vertical and horizontal
surfaces. This material is then mitred on the edges of all drawers and doors extenuate the seamless, minimalist, cube look.
A cantilevered bespoke silky oak timber benchtop placed on the island creates a small breakfast/coffee area whilst
increasing bench space and creating the illusion of more space. The stain and other features of this unique piece of timber
compliments the tones found in the porcelain skin of the kitchen.
The half wall built behind the sinks hides the entry point of the services into the apartment. This has been clad in a
complimentary laminate for the timber benchtop . Mirror splashbacks help reflect more light into the space. The cabinets
above the cleaning zone also appear floating due to the mirrored surface behind and the placement of LED strip lighting
used to highlight the perimeter.
A fully imported FALMAC Stainless Rangehood and flyer over compliments the plasterboard bulkhead that houses the air
conditioning whilst providing task lighting to the island.
Lighting has been used throughout the space to highlight and frame the design elements whist creating illumination for all
tasks completed in the kitchen.
Achieving "fluid motion" has been a major influence in the choice of hardware used in the design. Blum servo drive
electronic drawer opening systems have been used to counter act any issues that may be encounter by the added weight
of the porcelain used on the drawer fronts. These are then married with Blum Intivo soft close drawer systems.
The devil is in the detail with a design and space that is so low profile yet complicated in it's simplicity.
Steve Ryan - Rix Ryan Photography
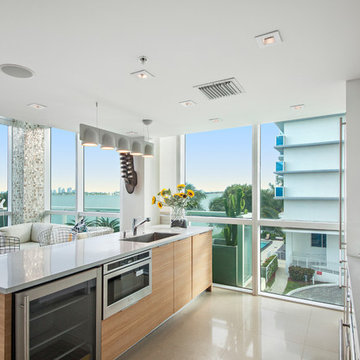
Diseño de cocina minimalista abierta con puertas de armario blancas, salpicadero con efecto espejo y una isla
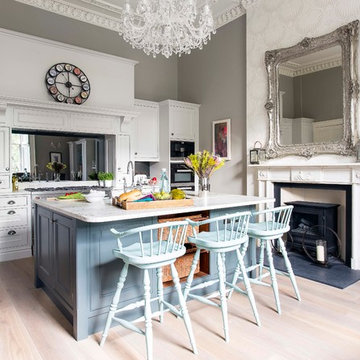
Ejemplo de cocina bohemia con armarios con paneles empotrados, puertas de armario blancas, salpicadero con efecto espejo, suelo de madera clara y una isla
10.333 ideas para cocinas con salpicadero con efecto espejo
1