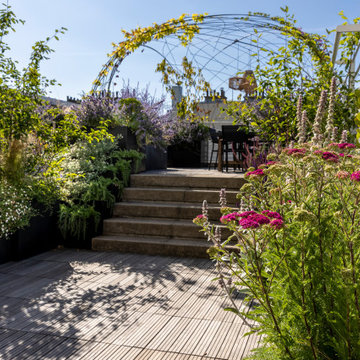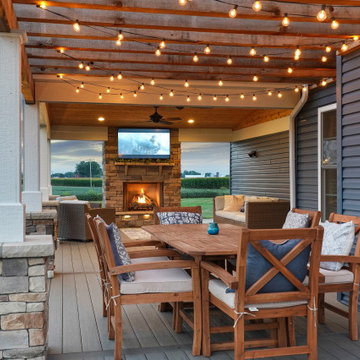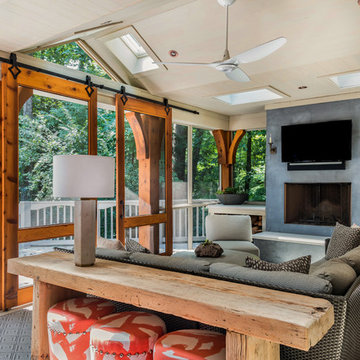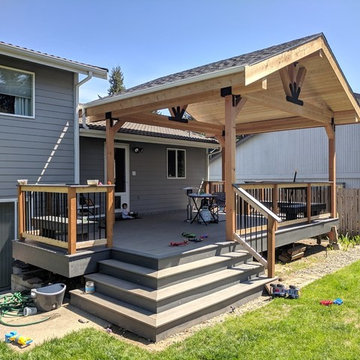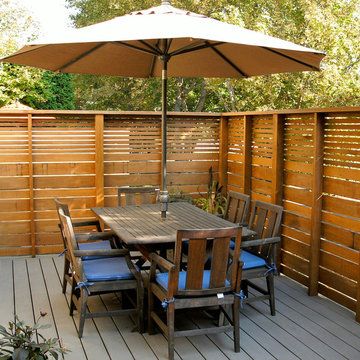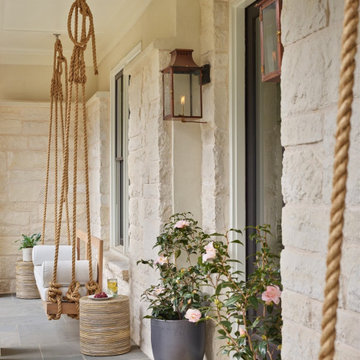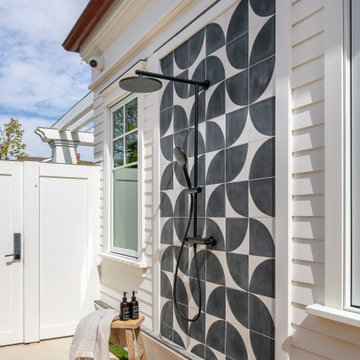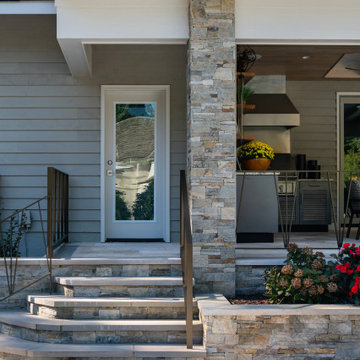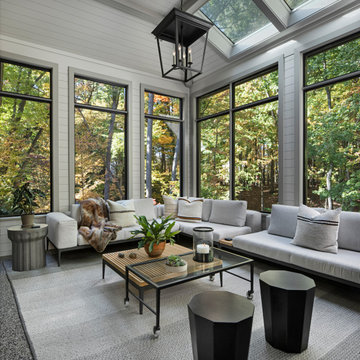25.019 ideas para terrazas clásicas renovadas
Filtrar por
Presupuesto
Ordenar por:Popular hoy
1 - 20 de 25.019 fotos
Artículo 1 de 2
Encuentra al profesional adecuado para tu proyecto

Modelo de terraza clásica renovada grande en patio trasero con cocina exterior y pérgola

Photo by Andrew Hyslop
Diseño de terraza clásica renovada pequeña en patio trasero y anexo de casas con entablado y iluminación
Diseño de terraza clásica renovada pequeña en patio trasero y anexo de casas con entablado y iluminación
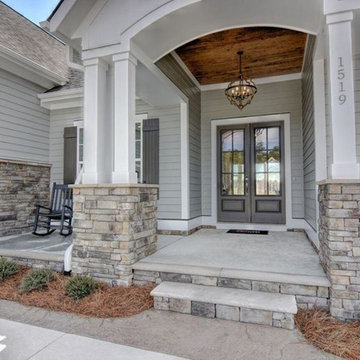
This front porch was captured by Unique Media and Design.
Foto de terraza tradicional renovada de tamaño medio en patio delantero y anexo de casas con losas de hormigón
Foto de terraza tradicional renovada de tamaño medio en patio delantero y anexo de casas con losas de hormigón
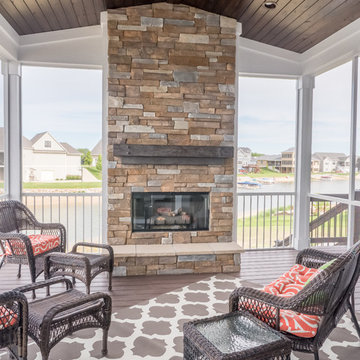
Dan Johnson Photography
Foto de porche cerrado clásico renovado en patio delantero y anexo de casas con entablado
Foto de porche cerrado clásico renovado en patio delantero y anexo de casas con entablado
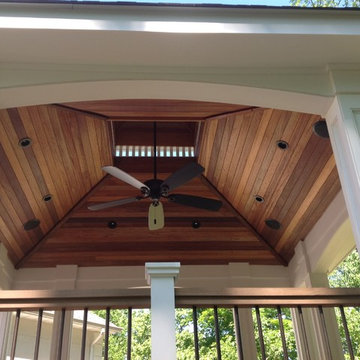
Meranti ceiling with recessed lighting and a paddle fan help to create a comfortable outdoor environment. (Photo by Bob Kiefer)
Modelo de terraza clásica renovada grande en patio trasero
Modelo de terraza clásica renovada grande en patio trasero
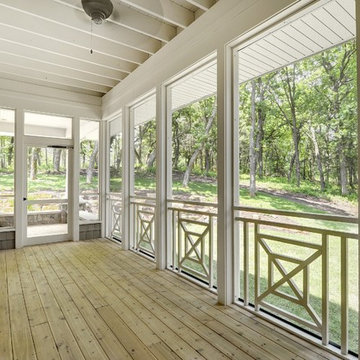
Photos by Spacecrafting
Foto de porche cerrado tradicional renovado en patio lateral y anexo de casas con entablado
Foto de porche cerrado tradicional renovado en patio lateral y anexo de casas con entablado
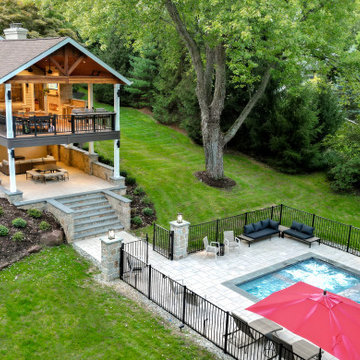
Check out the before photo of this project to see the dramatic transformation! This project was very challenging because of the topography, and dealing with zoning regulations (wetlands). The finished project perfectly fits the scale of the space and looks like a natural extension of the house, and not an after-thought.
The homeowners wanted to connect the pool with the deck. To achieve this, we excavated below the deck to build this out. The upper deck serves as an outdoor living room, complete with fireplace, lounge area, and kitchen. The gorgeous tigerwood ceiling (complete with heaters and fans), makes this a space that can be used year-round. The underdeck serves as the perfect hang-out spot after taking a dip in the pool, complete with a gorgeous textured aluminum ceiling in white to give the space an open feel.
The floating monostringer stairs were strategically planned in order to maintain an open feel to the space. From anywhere on the upper or lower deck, you can look across the entire length of the pool.
Want yours? Contact Deck Remodelers, the most awarded outdoor builder in all of North America: 973.729.2125
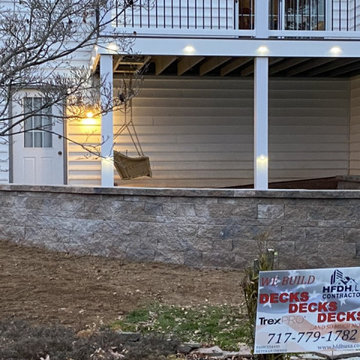
Project was a Back Yard Outdoor Living Space. HFDH installed a Paver Patio with a sitting wall. Refurbished the deck with Iron Stone Dark Iron Decking and RDI Finyl Line Deck Top Railing and Black Balusters. The project included a gate at top of stairs. RDI Lighting was added to the deck and patio space.
We specialize in the following: Trex Deck, PVC Decking, TivaDek, Azek Decking
TimberTech Decking. DecKorators, Fiberon Decking
MoistureShield Composite Decking
Deck Builders
Deck Contractors
Deck Estimate
Deck Quote
PVC Railing
Aluminum Railing
Deck Boards
Composite Decking
Deck Installation
Deck Refurbish
Deck Repair
Deck Professional
Trex Deck Builder
Trex Decking installer
Deck Replacement
Deck Pro
Deck Mate Estimator
Deck Installation
Deck Ideas
Deck Replacement Ideas
Backyard Decks
Deck Pro
Deck in Photos
Deck Lighting
Deck Railing
Trex Railing
Deck Expert
Deck Advise

Foto de terraza columna clásica renovada de tamaño medio en patio delantero y anexo de casas con columnas, adoquines de ladrillo y barandilla de madera
25.019 ideas para terrazas clásicas renovadas
1

