40.717 ideas para dormitorios principales clásicos renovados
Filtrar por
Presupuesto
Ordenar por:Popular hoy
1 - 20 de 40.717 fotos
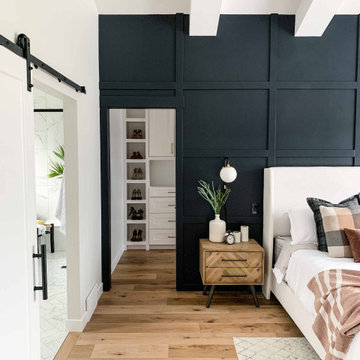
This gorgeous master suite was added above the garage during the renovation! Featuring a hidden walk through closet behind this board + batten feature wall and expansive windows for plenty of natural light! With it's earthy colour palette + classic finishes, this space is the perfect mix of bohemian + traditional!

The Master Bedroom continues the theme of cool and warm, this time using all whites and neutrals and mixing in even more natural elements like seagrass, rattan, and greenery. The showstopper is the stained wood ceiling with an intricate yet modern geometric pattern. The master has retractable glass doors separating it and its private lanai.
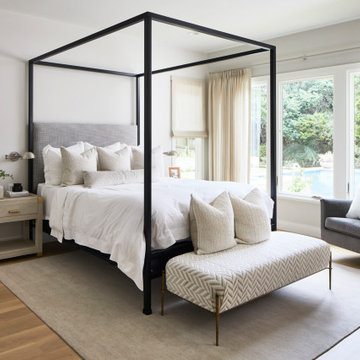
Martha O'Hara Interiors, Interior Design & Photo Styling | Atlantis Architects, Architect | Andrea Calo, Photography
Please Note: All “related,” “similar,” and “sponsored” products tagged or listed by Houzz are not actual products pictured. They have not been approved by Martha O’Hara Interiors nor any of the professionals credited. For information about our work, please contact design@oharainteriors.com.
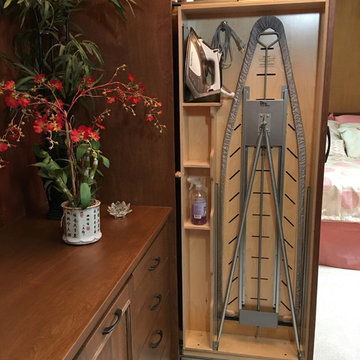
A pull-out ironing center that is designed to be installed in built-in cabinetry. This complete unit includes a custom 53" full-size ironing board, cover and pad, stainless iron dock and room for ironing accessories. Slides and hardware are all included. All that is needed is a door and handle to match the existing cabinetry.
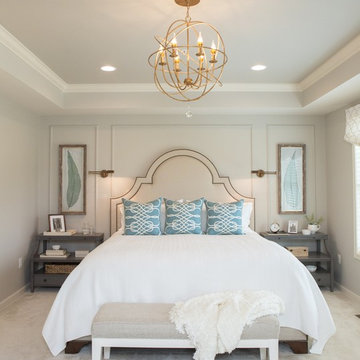
Mary Kate McKenna Photography, LLC
Imagen de dormitorio principal tradicional renovado con paredes grises y moqueta
Imagen de dormitorio principal tradicional renovado con paredes grises y moqueta
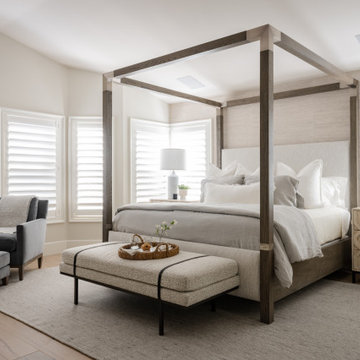
Diseño de dormitorio principal y abovedado tradicional renovado con paredes blancas, suelo de madera clara y suelo beige
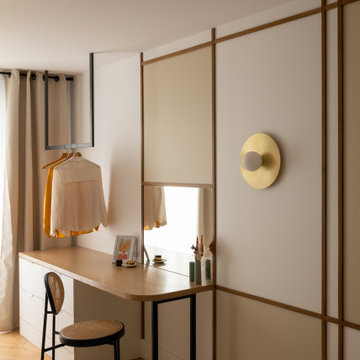
Au sortir de la pandémie, de nombreuses surfaces commerciales se sont retrouvées désaffectées de leurs fonctions et occupants.
C’est ainsi que ce local à usage de bureaux fut acquis par les propriétaires dans le but de le convertir en appartement destiné à la location hôtelière.
Deux mots d’ordre pour cette transformation complète : élégance et raffinement, le tout en intégrant deux chambres et deux salles d’eau dans cet espace de forme carrée, dont seul un mur comportait des fenêtres.
Le travail du plan et de l’optimisation spatiale furent cruciaux dans cette rénovation, où les courbes ont naturellement pris place dans la forme des espaces et des agencements afin de fluidifier les circulations.
Moulures, parquet en Point de Hongrie et pierres naturelles se sont associées à la menuiserie et tapisserie sur mesure afin de créer un écrin fonctionnel et sophistiqué, où les lignes tantôt convexes, tantôt concaves, distribuent un appartement de trois pièces haut de gamme.

This primary bedroom suite got the full designer treatment thanks to the gorgeous charcoal gray board and batten wall we designed and installed. New storage ottoman, bedside lamps and custom floral arrangements were the perfect final touches.

This cozy and contemporary paneled bedroom is a great space to unwind. With a sliding hidden door to the ensuite, a large feature built-in wardrobe with lighting, and a ladder for tall access. It has hints of the industrial and the theme and colors are taken through into the ensuite.
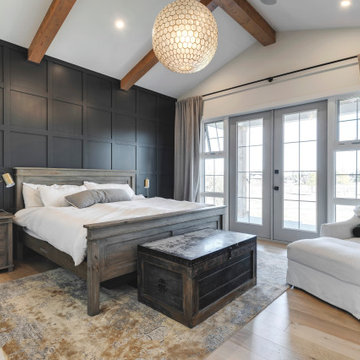
Foto de dormitorio principal, abovedado y blanco tradicional renovado grande con paredes blancas, suelo marrón, vigas vistas, panelado y suelo de madera clara
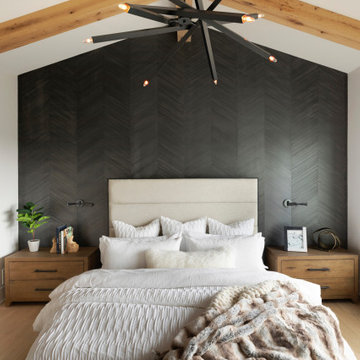
Waking up to vaulted ceilings, reclaimed beams, and natural lighting is our builder's prescription to a morning that starts on the right note! Add a few extraordinary design details like this modern chandelier and a bold accent wall and you may think you are still dreaming...
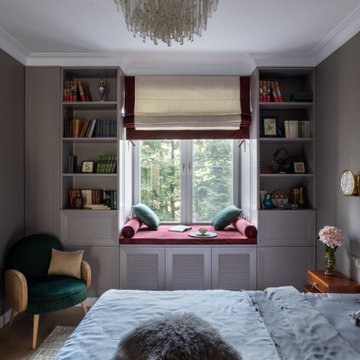
Квартира в стиле современной классики в сталинском доме в центре Москвы.
Foto de dormitorio principal tradicional renovado con paredes grises
Foto de dormitorio principal tradicional renovado con paredes grises
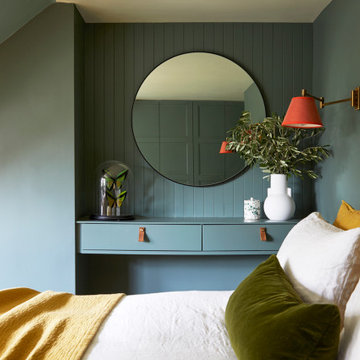
The master bedroom with deep green walls, a mid-toned engineered oak floor and bespoke wardrobes with a panelled wall design.
Imagen de dormitorio principal tradicional renovado de tamaño medio con paredes verdes, suelo de madera en tonos medios, suelo beige y panelado
Imagen de dormitorio principal tradicional renovado de tamaño medio con paredes verdes, suelo de madera en tonos medios, suelo beige y panelado

Expansive master bedroom with textured grey accent wall, custom white trim, crown, and white walls, and dark hardwood flooring. Large bay window with park view. Dark grey velvet platform bed with velvet bench and headboard. Gas-fired fireplace with custom grey marble surround. White tray ceiling with recessed lighting.

Modelo de dormitorio principal tradicional renovado grande con suelo de madera en tonos medios, suelo marrón, papel pintado y paredes grises
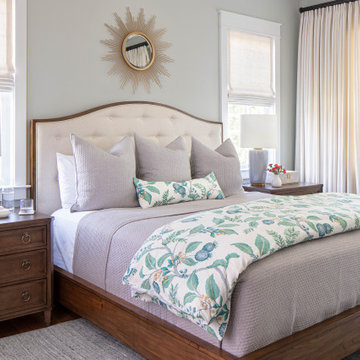
Ejemplo de dormitorio principal clásico renovado de tamaño medio sin chimenea con paredes grises, suelo de madera en tonos medios y suelo marrón
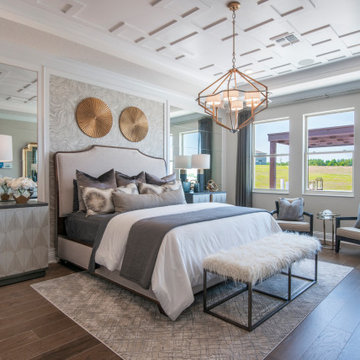
The wallpaper detail flanked with mirrors on either side really gives us the wow factor in this bedroom! The custom ceiling trim details really plays up our love for pattern. We added a pop of faux fur in our bench for a playful touch.
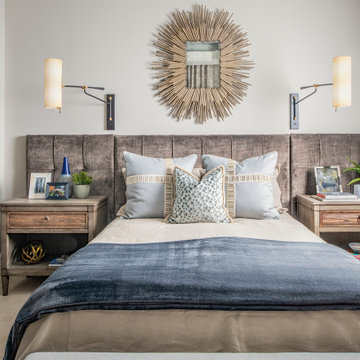
Ejemplo de dormitorio principal tradicional renovado de tamaño medio con paredes grises, moqueta y suelo beige
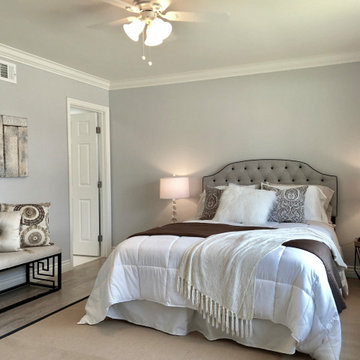
Imagen de dormitorio principal tradicional renovado de tamaño medio con paredes grises y suelo gris
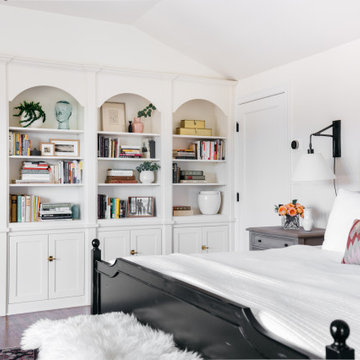
Imagen de dormitorio principal tradicional renovado con paredes blancas, suelo de madera oscura y suelo marrón
40.717 ideas para dormitorios principales clásicos renovados
1