16.824 ideas para dormitorios clásicos renovados
Filtrar por
Presupuesto
Ordenar por:Popular hoy
1 - 20 de 16.824 fotos
Artículo 1 de 3

In this lovely, luxurious master bedroom, we installed the headboard wallpaper with a white and gold pattern, and painted the walls and trim in a fresh soft white. Gold accents tie everything together!

King size bed with grey- blue nightstands, brass chandelier, velvet chairs, round table lamps, custom artwork, linen curtains with brass rods, warm earth tones, bright and airy primary bedroom.
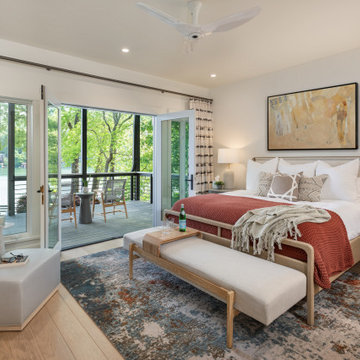
Guest Master Suite with French Doors to deck overlooking the lake and mountains. Light wood tones and accents of color in the rug, bedding and artwork. Swivel chair, ottoman and bench seating.
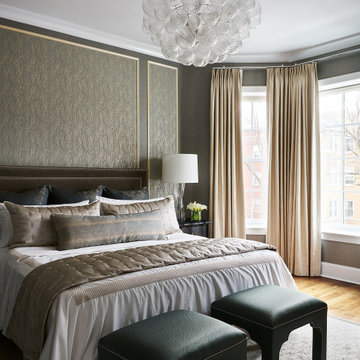
By combining different textures, patterns, and shades of green, this master bedroom feels as good as it looks.
Ejemplo de dormitorio principal tradicional renovado de tamaño medio con suelo de madera en tonos medios, papel pintado y paredes multicolor
Ejemplo de dormitorio principal tradicional renovado de tamaño medio con suelo de madera en tonos medios, papel pintado y paredes multicolor
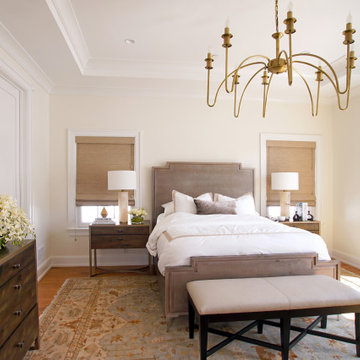
Echoing the same modern classic feel, we chose a wood frame bed in a grayish wood tone and paired that with medium brown nightstands and a dresser with antique brass details. A dark wood framed bench with beige upholstery sits at the end of the bed. Table lamps made of stone and with brass details, provided just the right touch of sophistication to the space. Matching that is a unique brass chandelier. A dark framed mirror with brass accents is placed above the dresser to provide visual appeal and to give lightness to the space. Finally, an area rug with classical elements gives added warmth to the space.
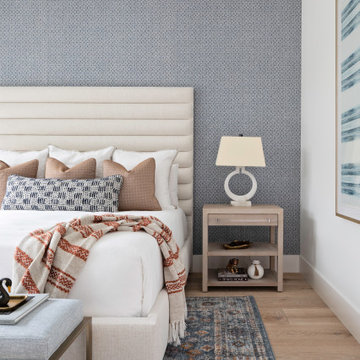
Imagen de habitación de invitados clásica renovada grande con suelo de madera clara, papel pintado, paredes azules y suelo beige
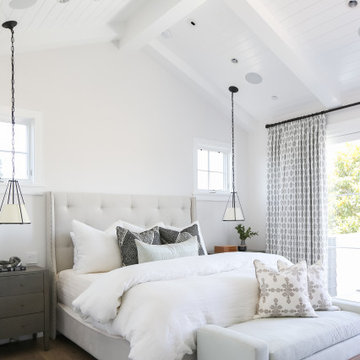
Diseño de dormitorio principal clásico renovado grande con paredes blancas, suelo de madera en tonos medios, todas las chimeneas y suelo beige
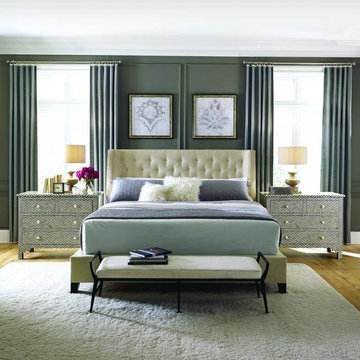
Imagen de dormitorio principal tradicional renovado grande sin chimenea con paredes grises, suelo de madera en tonos medios y suelo beige
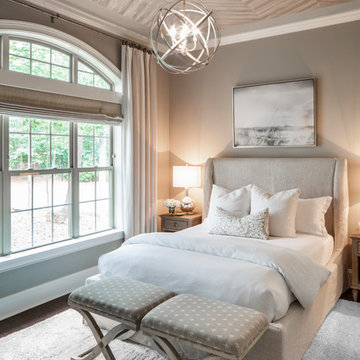
Modelo de dormitorio clásico renovado de tamaño medio con paredes beige, suelo de madera oscura y suelo marrón
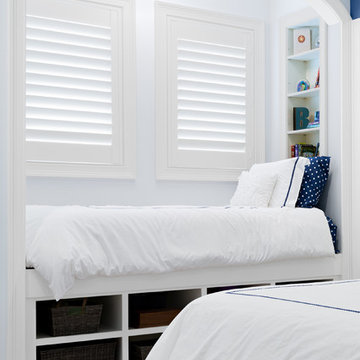
This fun girls bedroom was designed carefully with the clients to showcase the child's personality.
Modelo de habitación de invitados tradicional renovada pequeña con paredes azules y moqueta
Modelo de habitación de invitados tradicional renovada pequeña con paredes azules y moqueta
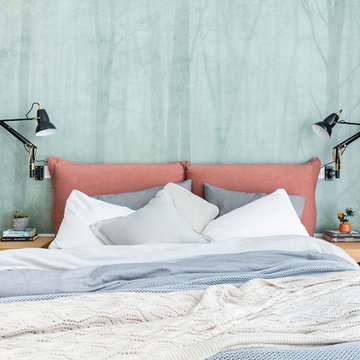
Home designed by Black and Milk Interior Design firm. They specialise in Modern Interiors for London New Build Apartments. https://blackandmilk.co.uk
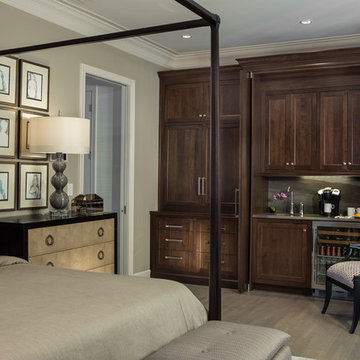
This floor to ceiling, wall to wall unit in the master bedroom was designed by Pineapple House. Its side sections offer generous storage areas while the center portion holds morning and evening refreshments. Doors cover the center section when the kitchen is not in use, it has a furniture-like presence.
Scott Moore Photography
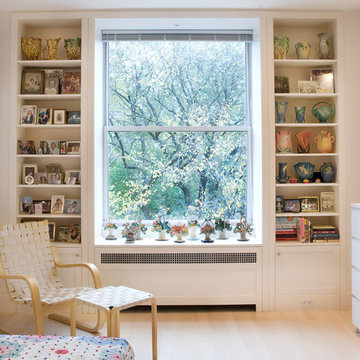
In the Master Bedroom the window is framed by two built-in shelf units which serve as display for family photos and a collection of American Art Pottery. The treatment of all the Central Park facing windows in the apartment were all designed with similar framed openings and custom radiator enclosures.
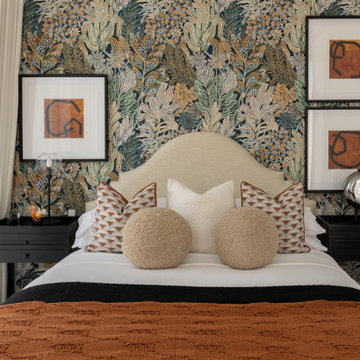
The guest bedroom in a family home in Holborn.
Foto de dormitorio clásico renovado grande
Foto de dormitorio clásico renovado grande
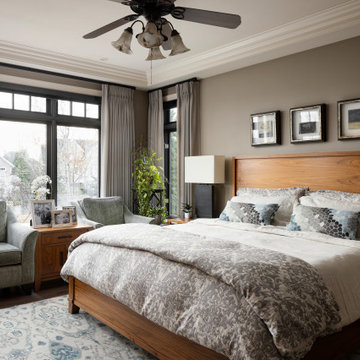
Foto de dormitorio principal tradicional renovado con paredes marrones, suelo de madera en tonos medios, suelo marrón y casetón
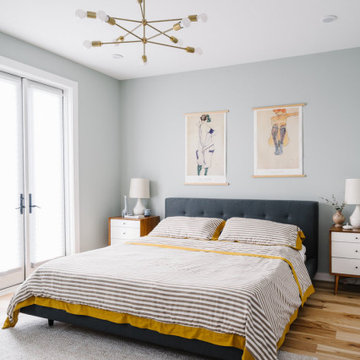
Completed in 2015, this project incorporates a Scandinavian vibe to enhance the modern architecture and farmhouse details. The vision was to create a balanced and consistent design to reflect clean lines and subtle rustic details, which creates a calm sanctuary. The whole home is not based on a design aesthetic, but rather how someone wants to feel in a space, specifically the feeling of being cozy, calm, and clean. This home is an interpretation of modern design without focusing on one specific genre; it boasts a midcentury master bedroom, stark and minimal bathrooms, an office that doubles as a music den, and modern open concept on the first floor. It’s the winner of the 2017 design award from the Austin Chapter of the American Institute of Architects and has been on the Tribeza Home Tour; in addition to being published in numerous magazines such as on the cover of Austin Home as well as Dwell Magazine, the cover of Seasonal Living Magazine, Tribeza, Rue Daily, HGTV, Hunker Home, and other international publications.
----
Featured on Dwell!
https://www.dwell.com/article/sustainability-is-the-centerpiece-of-this-new-austin-development-071e1a55
---
Project designed by the Atomic Ranch featured modern designers at Breathe Design Studio. From their Austin design studio, they serve an eclectic and accomplished nationwide clientele including in Palm Springs, LA, and the San Francisco Bay Area.
For more about Breathe Design Studio, see here: https://www.breathedesignstudio.com/
To learn more about this project, see here: https://www.breathedesignstudio.com/scandifarmhouse
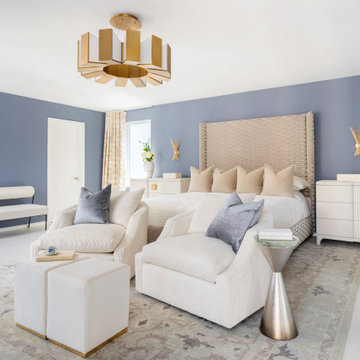
The blend of blues and neutrals creates a calm sanctuary from the hustle and bustle of the city.
Imagen de dormitorio principal tradicional renovado grande con paredes azules
Imagen de dormitorio principal tradicional renovado grande con paredes azules
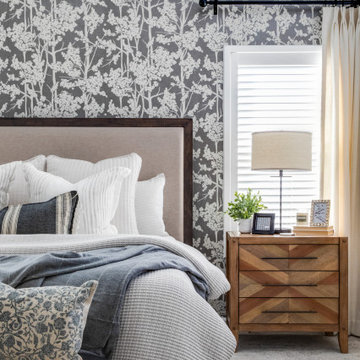
design by: Kennedy Cole Interior Design
build by: Well Done
photos by: Chad Mellon
Diseño de dormitorio principal y abovedado tradicional renovado de tamaño medio con paredes blancas, moqueta, suelo gris y papel pintado
Diseño de dormitorio principal y abovedado tradicional renovado de tamaño medio con paredes blancas, moqueta, suelo gris y papel pintado
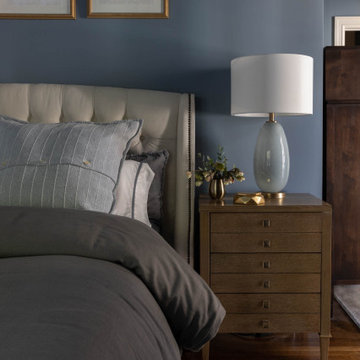
This Piedmont family wanted a home design that would be welcoming, kid-friendly, pet-friendly, and fit their busy lifestyle. They tasked us with virtually designing all the furnishings, lighting, textiles, finishes, paint colors, and more for the entire home.
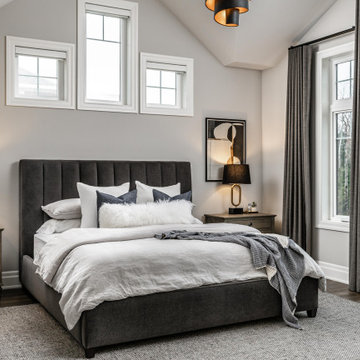
Diseño de dormitorio principal clásico renovado con suelo de madera en tonos medios
16.824 ideas para dormitorios clásicos renovados
1