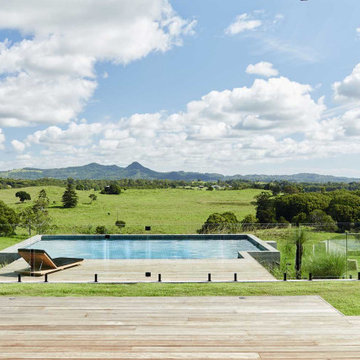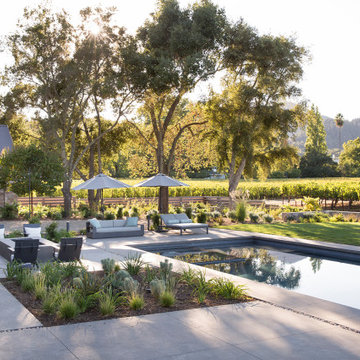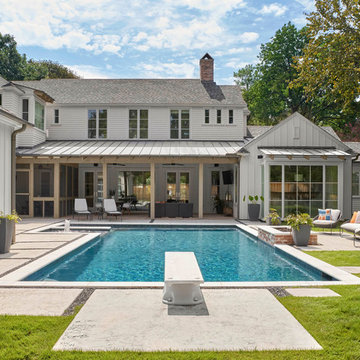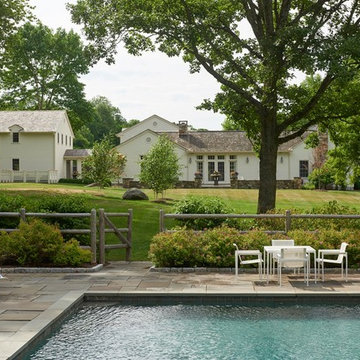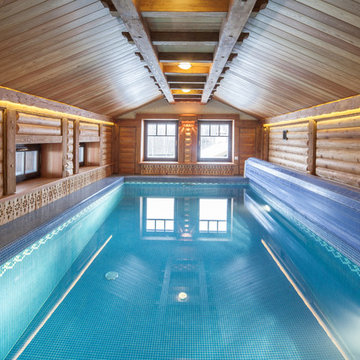7.323 fotos de piscinas de estilo de casa de campo

This project feaures a 18’0” x 35’0”, 4’0” to 5’0” deep swimming pool and a 7’0” x 9’0” hot tub. Both the pool and hot tub feature color-changing LED lights. The pool also features a set of full-end steps. Both the pool and hot tub coping are Valders Wisconsin Limestone. Both the pool and the hot tub are outfitted with automatic pool safety covers with custom stone lid systems. The pool and hot tub finish is Wet Edge Primera Stone Midnight Breeze.. The pool deck is mortar set Valders Wisconsin Limestone, and the pool deck retaining wall is a stone veneer with Valders Wisconsin coping. The masonry planters are also veneered in stone with Valders Wisconsin Limestone caps. Photos by e3 Photography.This project feaures a 18’0” x 35’0”, 4’0” to 5’0” deep swimming pool and a 7’0” x 9’0” hot tub. Both the pool and hot tub feature color-changing LED lights. The pool also features a set of full-end steps. Both the pool and hot tub coping are Valders Wisconsin Limestone. Both the pool and the hot tub are outfitted with automatic pool safety covers with custom stone lid systems. The pool and hot tub finish is Wet Edge Primera Stone. The pool deck is mortar set Valders Wisconsin Limestone, and the pool deck retaining wall is a stone veneer with Valders Wisconsin coping. The masonry planters are also veneered in stone with Valders Wisconsin Limestone caps. Photos by e3 Photography.
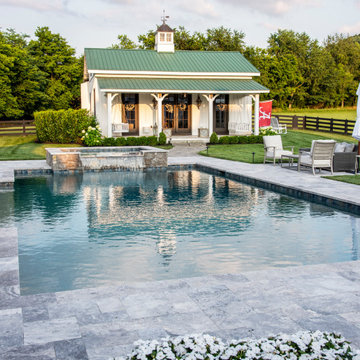
Imagen de piscina campestre grande a medida en patio trasero con adoquines de piedra natural
Encuentra al profesional adecuado para tu proyecto
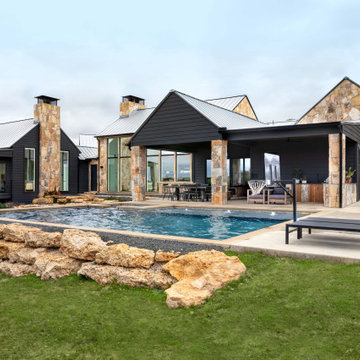
Backyard of the modern homestead with dark exterior, stonework, floor to ceiling glass windows, outdoor living space and pool.
Modelo de piscinas y jacuzzis de estilo de casa de campo rectangulares en patio trasero con losas de hormigón
Modelo de piscinas y jacuzzis de estilo de casa de campo rectangulares en patio trasero con losas de hormigón
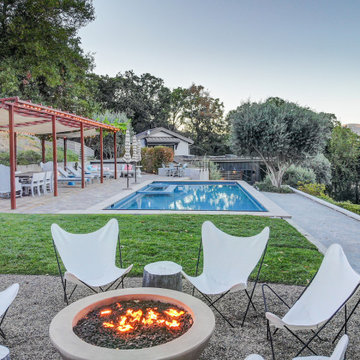
Ejemplo de piscina campestre de tamaño medio rectangular en patio lateral
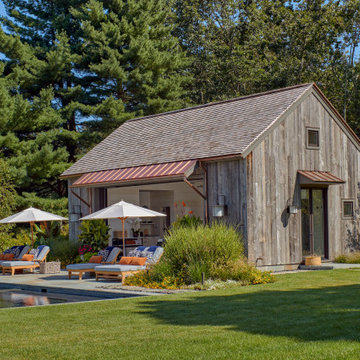
The antique cedar siding is contrasted by crisp copper overhangs. Robert Benson Photography.
Diseño de piscina campestre de tamaño medio con adoquines de piedra natural
Diseño de piscina campestre de tamaño medio con adoquines de piedra natural
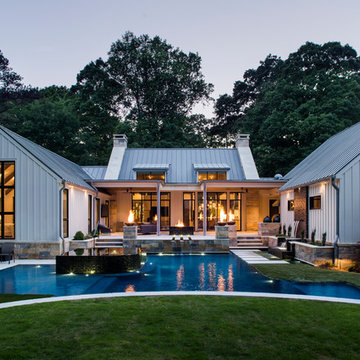
Amazing party pool that this modern farmhouse wraps itself around. Complete with sun deck, fire features, spa and astroturf deck around pool. Photo by Jeff Herr Photogrpahy
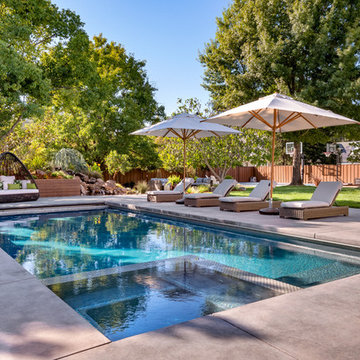
Foto de piscinas y jacuzzis alargados campestres rectangulares en patio trasero con losas de hormigón
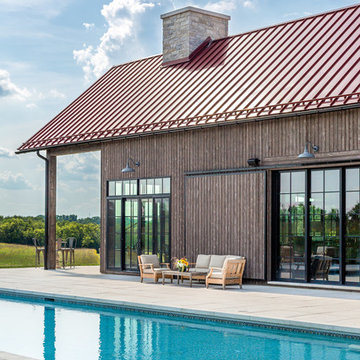
Located on a large farm in southern Wisconsin, this family retreat focuses on the creation of large entertainment spaces for family gatherings. The main volume of the house is comprised of one space, combining the kitchen, dining, living area and custom bar. All spaces can be enjoyed within a new custom timber frame, reminiscent of local agrarian structures. In the rear of the house, a full size ice rink is situated under an open-air steel structure for full enjoyment throughout the long Wisconsin winter. A large pool terrace and game room round out the entertain spaces of the home.
Photography by Reagen Taylor
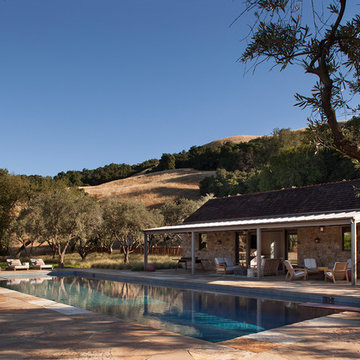
Ejemplo de casa de la piscina y piscina alargada de estilo de casa de campo rectangular en patio trasero
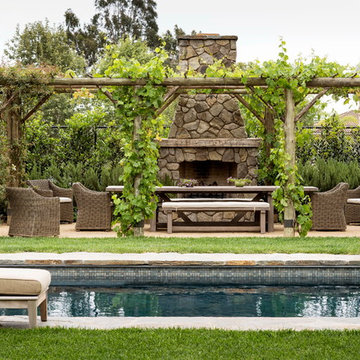
Ward Jewell, AIA was asked to design a comfortable one-story stone and wood pool house that was "barn-like" in keeping with the owner’s gentleman farmer concept. Thus, Mr. Jewell was inspired to create an elegant New England Stone Farm House designed to provide an exceptional environment for them to live, entertain, cook and swim in the large reflection lap pool.
Mr. Jewell envisioned a dramatic vaulted great room with hand selected 200 year old reclaimed wood beams and 10 foot tall pocketing French doors that would connect the house to a pool, deck areas, loggia and lush garden spaces, thus bringing the outdoors in. A large cupola “lantern clerestory” in the main vaulted ceiling casts a natural warm light over the graceful room below. The rustic walk-in stone fireplace provides a central focal point for the inviting living room lounge. Important to the functionality of the pool house are a chef’s working farm kitchen with open cabinetry, free-standing stove and a soapstone topped central island with bar height seating. Grey washed barn doors glide open to reveal a vaulted and beamed quilting room with full bath and a vaulted and beamed library/guest room with full bath that bookend the main space.
The private garden expanded and evolved over time. After purchasing two adjacent lots, the owners decided to redesign the garden and unify it by eliminating the tennis court, relocating the pool and building an inspired "barn". The concept behind the garden’s new design came from Thomas Jefferson’s home at Monticello with its wandering paths, orchards, and experimental vegetable garden. As a result this small organic farm, was born. Today the farm produces more than fifty varieties of vegetables, herbs, and edible flowers; many of which are rare and hard to find locally. The farm also grows a wide variety of fruits including plums, pluots, nectarines, apricots, apples, figs, peaches, guavas, avocados (Haas, Fuerte and Reed), olives, pomegranates, persimmons, strawberries, blueberries, blackberries, and ten different types of citrus. The remaining areas consist of drought-tolerant sweeps of rosemary, lavender, rockrose, and sage all of which attract butterflies and dueling hummingbirds.
Photo Credit: Laura Hull Photography. Interior Design: Jeffrey Hitchcock. Landscape Design: Laurie Lewis Design. General Contractor: Martin Perry Premier General Contractors
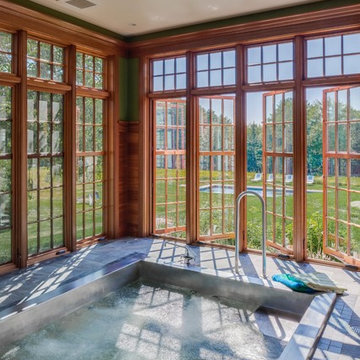
Brian Vanden Brink Photographer
Spa Room with Pool beyond
Foto de piscinas y jacuzzis de estilo de casa de campo grandes interiores y rectangulares con adoquines de piedra natural
Foto de piscinas y jacuzzis de estilo de casa de campo grandes interiores y rectangulares con adoquines de piedra natural
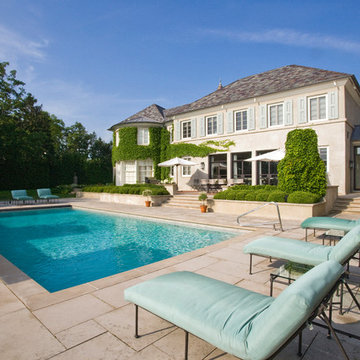
Credit: Linda Oyama Bryan
Imagen de piscina de estilo de casa de campo grande rectangular en patio trasero con adoquines de hormigón
Imagen de piscina de estilo de casa de campo grande rectangular en patio trasero con adoquines de hormigón
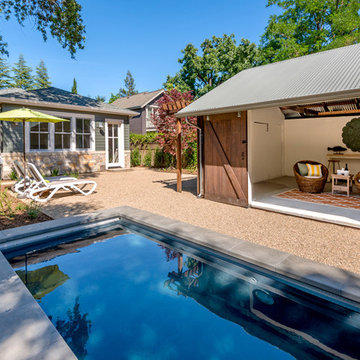
Ejemplo de casa de la piscina y piscina de estilo de casa de campo rectangular con gravilla
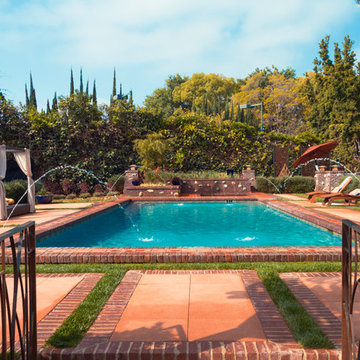
Modelo de piscina con fuente alargada campestre grande rectangular en patio trasero con adoquines de ladrillo
7.323 fotos de piscinas de estilo de casa de campo
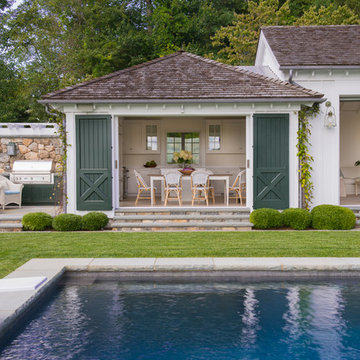
Jane Beiles
Modelo de casa de la piscina y piscina campestre de tamaño medio rectangular en patio trasero
Modelo de casa de la piscina y piscina campestre de tamaño medio rectangular en patio trasero
1
