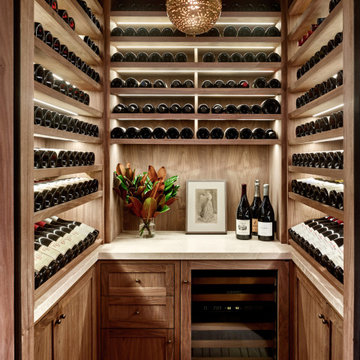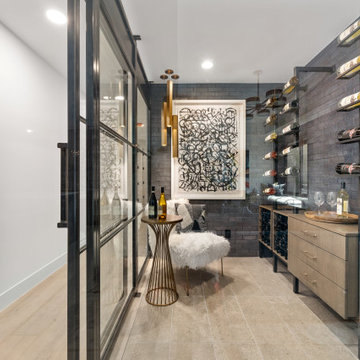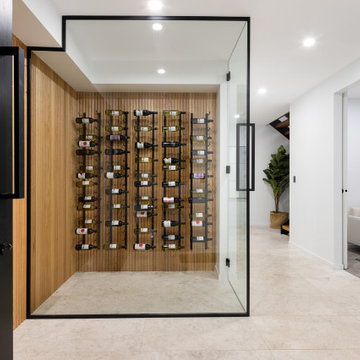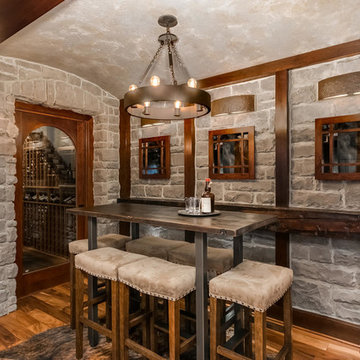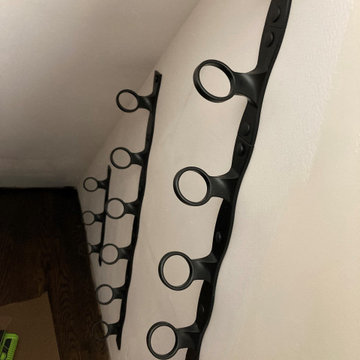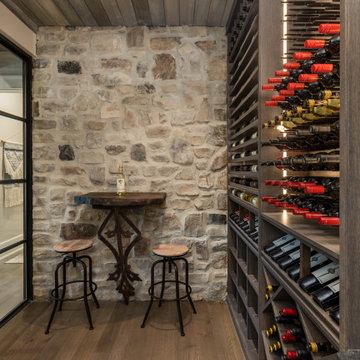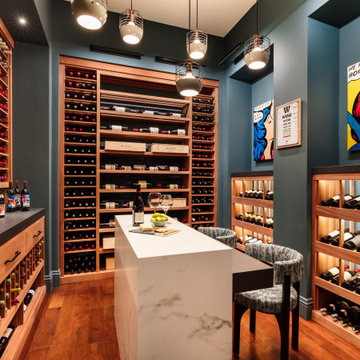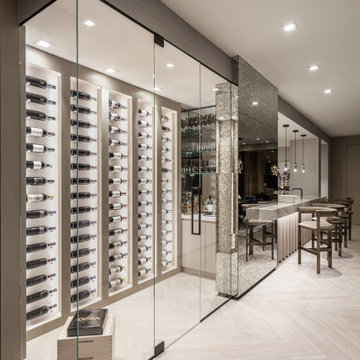1.690 fotos de bodegas beige
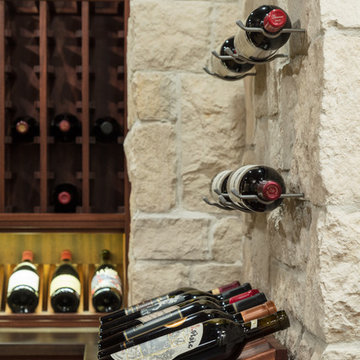
An instant classic…a custom radius ‘Old World’ door welcomes the owners and guests to this one of a kind French Limestone wine cellar. LED accent lighting showcases the wine bottles flanking the center niche, creating a look and feel that has become a signature of Charles River Wine Cellars. Collaboration with the clients’ interior designer on the lighting fixtures, decorative mosaic, and a custom travertine and polished marble floor ensured this wine cellar would be the envy of any wine collector.
Photography by Kyle J Caldwell
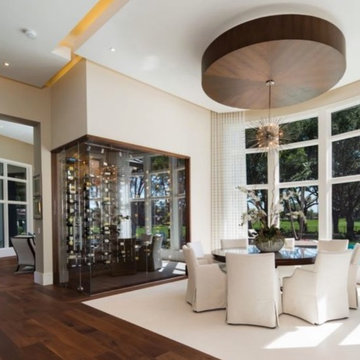
Glass Wine Closet with Vintage View Label Forward WIne Racking. 1/2" frameless glass
Modelo de bodega minimalista pequeña con suelo de madera en tonos medios, botelleros y suelo beige
Modelo de bodega minimalista pequeña con suelo de madera en tonos medios, botelleros y suelo beige
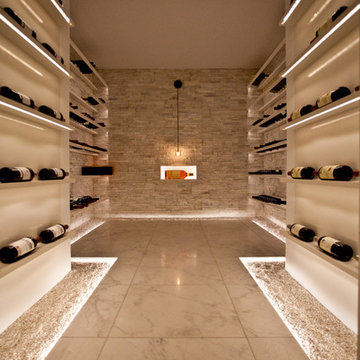
Basement wine cellar by Robert Cameron as featured here: http://www.theglobeandmail.com/life/home-and-garden/decor/dark-dusty-and-inspired-by-the-old-world-not-these-modern-wine-cellars/article13907081/
This Modern home sits atop one of Toronto's beautiful ravines. The full basement is equipped with a large home gym, a steam shower, change room, and guest Bathroom, the center of the basement is a games room/Movie and wine cellar. The other end of the full basement features a full guest suite complete with private Ensuite and kitchenette. The 2nd floor makes up the Master Suite, complete with Master bedroom, master dressing room, and a stunning Master Ensuite with a 20 foot long shower with his and hers access from either end. The bungalow style main floor has a kids bedroom wing complete with kids tv/play room and kids powder room at one end, while the center of the house holds the Kitchen/pantry and staircases. The kitchen open concept unfolds into the 2 story high family room or great room featuring stunning views of the ravine, floor to ceiling stone fireplace and a custom bar for entertaining. There is a separate powder room for this end of the house. As you make your way down the hall to the side entry there is a home office and connecting corridor back to the front entry. All in all a stunning example of a true Toronto Ravine property
photos by Hand Spun Films
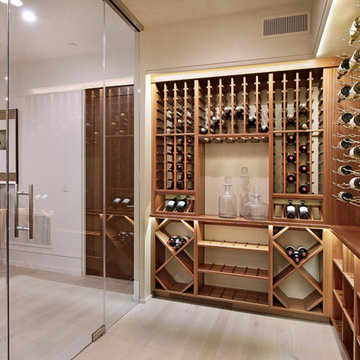
A large, humidified wine room lines the back wall of this room that begs to entertain.
Foto de bodega contemporánea de tamaño medio con suelo de madera clara, botelleros y suelo marrón
Foto de bodega contemporánea de tamaño medio con suelo de madera clara, botelleros y suelo marrón
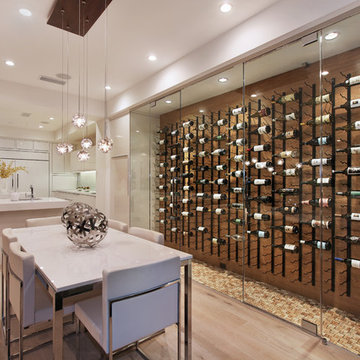
Photography by Jeri Koegel
Modelo de bodega actual con vitrinas expositoras y suelo amarillo
Modelo de bodega actual con vitrinas expositoras y suelo amarillo
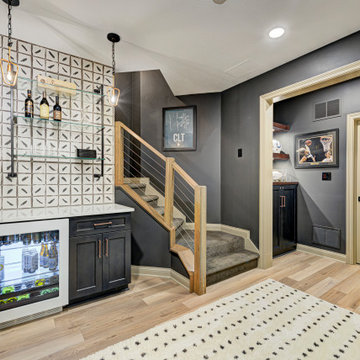
This basement remodeling project involved transforming a traditional basement into a multifunctional space, blending a country club ambience and personalized decor with modern entertainment options.
The inviting basement entry boasts a sleek modern stair rail and a refreshed mini-bar, complete with a captivating wine rack focal point. This eye-catching feature adds both style and functionality to the space, serving as a chic conversation starter.
---
Project completed by Wendy Langston's Everything Home interior design firm, which serves Carmel, Zionsville, Fishers, Westfield, Noblesville, and Indianapolis.
For more about Everything Home, see here: https://everythinghomedesigns.com/
To learn more about this project, see here: https://everythinghomedesigns.com/portfolio/carmel-basement-renovation
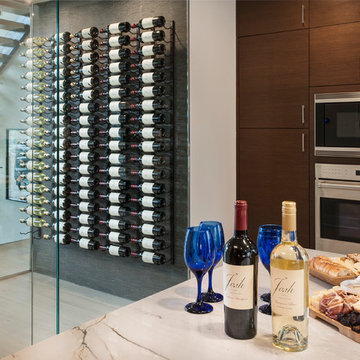
A modern inspired, contemporary town house in Philadelphia's most historic neighborhood. This custom built luxurious home provides state of the art urban living on six levels with all the conveniences of suburban homes. Vertical staking allows for each floor to have its own function, feel, style and purpose, yet they all blend to create a rarely seen home. A six-level elevator makes movement easy throughout. With over 5,000 square feet of usable indoor space and over 1,200 square feet of usable exterior space, this is urban living at its best. Breathtaking 360 degree views from the roof deck with outdoor kitchen and plunge pool makes this home a 365 day a year oasis in the city. Photography by Jay Greene.
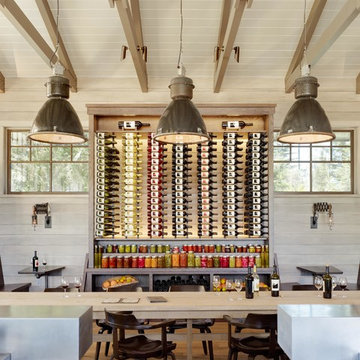
A focal point for the room, the custom wine display showcases the distinctive Medlock Ames wine bottles. Banquette tables are nestled on repurposed galvanized pipe under vintage scissor lighting sourced from Battersea, Wick's antiques and accessories showroom in the San Francisco Design Center.
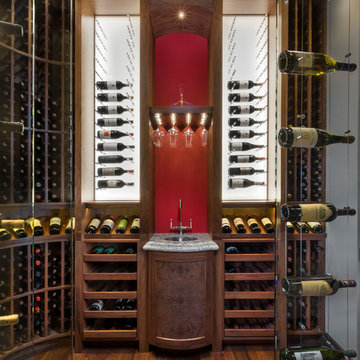
Modelo de bodega tradicional renovada con suelo de madera en tonos medios y botelleros
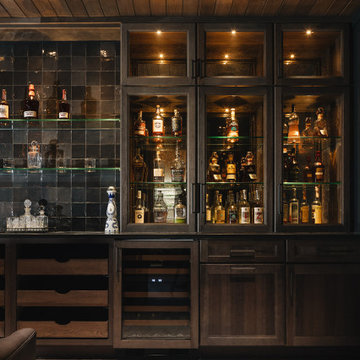
Bourbon and wine room featuring custom hickory cabinetry, antique mirror, black handmade tile backsplash, raised paneling, and Italian paver tile.
Foto de bodega de estilo de casa de campo grande con suelo de travertino, suelo beige y vitrinas expositoras
Foto de bodega de estilo de casa de campo grande con suelo de travertino, suelo beige y vitrinas expositoras
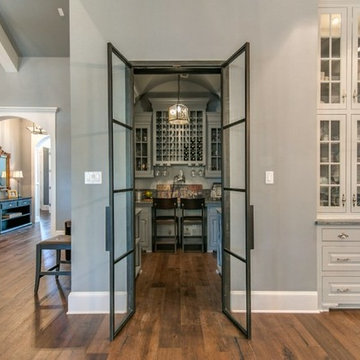
Diseño de bodega de estilo americano de tamaño medio con suelo de madera oscura, botelleros y suelo marrón
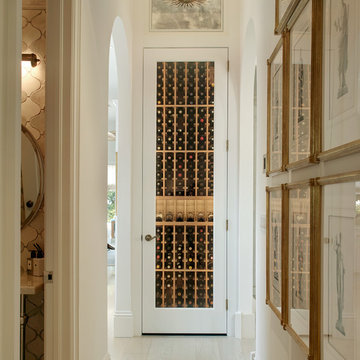
After just completing a project for a client's second home, the house accidentally caught fire and most of the exisiting structure and furnishings was burned. This unfortunate episode allowed us an opportunity to create the dream home that our clients always wanted. After the fire, we were able to remodel an entirely new space including a wood celing with beams, venetian plaster walls, and wide plank white oak flooring. The installation although eclectic, reflects a mediterranean atmosphere filled with light and texture.
1.690 fotos de bodegas beige
1
