460.265 fotos de baños principales
Filtrar por
Presupuesto
Ordenar por:Popular hoy
1061 - 1080 de 460.265 fotos
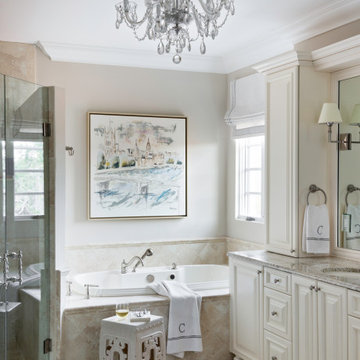
Modelo de cuarto de baño principal, doble y a medida mediterráneo grande con armarios con paneles con relieve, puertas de armario beige, bañera encastrada, ducha esquinera, baldosas y/o azulejos beige, baldosas y/o azulejos de porcelana, paredes beige, suelo de baldosas de porcelana, lavabo bajoencimera, encimera de granito, suelo beige, ducha con puerta con bisagras y encimeras grises

Take a look at the latest home renovation that we had the pleasure of performing for a client in Trinity. This was a full master bathroom remodel, guest bathroom remodel, and a laundry room. The existing bathroom and laundry room were the typical early 2000’s era décor that you would expect in the area. The client came to us with a list of things that they wanted to accomplish in the various spaces. The master bathroom features new cabinetry with custom elements provided by Palm Harbor Cabinets. A free standing bathtub. New frameless glass shower. Custom tile that was provided by Pro Source Port Richey. New lighting and wainscoting finish off the look. In the master bathroom, we took the same steps and updated all of the tile, cabinetry, lighting, and trim as well. The laundry room was finished off with new cabinets, shelving, and custom tile work to give the space a dramatic feel.
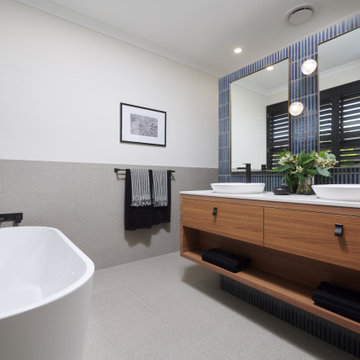
Diseño de cuarto de baño principal y flotante actual de tamaño medio con armarios con paneles lisos, puertas de armario de madera oscura, bañera exenta, baldosas y/o azulejos azules, paredes blancas, suelo de baldosas de porcelana, lavabo sobreencimera, suelo gris y encimeras blancas
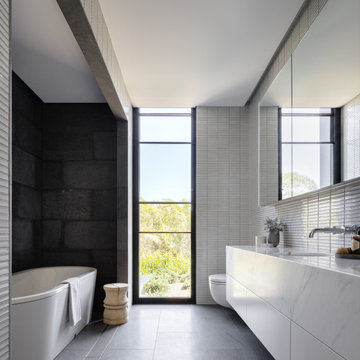
Modelo de cuarto de baño principal, único y flotante actual grande con ducha abierta, armarios con paneles lisos, puertas de armario blancas, bañera exenta, sanitario de pared, baldosas y/o azulejos negros, baldosas y/o azulejos blancos, paredes grises, lavabo bajoencimera, encimeras blancas y suelo gris
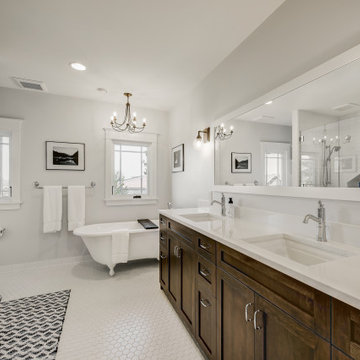
Photograph by Travis Peterson.
Modelo de cuarto de baño principal, doble y a medida de estilo americano grande con armarios estilo shaker, puertas de armario de madera en tonos medios, bañera con patas, paredes blancas, suelo de baldosas de cerámica, lavabo bajoencimera, encimera de cuarzo compacto, suelo blanco, ducha con puerta con bisagras, encimeras blancas y ducha doble
Modelo de cuarto de baño principal, doble y a medida de estilo americano grande con armarios estilo shaker, puertas de armario de madera en tonos medios, bañera con patas, paredes blancas, suelo de baldosas de cerámica, lavabo bajoencimera, encimera de cuarzo compacto, suelo blanco, ducha con puerta con bisagras, encimeras blancas y ducha doble

Imagen de cuarto de baño principal moderno de tamaño medio con combinación de ducha y bañera, baldosas y/o azulejos marrones, imitación madera, paredes marrones, suelo de piedra caliza, suelo gris, encimeras marrones, madera y madera
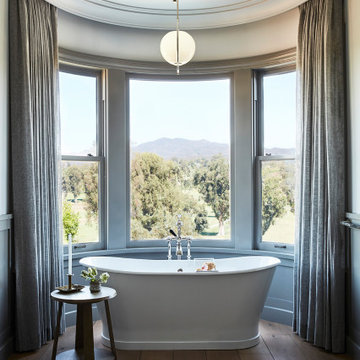
Ejemplo de cuarto de baño principal, único y rectangular marinero con bañera exenta, paredes blancas, suelo de madera en tonos medios y suelo marrón

Modelo de cuarto de baño principal y flotante minimalista de tamaño medio con armarios con paneles lisos, baldosas y/o azulejos blancos, baldosas y/o azulejos de cerámica, encimera de cemento, encimeras grises, puertas de armario de madera clara, ducha empotrada, lavabo integrado y suelo gris

About five years ago, these homeowners saw the potential in a brick-and-oak-heavy, wallpaper-bedecked, 1990s-in-all-the-wrong-ways home tucked in a wooded patch among fields somewhere between Indianapolis and Bloomington. Their first project with SYH was a kitchen remodel, a total overhaul completed by JL Benton Contracting, that added color and function for this family of three (not counting the cats). A couple years later, they were knocking on our door again to strip the ensuite bedroom of its ruffled valences and red carpet—a bold choice that ran right into the bathroom (!)—and make it a serene retreat. Color and function proved the goals yet again, and JL Benton was back to make the design reality. The clients thoughtfully chose to maximize their budget in order to get a whole lot of bells and whistles—details that undeniably change their daily experience of the space. The fantastic zero-entry shower is composed of handmade tile from Heath Ceramics of California. A window where the was none, a handsome teak bench, thoughtful niches, and Kohler fixtures in vibrant brushed nickel finish complete the shower. Custom mirrors and cabinetry by Stoll’s Woodworking, in both the bathroom and closet, elevate the whole design. What you don't see: heated floors, which everybody needs in Indiana.
Contractor: JL Benton Contracting
Cabinetry: Stoll's Woodworking
Photographer: Michiko Owaki

Add a modern twist to a classic bathroom design element by using a dark subway tile at wainscot height with wallpaper above it.
DESIGN
Shavonda Gardner
PHOTOS
Shavonda Gardner
Tile Shown: 1x6, 3x9, 3x12 in Basalt; 1x4 in Caspian Sea

Stunning bathroom total remodel with large walk in shower, blue double vanity and three shower heads! This shower features a lighted niche and a rain head shower with bench.
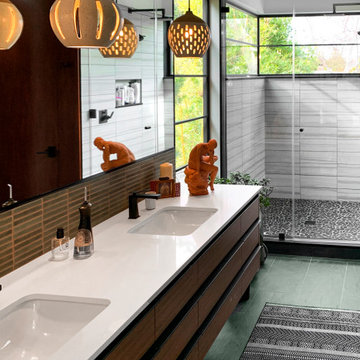
Diseño de cuarto de baño principal, doble y flotante retro con armarios con paneles lisos, puertas de armario marrones, ducha empotrada, baldosas y/o azulejos grises, lavabo bajoencimera, suelo verde, ducha con puerta con bisagras y encimeras blancas
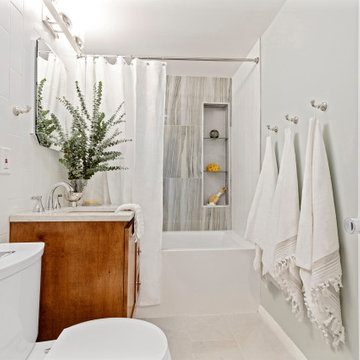
The bathroom was transformed with a multitude of materials. Our client has a strong affinity for nature. However, we wanted to maintain a spa feel in the space. Therefore, we incorporated a serene sage green paint on the walls and a stone patterned porcelain on the accent wall in hues of sage, blue and assorted neutrals. These elements combined with the cement tile flooring (also picked up in the shower niche) have a nature-inspired feel without being too literal. The rich stain on the custom vanity and linen cabinet also brings a sense of the outdoors into space while the polished nickel finishes and white color palette throughout create a crisp and sophisticated finish.
Photo: Virtual360 NY
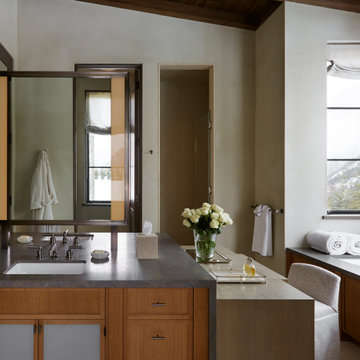
This Aspen retreat boasts both grandeur and intimacy. By combining the warmth of cozy textures and warm tones with the natural exterior inspiration of the Colorado Rockies, this home brings new life to the majestic mountains.
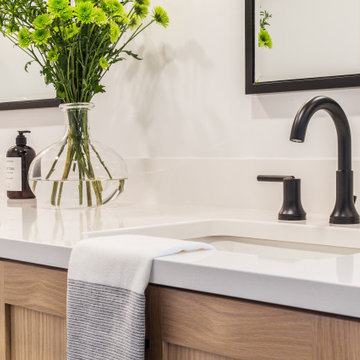
Modelo de cuarto de baño principal campestre de tamaño medio con armarios estilo shaker, puertas de armario de madera clara, bañera exenta, ducha esquinera, sanitario de una pieza, baldosas y/o azulejos blancos, baldosas y/o azulejos de cemento, paredes blancas, suelo de baldosas de porcelana, lavabo bajoencimera, suelo negro, ducha con puerta con bisagras, encimeras blancas y encimera de cuarzo compacto
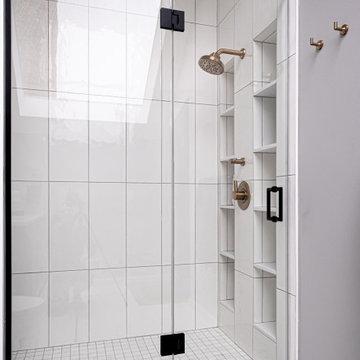
Spacious master bathroom with black frameless cabinetry. Large skylight above the vanity and the window allow natural light to come in.
Photo by VLG Photography
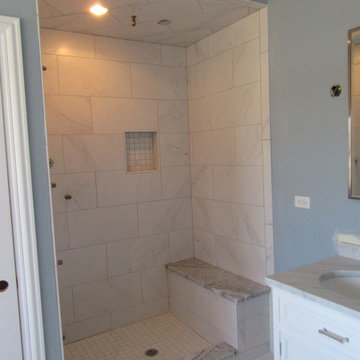
Master bathroom with big walk in shower, dbl bowl sink, drop in whirlpool tub and toilet with privacy.
Foto de cuarto de baño principal moderno grande con armarios con paneles con relieve, puertas de armario blancas, bañera encastrada, ducha empotrada, sanitario de una pieza, baldosas y/o azulejos blancos, baldosas y/o azulejos de cerámica, paredes azules, suelo de baldosas de cerámica, lavabo bajoencimera, encimera de granito, suelo blanco, ducha abierta y encimeras grises
Foto de cuarto de baño principal moderno grande con armarios con paneles con relieve, puertas de armario blancas, bañera encastrada, ducha empotrada, sanitario de una pieza, baldosas y/o azulejos blancos, baldosas y/o azulejos de cerámica, paredes azules, suelo de baldosas de cerámica, lavabo bajoencimera, encimera de granito, suelo blanco, ducha abierta y encimeras grises
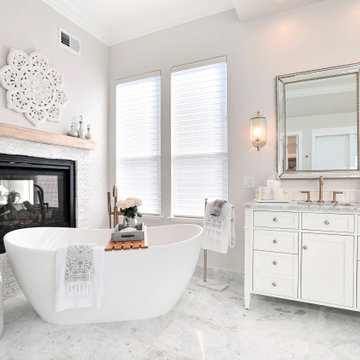
This beautiful white and gray marble floor and shower tile inspired the design for this bright and spa-like master bathroom. Gold sparkling flecks throughout the tile add warmth to an otherwise cool palette. Luxe gold fixtures pick up those gold details. Warmth and soft contrast were added through the butternut wood mantel and matching shelves for the toilet room. Our details are the mosaic side table, towels, mercury glass vases, and marble accessories.
The bath tub was a must! Truly a treat to enjoy a bath by the fire in this romantic space. The corner shower has ample space and luxury. Leaf motif marble tile are used in the shower floor. Patterns and colors are connected throughout the space for a cohesive, warm, and bright space.
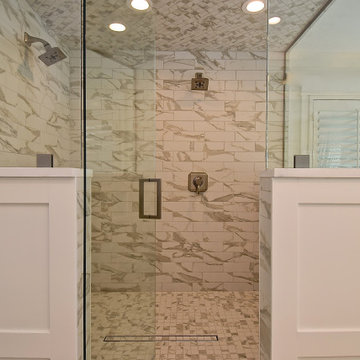
Master Bathroom remodel. White inset cabinetry with Calacatta quartz countertops and porcelain flooring. Applied moldings on the custom double walk-in shower with pivoting transom glass.
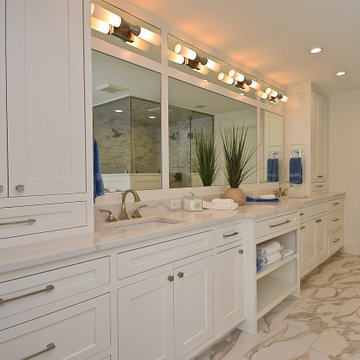
Master Bathroom remodel. White inset cabinetry with Calacatta quartz countertops and porcelain flooring. Applied moldings on the custom double walk-in shower with pivoting transom glass.
460.265 fotos de baños principales
54

