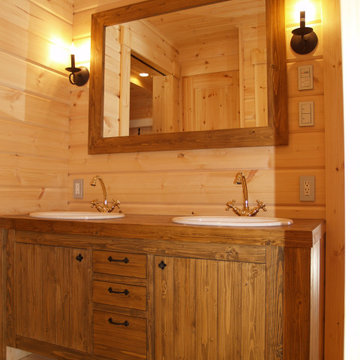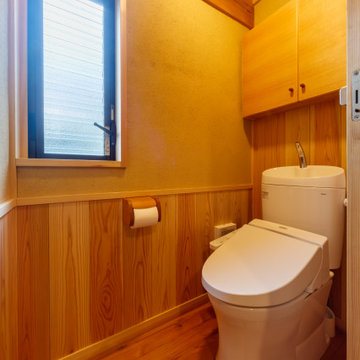24.195 fotos de baños en colores madera
Filtrar por
Presupuesto
Ordenar por:Popular hoy
1 - 20 de 24.195 fotos
Artículo 1 de 2

Baño de 2 piezas y plato de ducha, ubicado en la planta baja del ático al lado del comedor - salón lo que lo hace muy cómodo para los invitados.
Ejemplo de cuarto de baño único, a medida y gris y blanco contemporáneo de tamaño medio con puertas de armario blancas, ducha empotrada, sanitario de dos piezas, baldosas y/o azulejos beige, baldosas y/o azulejos de cerámica, paredes beige, suelo de baldosas de cerámica, aseo y ducha, lavabo integrado, encimera de esteatita, suelo gris, ducha con puerta corredera, encimeras blancas y armarios con paneles lisos
Ejemplo de cuarto de baño único, a medida y gris y blanco contemporáneo de tamaño medio con puertas de armario blancas, ducha empotrada, sanitario de dos piezas, baldosas y/o azulejos beige, baldosas y/o azulejos de cerámica, paredes beige, suelo de baldosas de cerámica, aseo y ducha, lavabo integrado, encimera de esteatita, suelo gris, ducha con puerta corredera, encimeras blancas y armarios con paneles lisos

Photo by Christopher Stark.
Foto de aseo escandinavo pequeño con armarios tipo mueble, puertas de armario de madera oscura, paredes blancas y suelo multicolor
Foto de aseo escandinavo pequeño con armarios tipo mueble, puertas de armario de madera oscura, paredes blancas y suelo multicolor

Antique dresser turned tiled bathroom vanity has custom screen walls built to provide privacy between the multi green tiled shower and neutral colored and zen ensuite bedroom.

This young married couple enlisted our help to update their recently purchased condo into a brighter, open space that reflected their taste. They traveled to Copenhagen at the onset of their trip, and that trip largely influenced the design direction of their home, from the herringbone floors to the Copenhagen-based kitchen cabinetry. We blended their love of European interiors with their Asian heritage and created a soft, minimalist, cozy interior with an emphasis on clean lines and muted palettes.

Imagen de cuarto de baño de estilo de casa de campo con lavabo bajoencimera, puertas de armario blancas, paredes multicolor, suelo con mosaicos de baldosas y armarios estilo shaker

The detailed plans for this bathroom can be purchased here: https://www.changeyourbathroom.com/shop/sensational-spa-bathroom-plans/
Contemporary bathroom with mosaic marble on the floors, porcelain on the walls, no pulls on the vanity, mirrors with built in lighting, black counter top, complete rearranging of this floor plan.

Mid century modern bathroom. Calm Bathroom vibes. Bold but understated. Black fixtures. Freestanding vanity.
Imagen de cuarto de baño único y de pie retro con puertas de armario de madera clara, aseo y ducha, lavabo bajoencimera, encimera de cuarzo compacto y encimeras blancas
Imagen de cuarto de baño único y de pie retro con puertas de armario de madera clara, aseo y ducha, lavabo bajoencimera, encimera de cuarzo compacto y encimeras blancas

Modelo de cuarto de baño doble vintage de tamaño medio con armarios con paneles lisos, puertas de armario de madera clara, bañera empotrada, ducha empotrada, baldosas y/o azulejos blancos, baldosas y/o azulejos de cerámica, hornacina y aseo y ducha

Imagen de cuarto de baño retro con puertas de armario de madera oscura, ducha esquinera, baldosas y/o azulejos azules, baldosas y/o azulejos blancos, baldosas y/o azulejos de cemento, paredes grises, aseo y ducha, lavabo de seno grande, suelo gris, ducha abierta, suelo de cemento y armarios con paneles lisos

The guest bath in this project was a simple black and white design with beveled subway tile and ceramic patterned tile on the floor. Bringing the tile up the wall and to the ceiling in the shower adds depth and luxury to this small bathroom. The farmhouse sink with raw pine vanity cabinet give a rustic vibe; the perfect amount of natural texture in this otherwise tile and glass space. Perfect for guests!

To create enough room to add a dual vanity, Blackline integrated an adjacent closet and borrowed some square footage from an existing closet to the space. The new modern vanity includes stained walnut flat panel cabinets and is topped with white Quartz and matte black fixtures.

This is a beautiful master bathroom and closet remodel. The free standing bathtub with chandelier is the focal point in the room. The shower is travertine subway tile with enough room for 2.

View of sauna, shower, bath tub area.
Imagen de cuarto de baño principal moderno grande con bañera empotrada, ducha a ras de suelo, baldosas y/o azulejos grises, baldosas y/o azulejos de cemento, paredes marrones y suelo de baldosas de cerámica
Imagen de cuarto de baño principal moderno grande con bañera empotrada, ducha a ras de suelo, baldosas y/o azulejos grises, baldosas y/o azulejos de cemento, paredes marrones y suelo de baldosas de cerámica

Mid Century inspired bathroom designed and built by Echo Park developers, "Resourceful Developments"
Incredible architectural photography by Val Riolo.

Ejemplo de cuarto de baño principal, doble y flotante vintage de tamaño medio con armarios con paneles lisos, puertas de armario de madera en tonos medios, bañera empotrada, combinación de ducha y bañera, parades naranjas, lavabo bajoencimera y ducha abierta

Imagen de cuarto de baño principal, doble y flotante actual con armarios con paneles lisos, baldosas y/o azulejos blancos, baldosas y/o azulejos de cemento, paredes blancas, encimera de esteatita y encimeras negras

A lighter, brighter space with amenities such as a dual vanity, walk-in shower, and heated floor and towel bar. One of the standout features of this project is the custom cabinets by Crystal Cabinets. The towers along the vanity offer practical drawer storage and electrical outlets, yet have the look and appeal of fine furniture. The finish in the fixtures is called "English Bronze" made by Rohl via Ferguson.
24.195 fotos de baños en colores madera
1




