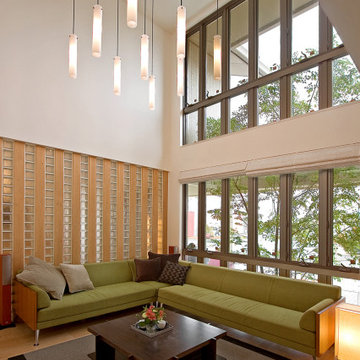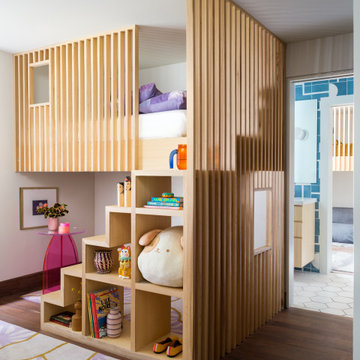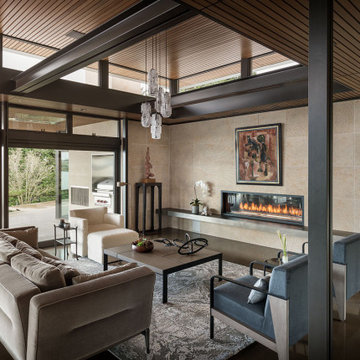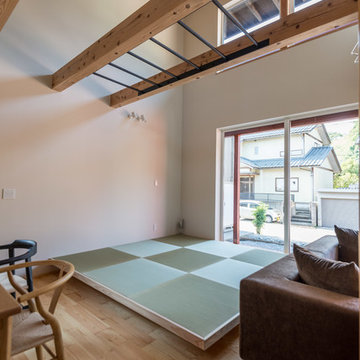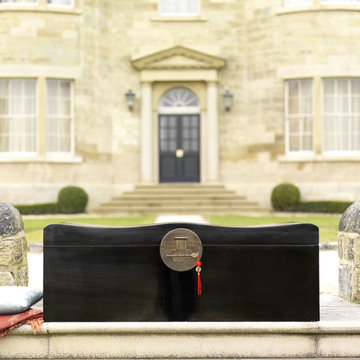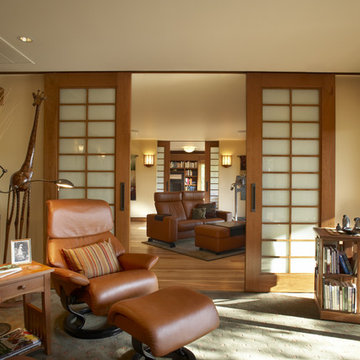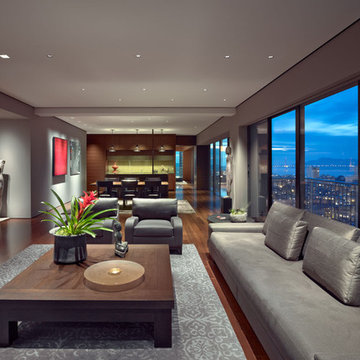17.076 ideas para salones asiáticos

sanjay choWith a view of sun set from Hall, master bed room and sons bedroom. With gypsum ceiling, vitrified flooring, long snug L shaped sofa, a huge airy terrace , muted colours and quirky accents, the living room is an epitome of contemporary luxury, use of Indian art and craft, the terrace with gorgeous view of endless greenery, is a perfect indulgence! Our client says ‘’ sipping on a cup of coffee surrounded by lush greenery is the best way to recoup our energies and get ready to face another day’’.The terrace is also a family favourite on holidays, as all gather here for impromptu dinners under the stars. Since the dining area requires some intimate space.ugale
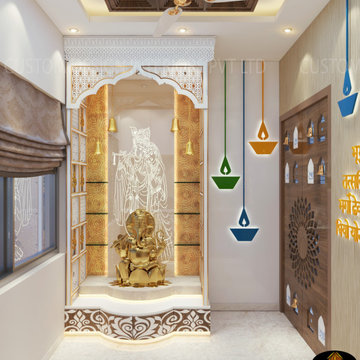
Bright and Beautiful Touch that make a Peaceful and Positive surrounding at Home.
Created this Puja Unit for our client Sunil Singh living in Howrah, West Bengal. He is very happy with this luxurious Puja Unit. Golden color and Strip lights give a glamour finishing. False Ceiling giving a luxurious feeling.
Project Year: 2019
Project Cost: ₹ 2.1 lakhs
Project Size: 100 sq.ft.
Project Address: Bara Bazar, Kolkata- West Bengal.
Country: India
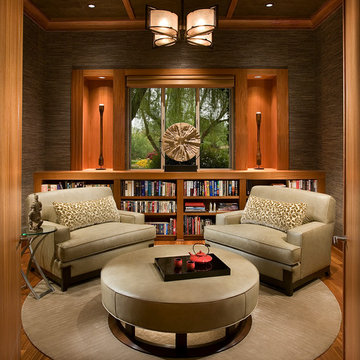
photo by: Dino Tonn Photography
Imagen de biblioteca en casa cerrada de estilo zen con paredes marrones y suelo de madera en tonos medios
Imagen de biblioteca en casa cerrada de estilo zen con paredes marrones y suelo de madera en tonos medios
Encuentra al profesional adecuado para tu proyecto
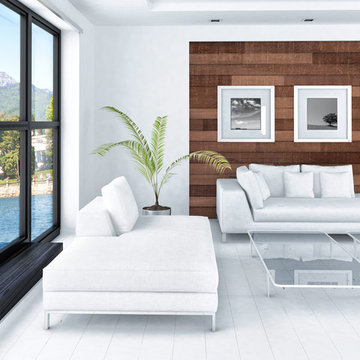
If you're looking for a minimalist living room, use rustic barn wood and lap-joint paneling, which can be used to create a decorative accent wall. The harsh white cut with the color of the wood is an excellent break in the monotone. Note that many Asian inspired designs will bring in natural elements to expand the design.
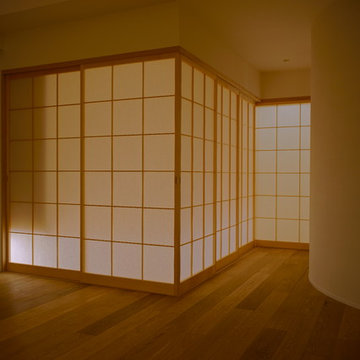
畳コーナー
Imagen de salón para visitas abierto de estilo zen sin chimenea con paredes blancas, suelo de madera en tonos medios, televisor independiente y suelo beige
Imagen de salón para visitas abierto de estilo zen sin chimenea con paredes blancas, suelo de madera en tonos medios, televisor independiente y suelo beige
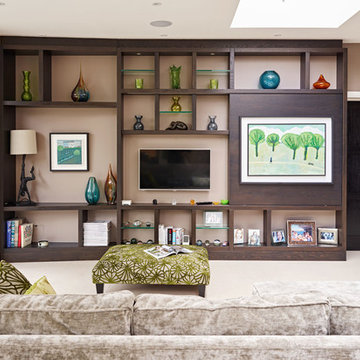
Now more than ever before we’re creating ways to stylishly disguise our TV’s, not wanting that big black box to overshadow our beautiful interiors. In this London home we have done just that. Stained walnut cabinets allow for this client to display their glass and ceramic collection and, what is more, the bespoke piece can be transformed by a sliding walnut screen to reveal the concealed television. | www.woodstockfurniture.co.uk
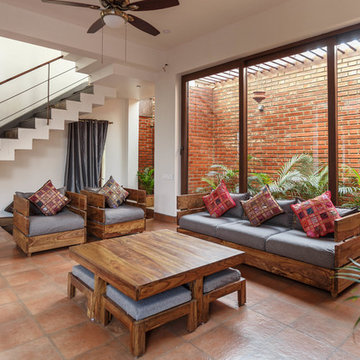
Modelo de salón para visitas asiático con paredes blancas, suelo marrón y suelo de ladrillo
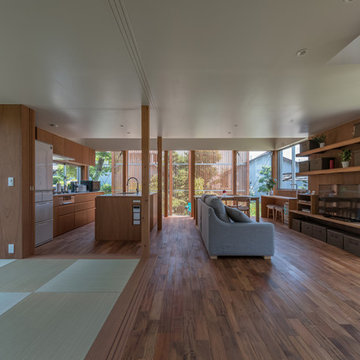
写真:谷川ヒロシ
Diseño de salón abierto asiático con paredes marrones, televisor independiente, suelo marrón y suelo de madera oscura
Diseño de salón abierto asiático con paredes marrones, televisor independiente, suelo marrón y suelo de madera oscura
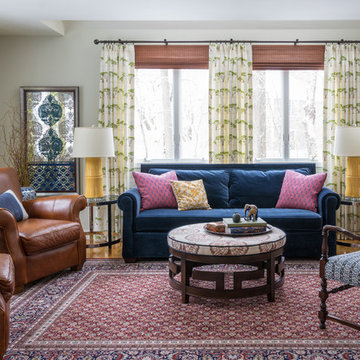
Ejemplo de salón de estilo zen de tamaño medio sin chimenea y televisor con paredes grises y suelo de madera en tonos medios
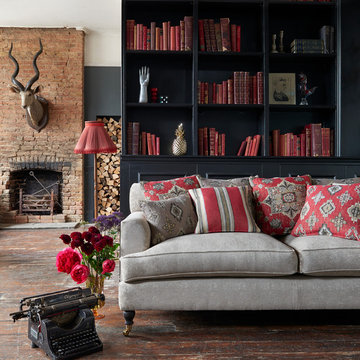
A collection of three striking patterns, combined with a soft, distressed semi-plain chenille in a wide variety of modern shades. Intricately woven and reminiscent of ancient kilim rugs from Turkey.
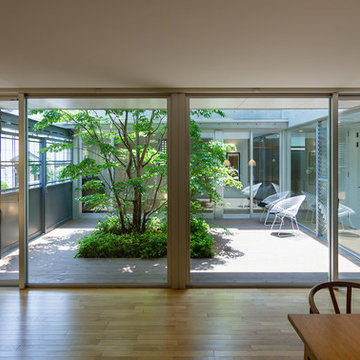
村田淳建築研究室/リビングから中庭を見ています。コの字型に空間がつながる様子がよく分かります。
床から天井までの大きなガラス窓としていることで、室内と庭がひとつながりに連続します。
ガラスは全てペアガラス。きちんと軒を設けていますので、夏はきびしい日射しを遮り、冬は陽が差し込みます。
Foto de salón asiático con paredes blancas y suelo de madera clara
Foto de salón asiático con paredes blancas y suelo de madera clara
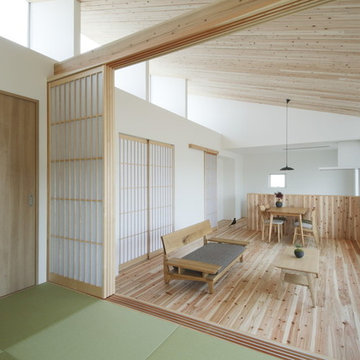
Imagen de salón abierto asiático pequeño con paredes blancas, suelo de madera clara, televisor independiente y suelo beige
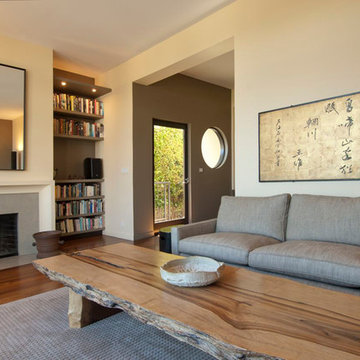
Quiet living room setting overlooking the city.
Builder: Avant Canyon Construction.
Indivar Sivanathan Photo & Design
Photographer: Indivar Sivanathan Photo & Design
17.076 ideas para salones asiáticos
1
