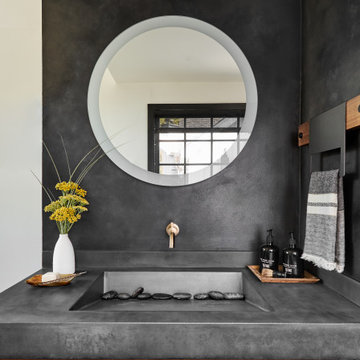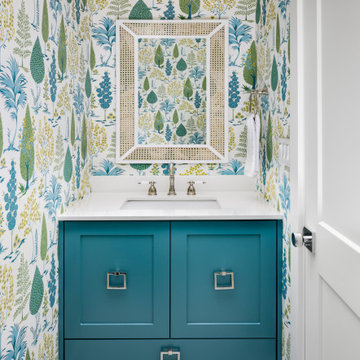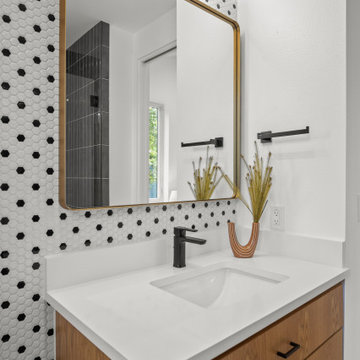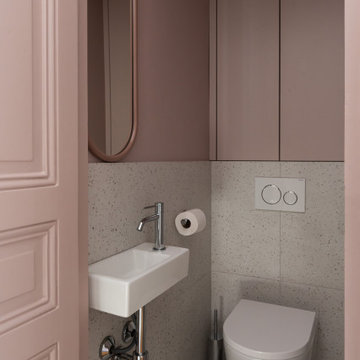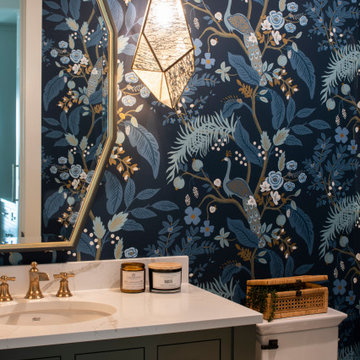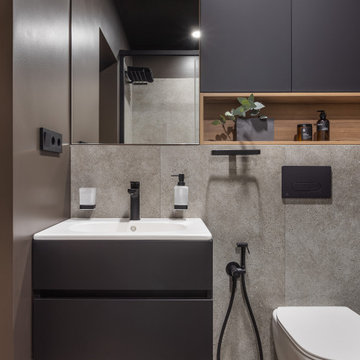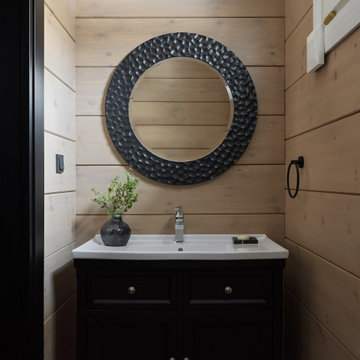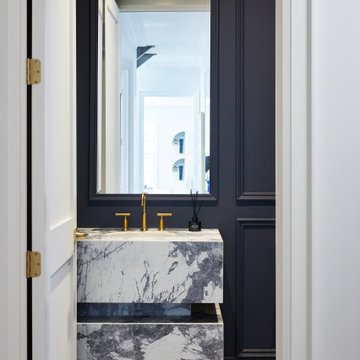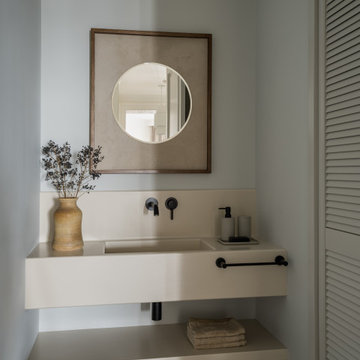180.178 ideas para aseos
Filtrar por
Presupuesto
Ordenar por:Popular hoy
1061 - 1080 de 180.178 fotos
Encuentra al profesional adecuado para tu proyecto
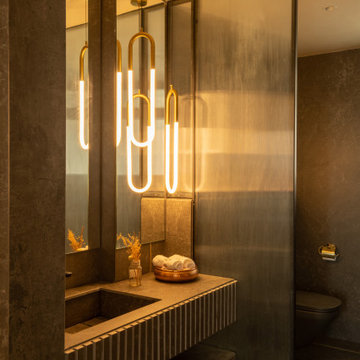
Echoing a fusion of modernity with elements of traditional design, this penthouse within a towering high-rise artfully pairs contemporary elegance with meaningful nods to its family’s Indian heritage. The 4000-square-foot home spread across two floors and four bedrooms has been designed for a couple in their early 40s, their daughter, and their parents who visit regularly. Upon entering the front door, one is greeted in the foyer below a floating staircase. The crystal light with brass detailing gives a visual peek into the brass accent points across the rest of the home—from the grouting within the marble flooring and brass inlay on the walls to the table legs and knobs on the furniture. A trio of gilded mirrors and a hand-carved console table sit beside an intricate Indian shoe cabinet—the first of many thoughtful fusions of new and old. The foyer features warm golden oak floors and custom brass inlaid tiles, setting the tone for refined materials to come.

Diseño de aseo a medida tradicional renovado pequeño con armarios con paneles con relieve, puertas de armario blancas, sanitario de dos piezas, paredes negras, suelo de madera en tonos medios, lavabo bajoencimera, encimera de mármol, suelo marrón, encimeras negras y papel pintado

Modelo de aseo a medida actual con armarios con paneles lisos, puertas de armario negras, sanitario de una pieza, paredes multicolor, lavabo sobreencimera, encimera de cuarzo compacto, encimeras blancas y papel pintado

After purchasing this Sunnyvale home several years ago, it was finally time to create the home of their dreams for this young family. With a wholly reimagined floorplan and primary suite addition, this home now serves as headquarters for this busy family.
The wall between the kitchen, dining, and family room was removed, allowing for an open concept plan, perfect for when kids are playing in the family room, doing homework at the dining table, or when the family is cooking. The new kitchen features tons of storage, a wet bar, and a large island. The family room conceals a small office and features custom built-ins, which allows visibility from the front entry through to the backyard without sacrificing any separation of space.
The primary suite addition is spacious and feels luxurious. The bathroom hosts a large shower, freestanding soaking tub, and a double vanity with plenty of storage. The kid's bathrooms are playful while still being guests to use. Blues, greens, and neutral tones are featured throughout the home, creating a consistent color story. Playful, calm, and cheerful tones are in each defining area, making this the perfect family house.

After purchasing this Sunnyvale home several years ago, it was finally time to create the home of their dreams for this young family. With a wholly reimagined floorplan and primary suite addition, this home now serves as headquarters for this busy family.
The wall between the kitchen, dining, and family room was removed, allowing for an open concept plan, perfect for when kids are playing in the family room, doing homework at the dining table, or when the family is cooking. The new kitchen features tons of storage, a wet bar, and a large island. The family room conceals a small office and features custom built-ins, which allows visibility from the front entry through to the backyard without sacrificing any separation of space.
The primary suite addition is spacious and feels luxurious. The bathroom hosts a large shower, freestanding soaking tub, and a double vanity with plenty of storage. The kid's bathrooms are playful while still being guests to use. Blues, greens, and neutral tones are featured throughout the home, creating a consistent color story. Playful, calm, and cheerful tones are in each defining area, making this the perfect family house.

This powder bath makes a statement with textures. A vanity with raffia doors against a background of alternating gloss and matte geometric tile and striped with brushed gold metal strips. The wallpaper, made in India, reflects themes reminiscent of the client's home in India.

This powder room features a unique crane wallpaper as well as a dark, high-gloss hex tile lining the walls.
Ejemplo de aseo rural con paredes marrones, encimera de mármol, suelo marrón, madera, papel pintado, baldosas y/o azulejos negros, baldosas y/o azulejos de vidrio y suelo de madera clara
Ejemplo de aseo rural con paredes marrones, encimera de mármol, suelo marrón, madera, papel pintado, baldosas y/o azulejos negros, baldosas y/o azulejos de vidrio y suelo de madera clara

This powder room features a unique snake patterned wallpaper as well as a white marble console sink. There are dark metal accents throughout the room that match the dark brown in the wallpaper.
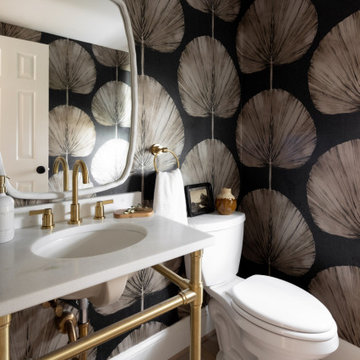
Ejemplo de aseo tradicional renovado de tamaño medio con paredes negras, suelo de madera clara, suelo beige, encimeras blancas y papel pintado
180.178 ideas para aseos

Ejemplo de aseo flotante tradicional renovado con sanitario de una pieza, paredes verdes, suelo de madera oscura, lavabo sobreencimera, encimera de mármol, suelo marrón, encimeras blancas y papel pintado
54
