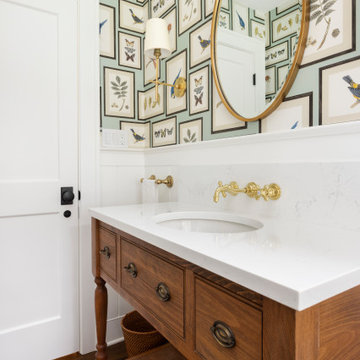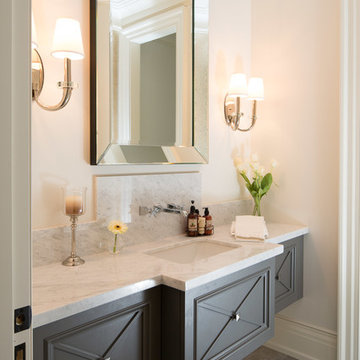10.347 ideas para aseos con encimeras blancas
Filtrar por
Presupuesto
Ordenar por:Popular hoy
1 - 20 de 10.347 fotos
Artículo 1 de 2

Modern farmhouse designs by Jessica Koltun in Dallas, TX. Light oak floors, navy cabinets, blue cabinets, chrome fixtures, gold mirrors, subway tile, zellige square tile, black vertical fireplace tile, black wall sconces, gold chandeliers, gold hardware, navy blue wall tile, marble hex tile, marble geometric tile, modern style, contemporary, modern tile, interior design, real estate, for sale, luxury listing, dark shaker doors, blue shaker cabinets, white subway shower

Jewel-box powder room in the Marina District of San Francisco. Contemporary and vintage design details combine for a charming look.
Imagen de aseo a medida tradicional renovado pequeño con panelado, papel pintado, paredes multicolor, lavabo sobreencimera y encimeras blancas
Imagen de aseo a medida tradicional renovado pequeño con panelado, papel pintado, paredes multicolor, lavabo sobreencimera y encimeras blancas

ATIID collaborated with these homeowners to curate new furnishings throughout the home while their down-to-the studs, raise-the-roof renovation, designed by Chambers Design, was underway. Pattern and color were everything to the owners, and classic “Americana” colors with a modern twist appear in the formal dining room, great room with gorgeous new screen porch, and the primary bedroom. Custom bedding that marries not-so-traditional checks and florals invites guests into each sumptuously layered bed. Vintage and contemporary area rugs in wool and jute provide color and warmth, grounding each space. Bold wallpapers were introduced in the powder and guest bathrooms, and custom draperies layered with natural fiber roman shades ala Cindy’s Window Fashions inspire the palettes and draw the eye out to the natural beauty beyond. Luxury abounds in each bathroom with gleaming chrome fixtures and classic finishes. A magnetic shade of blue paint envelops the gourmet kitchen and a buttery yellow creates a happy basement laundry room. No detail was overlooked in this stately home - down to the mudroom’s delightful dutch door and hard-wearing brick floor.
Photography by Meagan Larsen Photography

Diseño de aseo de pie tradicional renovado de tamaño medio con sanitario de dos piezas, paredes multicolor, suelo de madera en tonos medios, lavabo bajoencimera, encimera de mármol, suelo marrón, encimeras blancas y papel pintado

These homeowners came to us to renovate a number of areas of their home. In their formal powder bath they wanted a sophisticated polished room that was elegant and custom in design. The formal powder was designed around stunning marble and gold wall tile with a custom starburst layout coming from behind the center of the birds nest round brass mirror. A white floating quartz countertop houses a vessel bowl sink and vessel bowl height faucet in polished nickel, wood panel and molding’s were painted black with a gold leaf detail which carried over to the ceiling for the WOW.

Diseño de aseo de pie clásico renovado con armarios estilo shaker, puertas de armario marrones, paredes multicolor, suelo de madera en tonos medios, lavabo sobreencimera, encimeras blancas y papel pintado

Photo by Christopher Stark.
Modelo de aseo clásico renovado con armarios estilo shaker, puertas de armario azules, paredes blancas, suelo de madera en tonos medios, lavabo bajoencimera, suelo marrón y encimeras blancas
Modelo de aseo clásico renovado con armarios estilo shaker, puertas de armario azules, paredes blancas, suelo de madera en tonos medios, lavabo bajoencimera, suelo marrón y encimeras blancas

Foto de aseo clásico renovado de tamaño medio con armarios con rebordes decorativos, puertas de armario negras, suelo blanco, encimeras blancas, paredes multicolor y encimera de mármol

Give a small space maximum impact. A found architectural element set off the design. Pure white painted pedestal and white stone sink stand out against the black. New chair rail added - crown molding used to give chunkier feel. Wall paper having some fun and antique mirror connecting to the history of the pedestal.

Boot room cloakroom. Carrara marble topped vanity unit with surface mounted carrara marble basin. Handmade vanity unit is painted in an earthy sea green, which in the boot room we gave a bit more earthy stones - the stone coloured walls and earth sea green (compared to the crisper cleaner colours in the other parts of the house). The nautical rope towel ring adds another coastal touch. The look is finished with a nautical style round mirror and pair of matching bronze wall lights. Limestone tiles are both a practical and attractive choice for the boot room floor.
Photographer: Nick George

This 1966 contemporary home was completely renovated into a beautiful, functional home with an up-to-date floor plan more fitting for the way families live today. Removing all of the existing kitchen walls created the open concept floor plan. Adding an addition to the back of the house extended the family room. The first floor was also reconfigured to add a mudroom/laundry room and the first floor powder room was transformed into a full bath. A true master suite with spa inspired bath and walk-in closet was made possible by reconfiguring the existing space and adding an addition to the front of the house.

Troy Thies Photography
Diseño de aseo contemporáneo con armarios con paneles lisos, puertas de armario de madera oscura, paredes grises, suelo de madera clara, suelo beige y encimeras blancas
Diseño de aseo contemporáneo con armarios con paneles lisos, puertas de armario de madera oscura, paredes grises, suelo de madera clara, suelo beige y encimeras blancas

Photographer: Jenn Anibal
Modelo de aseo clásico renovado pequeño con armarios tipo mueble, lavabo bajoencimera, suelo beige, encimeras blancas, puertas de armario de madera oscura, sanitario de una pieza, paredes multicolor, suelo de baldosas de porcelana y encimera de mármol
Modelo de aseo clásico renovado pequeño con armarios tipo mueble, lavabo bajoencimera, suelo beige, encimeras blancas, puertas de armario de madera oscura, sanitario de una pieza, paredes multicolor, suelo de baldosas de porcelana y encimera de mármol

Foto de aseo clásico renovado con puertas de armario de madera en tonos medios, baldosas y/o azulejos grises y encimeras blancas

Imagen de aseo tradicional grande con lavabo bajoencimera, puertas de armario grises, encimera de mármol, paredes blancas, suelo de mármol y encimeras blancas

Modelo de aseo flotante vintage pequeño con puertas de armario de madera en tonos medios, baldosas y/o azulejos verdes, baldosas y/o azulejos de cerámica, paredes negras, suelo de pizarra, lavabo sobreencimera, encimera de laminado, suelo negro, encimeras blancas y panelado

Modelo de aseo a medida actual con armarios con paneles lisos, puertas de armario negras, sanitario de una pieza, paredes multicolor, lavabo sobreencimera, encimera de cuarzo compacto, encimeras blancas y papel pintado

After purchasing this Sunnyvale home several years ago, it was finally time to create the home of their dreams for this young family. With a wholly reimagined floorplan and primary suite addition, this home now serves as headquarters for this busy family.
The wall between the kitchen, dining, and family room was removed, allowing for an open concept plan, perfect for when kids are playing in the family room, doing homework at the dining table, or when the family is cooking. The new kitchen features tons of storage, a wet bar, and a large island. The family room conceals a small office and features custom built-ins, which allows visibility from the front entry through to the backyard without sacrificing any separation of space.
The primary suite addition is spacious and feels luxurious. The bathroom hosts a large shower, freestanding soaking tub, and a double vanity with plenty of storage. The kid's bathrooms are playful while still being guests to use. Blues, greens, and neutral tones are featured throughout the home, creating a consistent color story. Playful, calm, and cheerful tones are in each defining area, making this the perfect family house.

After purchasing this Sunnyvale home several years ago, it was finally time to create the home of their dreams for this young family. With a wholly reimagined floorplan and primary suite addition, this home now serves as headquarters for this busy family.
The wall between the kitchen, dining, and family room was removed, allowing for an open concept plan, perfect for when kids are playing in the family room, doing homework at the dining table, or when the family is cooking. The new kitchen features tons of storage, a wet bar, and a large island. The family room conceals a small office and features custom built-ins, which allows visibility from the front entry through to the backyard without sacrificing any separation of space.
The primary suite addition is spacious and feels luxurious. The bathroom hosts a large shower, freestanding soaking tub, and a double vanity with plenty of storage. The kid's bathrooms are playful while still being guests to use. Blues, greens, and neutral tones are featured throughout the home, creating a consistent color story. Playful, calm, and cheerful tones are in each defining area, making this the perfect family house.

This powder bath makes a statement with textures. A vanity with raffia doors against a background of alternating gloss and matte geometric tile and striped with brushed gold metal strips. The wallpaper, made in India, reflects themes reminiscent of the client's home in India.
10.347 ideas para aseos con encimeras blancas
1