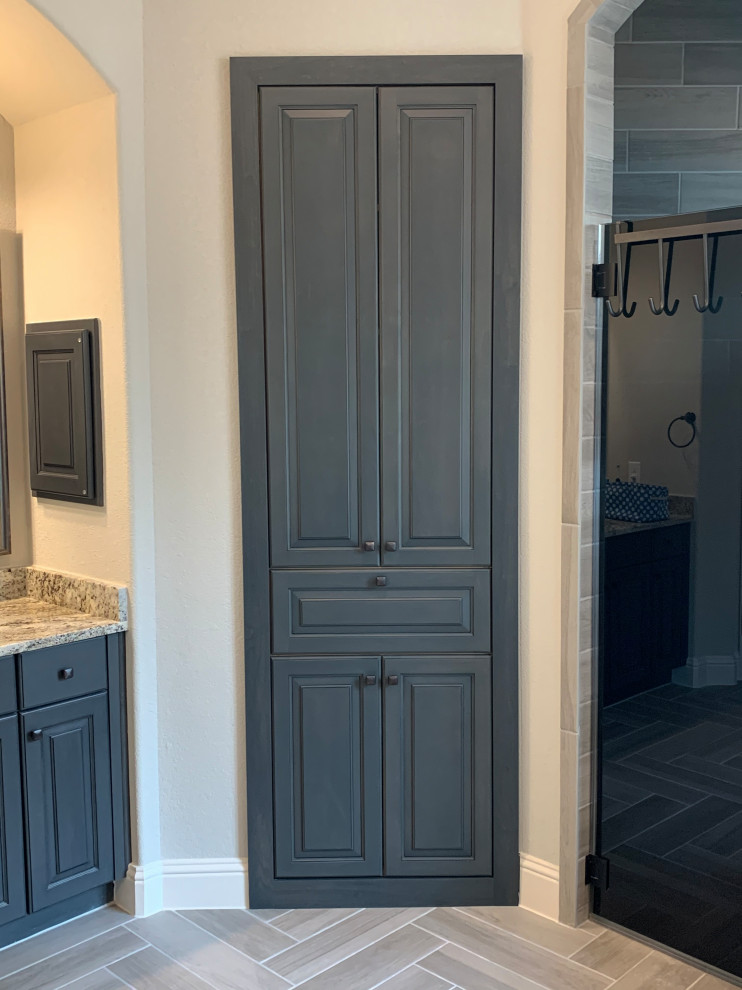
Woodtrace
Client added miscellaneous details in their newly purchased Next Generation Home in Woodtrace—Pinehurst. We opened a wall between two closets and added a barn door for easy access. Another light blue barn door with privacy glass panels was installed at the entry of one of the master bathrooms. We removed and closed the door access to the one closet, added a wall and built a kneehole cabinet with mirror and overhead lighting on the backside (Interior of Closet). On the front side, we custom built a beautiful dark stained charcoal/black gray linen closet and matched existing cabinetry in master bath. In the Kitchen/Breakfast Area, a newly custom built banquette was added to tie-in with the existing kitchen cabinetry.
