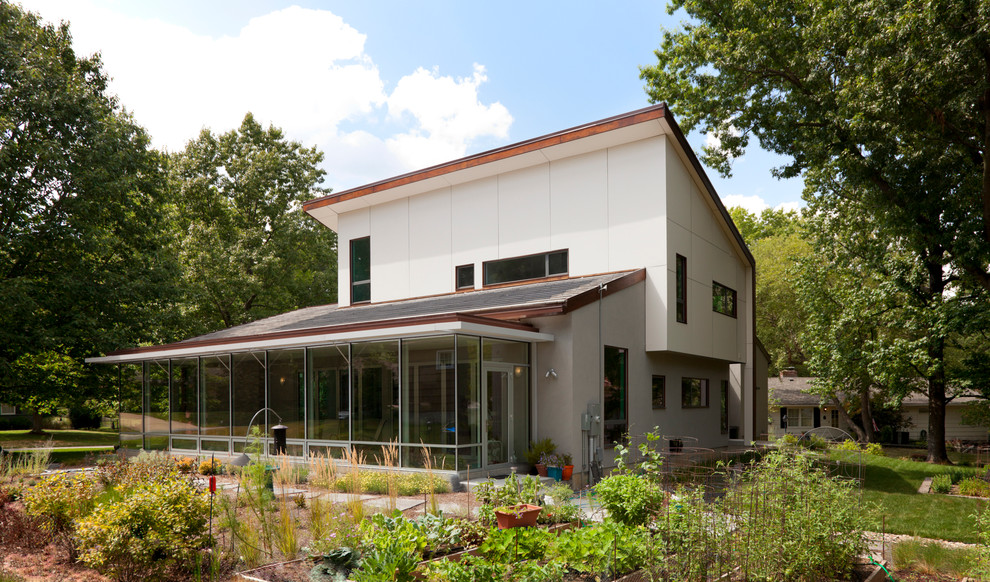
WilliamsYork Residence
Our homeowners voiced a desire to reconnect with the natural environment of their quaint neighborhood. During deconstruction of the previous home, the team brought on an arborist to preserve the site's surrounding, mature tree canopy, paying extra special attention to their delicate root zone. The solarium/sun room overlooking the back yard is the homeowner's favorite place in the house.
Passive/active solar design allows the winter sun to penetrate through the windows - heating the thick concrete slab below and radiating heat into the kitchen/home. In the summer, when the sun is positioned higher in the sky, sun shades and sliding doors keep unwanted heat out.
Photo credit: Michael Spillers

back elev