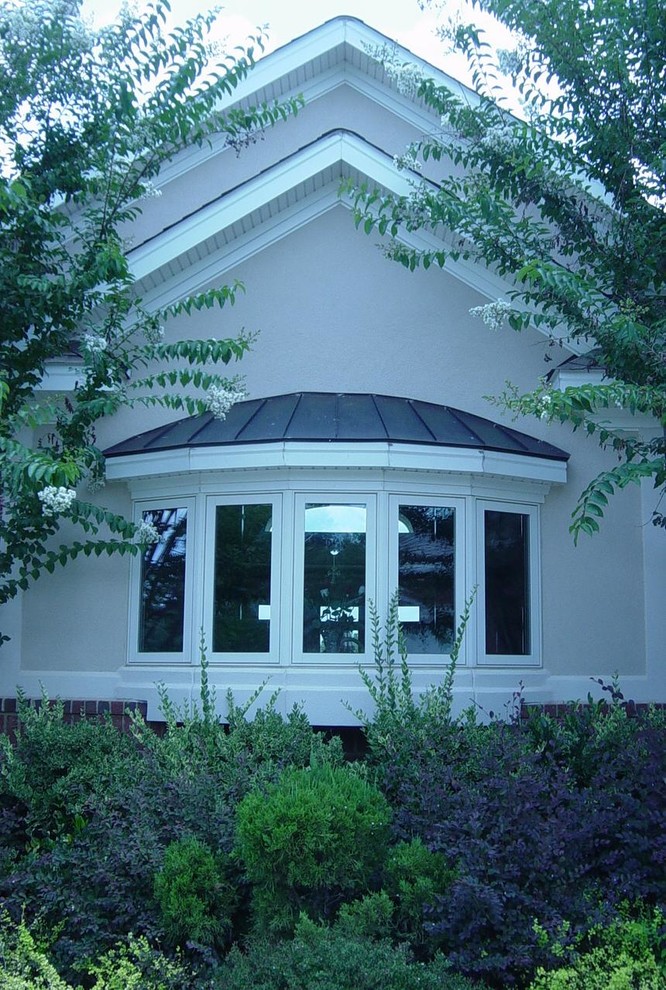
Waterford Bay
THIS WAS A PLAN DESIGN & OWNER/BUILDER PROJECT. This home is located on Lake Greenwood.. Often admired for the expansive width and glass, this house was a great home that I designed and built in 2001, through the Owner/Builder program. The home has the entire middle section open together, with a Billiard Room, Great Room, Dining Room and Kitchen all open together and facing the lake. The main floor accommodated an entire family, with the terrace level designed as a granny-flat or an entertainment level, with a full Kitchen, Laundry and two Bedrooms and two Baths. The doors on either end are for either a car garage and a boat garage, or for two boats on opposite ends. This house was built with Hurd windows and Icynene spray foam insulation, and top end products that were available in the early 2000's.
Otras fotos en Waterford Bay - 3,359 SF. Plan not available for purchase.
