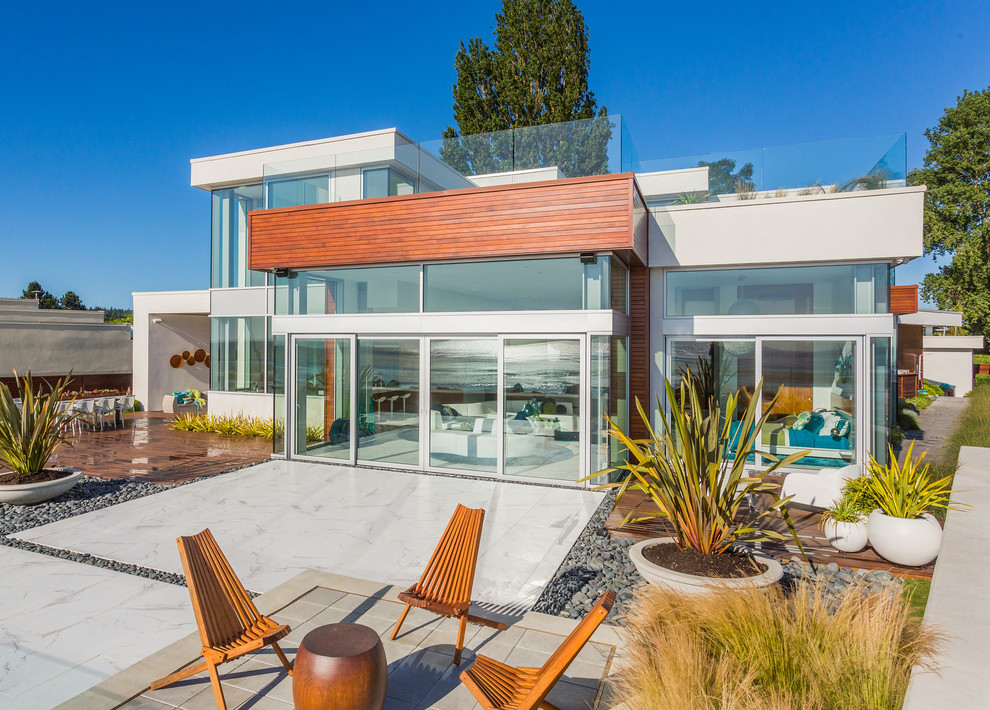
Tsawwassen Beach Home
Rear of waterfront home perched about 40 feet away from the waters sedge. Unobstructed views of ocean, mountain range and city. Rear doors glide ope to access the outdoor living area. Concrete decks are tiled with the same inside tilling to allow for extended indoor living outside. Brazilian hardwood decking with decorative rocks follow the outline of grasses that blow in the winds. Concrete modern saucer shaped planters ground the landscape as they move gently with water breeze. Enjoy the sunsets at the 14 foot circular concrete and wood fireball seating area. Dine outside at the custom marble dining table with succulent trough running through the table. One step down leads you to the covered roof has infrared heated 16 foot bar seating with TV and large lounging area.. Room has retracing glass panels for full enclosure or not. Cook in the outdoor 20 foot cooking kitchen and eat and live outside. Steps away unwind in the radiant floor heated front lounging area with gas two sided fireplace which overlooks the home 40 ft blue glass edgeless reflecting pond. Home feature more outdoor living spaces and rooms than indoor space. Sit back and enjoy the views and watch the boats and water traffic or enjoy the water with a paddle board or kayak. Homes along waterfront dock boats directly at the rear of the home in the sand undocked. Enjoy the peaceful retreat. John Bentley Photography - Vancouver
