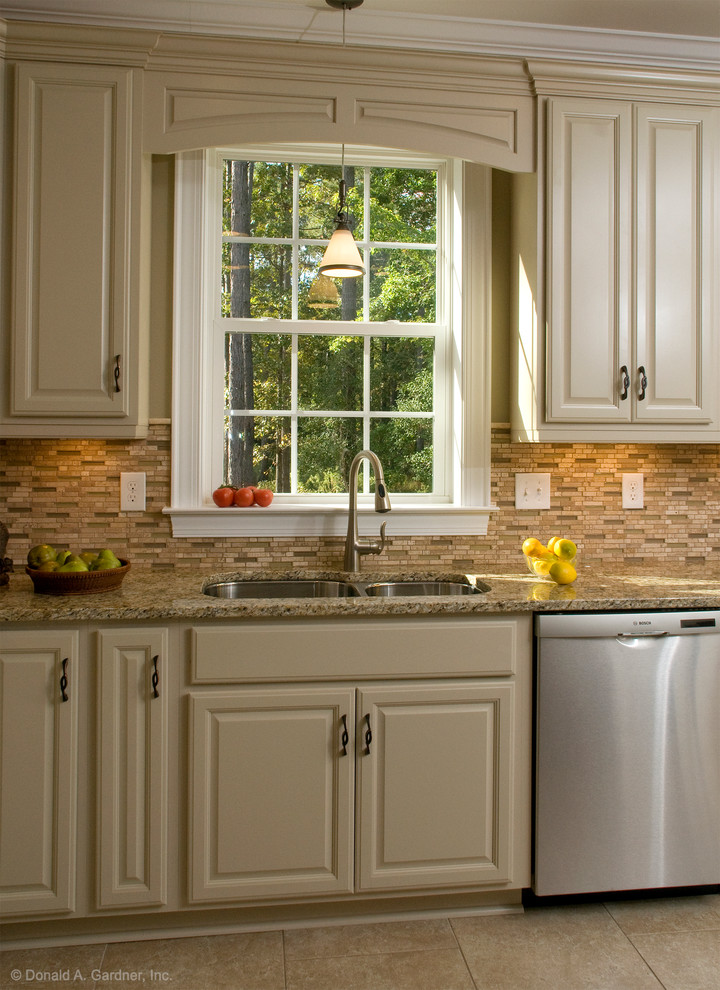
The Marley Plan #1285: Kitchen
Stone and siding combine with a shed dormer, creating a Craftsman look to this exterior. This three-bedroom design is perfect for growing families, with large, open living spaces, and many storage options found throughout. From the side-entry, oversized garage with extra storage space and shelves, to the built-in shelves and coat closet off the rear hall, families will have plenty of options to keep their home clutter-free and organized.
The gourmet kitchen features a large island and is open to the dining room, which includes a convenient e-space that will be great for mom to oversee homework while getting dinner on the table. The luxurious master suite offers a tray ceiling in the bedroom, and dual walk-in closets that lead the way to the well-appointed master bath with dual sinks and a large tub. The outdoor living space abounds with a rear porch that leads to a large screen porch with fireplace and a patio with a spa. A large bonus space adds even more flexibility to this plan.
Built by Senter & Weigand Home Builders: http://www.houzz.com/pro/sandwbuilders/sandw-home-builders
Otras fotos en Kitchen Photography of Donald Gardner home plans
