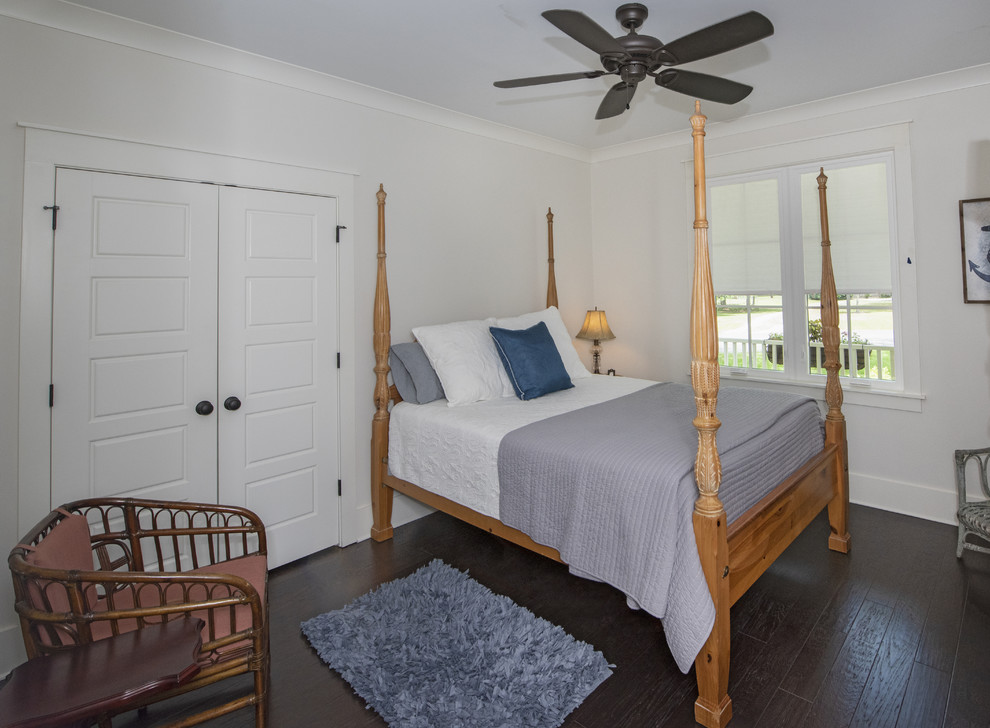
The Gloucester Plan 1188
This unique design incorporates a stunning exterior. Its red roof instantly attracts passersby, and the wrapping front porch is ideal for evening conversation. The interior of the home plan is open, starting with the foyer, dining and great rooms. A single column defines the perimeter of each room, leaving the area completely open. The great room features custom amenities such as a corner fireplace, two-story ceiling and porch access. Nearby, the kitchen accesses a screen porch and is open to the dining room for easy entertaining. The master suite is in the rear of the home plan and overlooks the rear porch. Two walk-in closets provide convenience and luxury to the suite, while the well-appointed master bath includes a separate tub and shower, private privy and his-and-her sinks. A flexible bedroom/study has its own bath and completes the first floor. Upstairs, a bonus room, loft and bathroom are the ideal places for children, a media room or home office.
