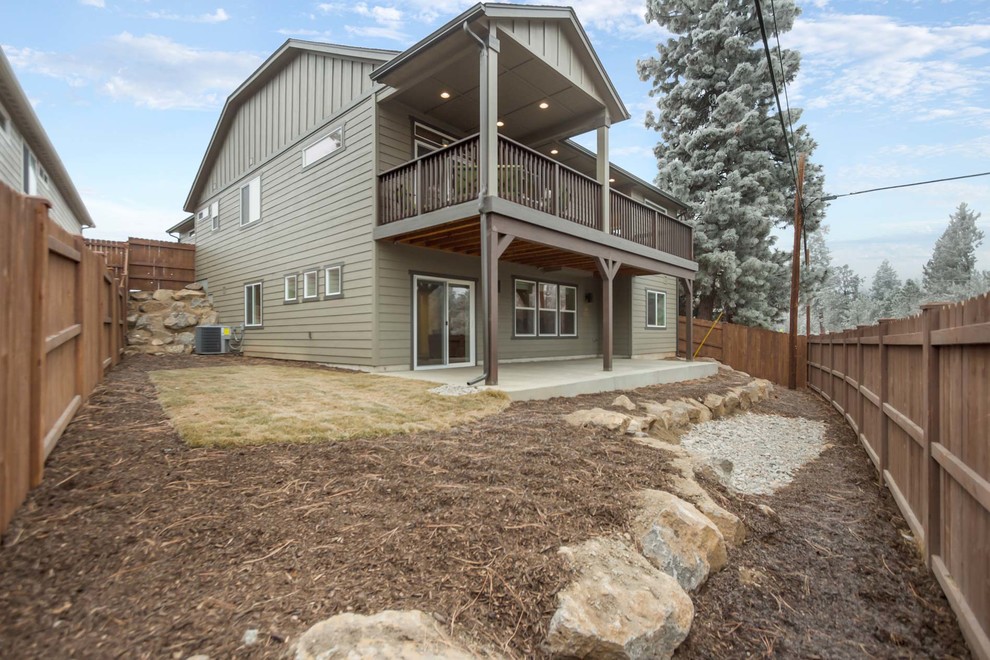
The Fernhill (2,956 Daylight Basement)
The Fernhill, a luxurious, main-level living, 2956 square foot home with finished lower level, will fulfill all of your space and entertaining needs. The main floor opens with a spacious bedroom and full bath. The well-planned kitchen offers plenty of cupboard storage and counter space along with a pantry, overlooking the dramatic great room with vaulted ceilings and a beautiful gas fireplace centerpiece. The generous master suite features a sizeable bedroom and a large en-suite bathroom with double vanity, oversized closet and soaking tub. The daylight lower level features two additional bedrooms, both with walk-in closets, a double-vanity bathroom and spacious recreation room. With all this, a large deck and covered patio, this is the perfect home for those seeking extra room in a stylish package.

Same siding for basement