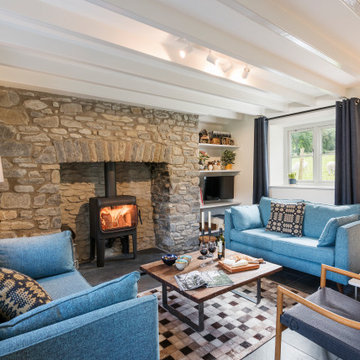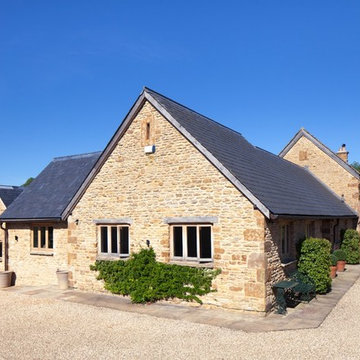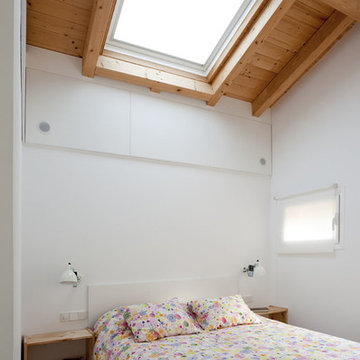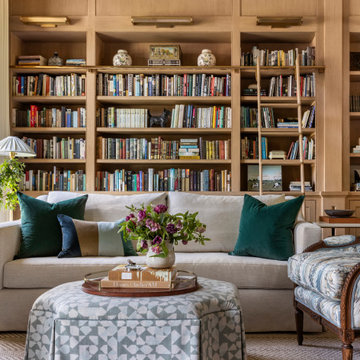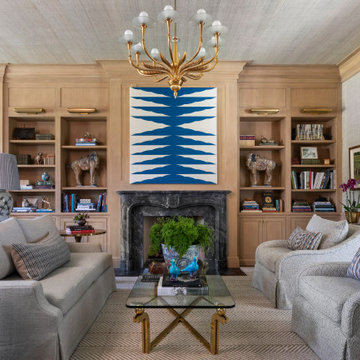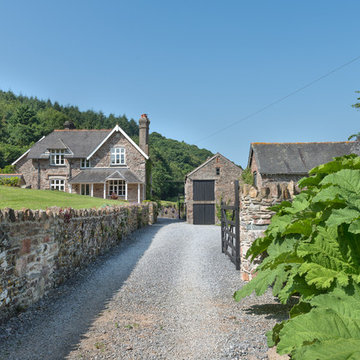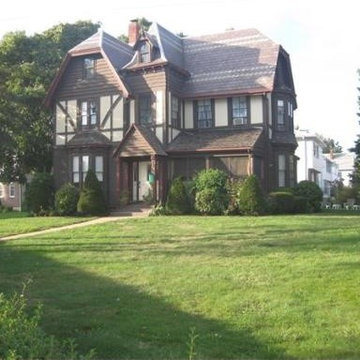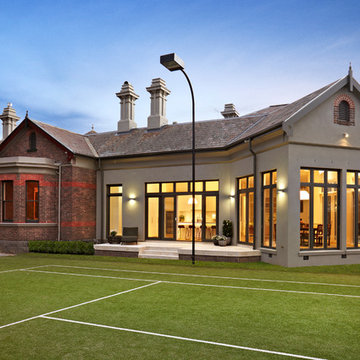Resultados de búsqueda de "Tejado de pizarra" en Ideas de diseño de hogar
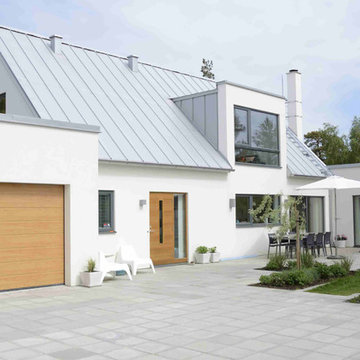
Modelo de fachada blanca nórdica grande de dos plantas con tejado a dos aguas y revestimiento de hormigón
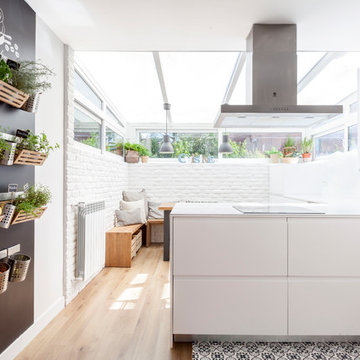
Lupe clemente
Diseño de cocina actual de tamaño medio con armarios con paneles lisos, puertas de armario blancas, península, suelo de madera clara, suelo beige y salpicadero blanco
Diseño de cocina actual de tamaño medio con armarios con paneles lisos, puertas de armario blancas, península, suelo de madera clara, suelo beige y salpicadero blanco
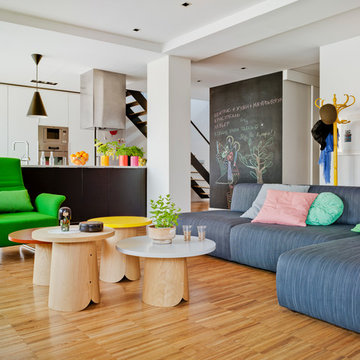
Ejemplo de sala de estar abierta contemporánea de tamaño medio sin chimenea y televisor con paredes blancas y suelo de madera clara
Encuentra al profesional adecuado para tu proyecto
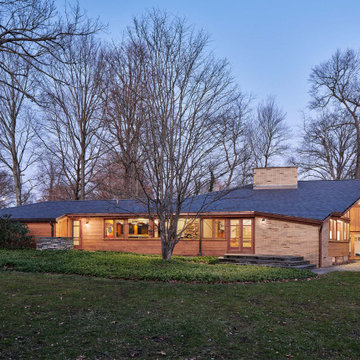
Exterior view from the side yard
Modelo de fachada de casa beige vintage grande de dos plantas con revestimiento de madera, tejado a cuatro aguas y tejado de teja de barro
Modelo de fachada de casa beige vintage grande de dos plantas con revestimiento de madera, tejado a cuatro aguas y tejado de teja de barro
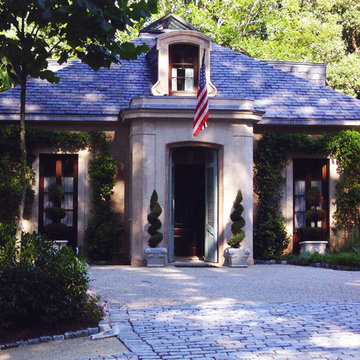
Photographer: Anice Hoachlander from Hoachlander Davis Photography, LLC Principal Architect: Anthony "Ankie" Barnes, AIA, LEED AP Project Architect: Menalie Blasini-Giordano, AIA, Stephen Schottler,
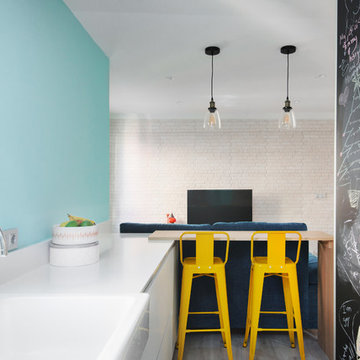
Juan Boado (premium Views)
Foto de cocina actual abierta con fregadero sobremueble, armarios con paneles lisos, puertas de armario blancas, salpicadero azul, electrodomésticos blancos y península
Foto de cocina actual abierta con fregadero sobremueble, armarios con paneles lisos, puertas de armario blancas, salpicadero azul, electrodomésticos blancos y península
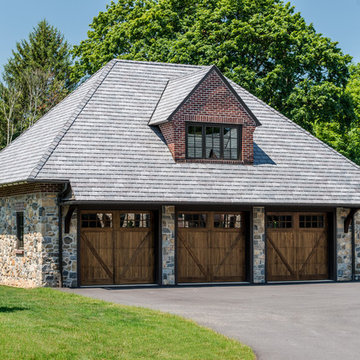
Angle Eye Photography
Modelo de garaje independiente clásico extra grande para tres coches
Modelo de garaje independiente clásico extra grande para tres coches
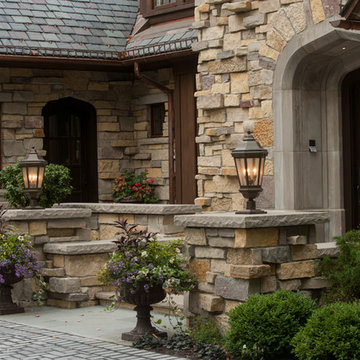
Phillip Mueller Photography, Architect: Sharratt Design Company, Landscape Design: Edelweiss Design
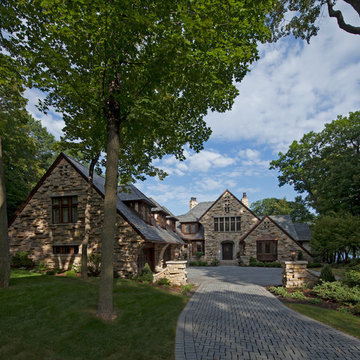
Phillip Mueller Photography, Architect: Sharratt Design Company, Landscape Design: Edelweiss Design
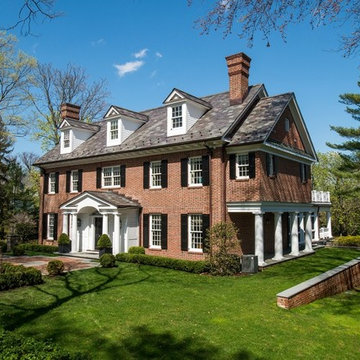
Diseño de fachada tradicional grande de dos plantas con revestimiento de ladrillo y tejado a dos aguas
Tejado de pizarra – Ideas para diseños residenciales
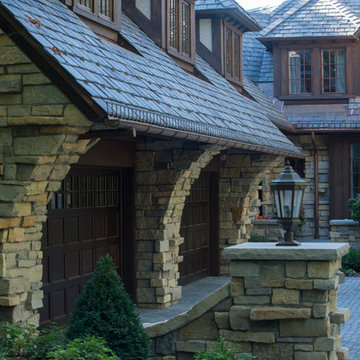
Phillip Mueller Photography, Architect: Sharratt Design Company, Landscape Design: Edelweiss Design
1
