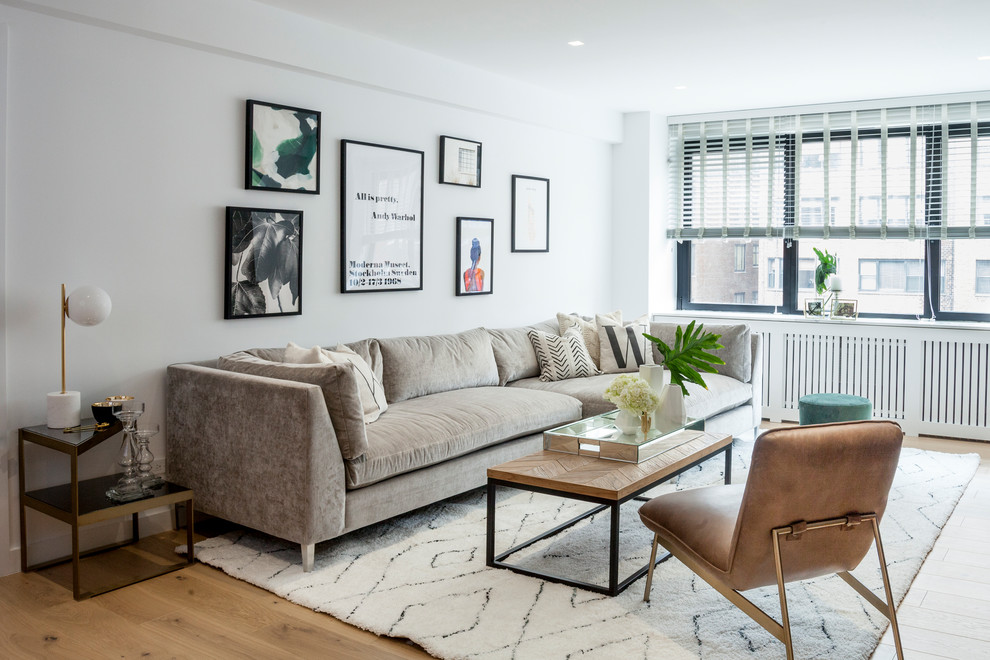
Sutton Place South Apartment
Situated along the East River, this one bedroom, two bathroom apartment serves as an oasis for the Upper East Side home owner with carefully curated detail and breathtaking views. Her love of open, feng shui-inspired design set the stage for this complete apartment renovation.
Upon entering the space, guests are greeted by an open, airy, and light-filled Foyer that was doubled in size for this transformation. The black metal wall glazing at the end of the foyer provides framed views of the teak wood dining table, black shell Eames dining chairs with walnut Eiffel legs, and a glamorous brass chandelier. It also gives guests a first hint at the industrial accents to anticipate throughout.
Natural finished wide plank wood flooring leads guests into a contemporary open floor plan. Previously a cramped Dining Room and dated Kitchen, the space was opened up by removing dividing walls — transforming it into the perfect space for dinner parties and socializing. Featuring crisp white cabinetry with glass inserts and stainless steel appliances, the Kitchen is finished off with polished chrome hardware and fixtures to add a bit of sparkle throughout. Marble slab countertops with a waterfall edge and industrial globe pendants provide a stunning framed backdrop for the hand-carved mango wood counter stools.
Just beyond the Kitchen; the Living Room warmly welcomes guests with a luxurious Milan shadow grey velvet sectional atop a plush ivory Moroccan area rug. This pairing is surrounded by luxurious accents like custom marble window sills, a cognac leather lounge chair, and an emerald green velvet ottoman, both detailed with sophisticated brass accents. Other moments of glamour are infused throughout, including a mirrored tray and accessories that sit on top of an industrial teak and black metal framed coffee table. The apartment’s luxury components are juxtaposed with unique custom framed art, curated and placed to speak to the personality of the home owner.
The powder room is another nod to the client’s love of the modern, industrial aesthetic with black grouted subway tile, a black metal trimmed mirror, sconces and stunning Aztec-inspired black and white painted cement tile. No luxury design is complete without creation of spa-like places of respite. The master bathroom walls are clad in white quartz with a textured chevron marble feature wall. The Carrara marble hexagon floors provide a luxurious platform beneath the home owner’s feet as she unwinds with a glass of wine in the spa bathtub made for deep soaking.

love all pics in this set