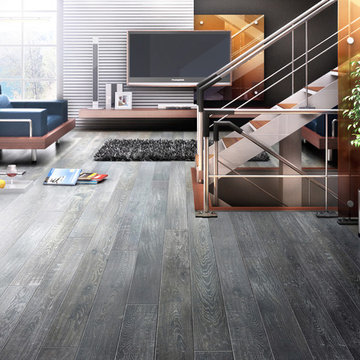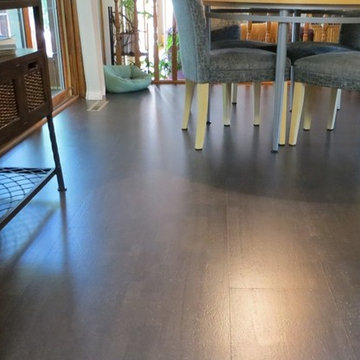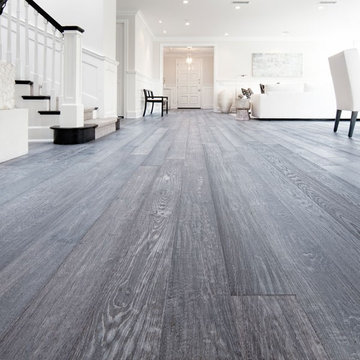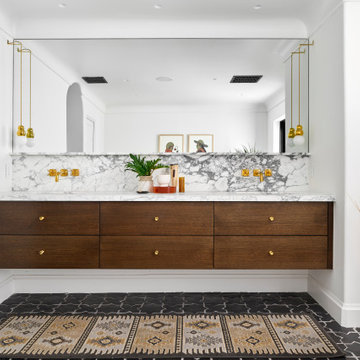Resultados de búsqueda de "Suelos negros" en Ideas de diseño de hogar
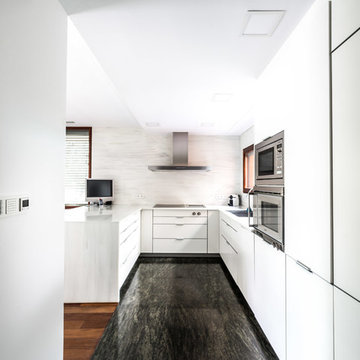
Foto de cocinas en U contemporáneo de tamaño medio abierto con fregadero de un seno, armarios con paneles lisos, puertas de armario blancas, salpicadero blanco, electrodomésticos de acero inoxidable y península
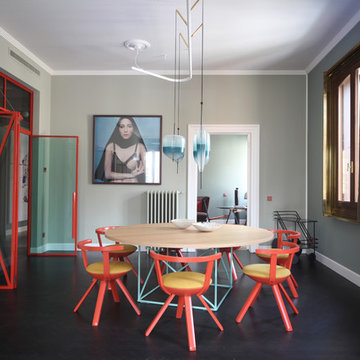
carola ripamonti
Imagen de comedor contemporáneo de tamaño medio cerrado sin chimenea con paredes verdes y suelo negro
Imagen de comedor contemporáneo de tamaño medio cerrado sin chimenea con paredes verdes y suelo negro
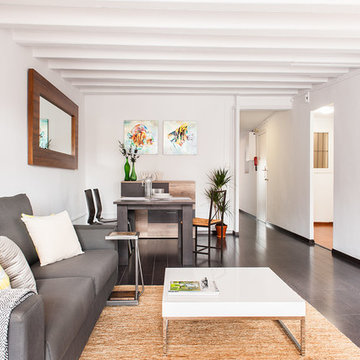
Salón comedor abierto.
Living room and dinning area. Open space.
Urban Home Staging. Fotografía profesional.
Markham Stagers | Barcelona
Ejemplo de salón abierto actual de tamaño medio con paredes blancas y suelo de madera oscura
Ejemplo de salón abierto actual de tamaño medio con paredes blancas y suelo de madera oscura
Encuentra al profesional adecuado para tu proyecto
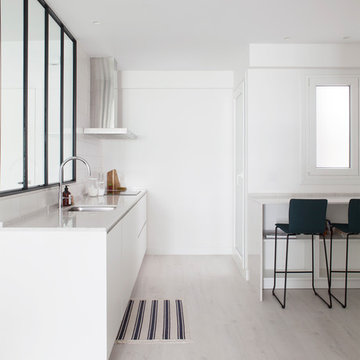
Imagen de cocina lineal minimalista abierta sin isla con fregadero bajoencimera, puertas de armario blancas, encimeras blancas, armarios con paneles lisos, salpicadero blanco, electrodomésticos con paneles, suelo de madera clara y suelo beige
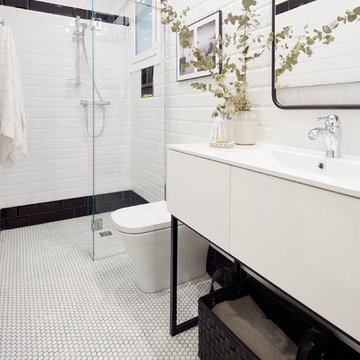
Fotografia: Inaki Caperochipi Photography.
Decoración: Elisabet Brion interiorista
Modelo de cuarto de baño contemporáneo con armarios con paneles lisos, puertas de armario blancas, ducha abierta, baldosas y/o azulejos blancas y negros, baldosas y/o azulejos multicolor, aseo y ducha, suelo blanco, encimeras blancas, baldosas y/o azulejos de cemento, paredes multicolor, lavabo integrado y ducha abierta
Modelo de cuarto de baño contemporáneo con armarios con paneles lisos, puertas de armario blancas, ducha abierta, baldosas y/o azulejos blancas y negros, baldosas y/o azulejos multicolor, aseo y ducha, suelo blanco, encimeras blancas, baldosas y/o azulejos de cemento, paredes multicolor, lavabo integrado y ducha abierta

Ejemplo de cuarto de baño doble y a medida de estilo de casa de campo con armarios estilo shaker, puertas de armario azules, paredes blancas, lavabo bajoencimera, suelo negro y encimeras multicolor
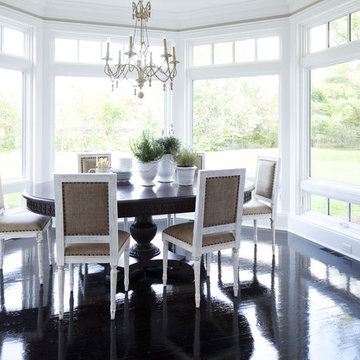
Martha O'Hara Interiors, Interior Selections & Furnishings | Charles Cudd De Novo, Architecture | Troy Thies Photography | Shannon Gale, Photo Styling
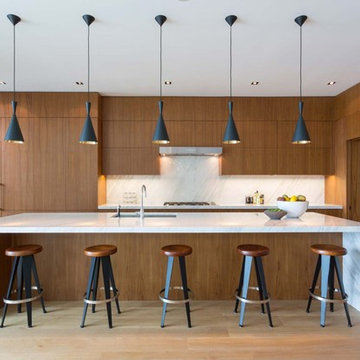
Foto de cocina contemporánea grande con fregadero bajoencimera, armarios con paneles lisos, puertas de armario de madera oscura, encimera de cuarzo compacto, salpicadero blanco, suelo de madera en tonos medios, una isla, encimeras blancas y suelo marrón
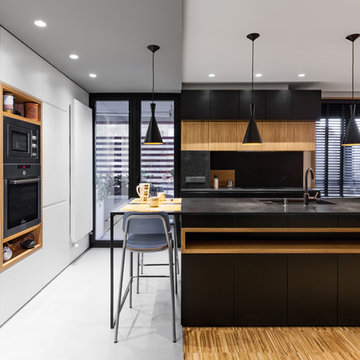
Modelo de cocinas en L actual con fregadero bajoencimera, armarios con paneles lisos, puertas de armario negras, suelo de madera en tonos medios, una isla, suelo marrón y encimeras negras
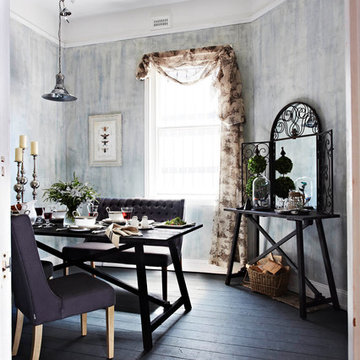
Dark and mysterious, this styling job down in 2013 created the perfect mood for winter dining
Imagen de comedor de cocina de tamaño medio con paredes metalizadas, suelo de madera oscura y suelo negro
Imagen de comedor de cocina de tamaño medio con paredes metalizadas, suelo de madera oscura y suelo negro
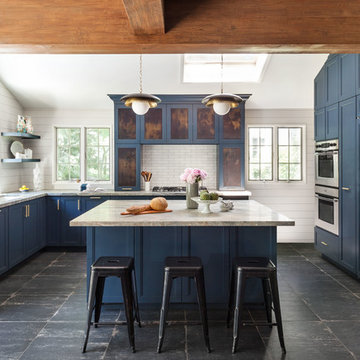
Regan Wood Photography
Ejemplo de cocinas en U tradicional renovado grande abierto con fregadero bajoencimera, armarios con paneles empotrados, puertas de armario azules, salpicadero blanco, salpicadero de azulejos tipo metro, electrodomésticos con paneles, una isla, suelo negro, encimeras grises, encimera de granito y suelo de azulejos de cemento
Ejemplo de cocinas en U tradicional renovado grande abierto con fregadero bajoencimera, armarios con paneles empotrados, puertas de armario azules, salpicadero blanco, salpicadero de azulejos tipo metro, electrodomésticos con paneles, una isla, suelo negro, encimeras grises, encimera de granito y suelo de azulejos de cemento
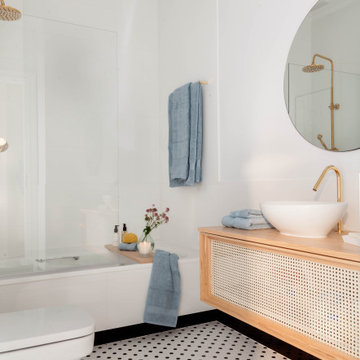
El baño es el efecto “WOW” de la casa. Responde perfectamente al estilo clásico y señorial que fluye por toda la vivienda, con un toque vintage, pero a la vez moderno, que lo hace muy especial.
El elemento más especial del baño es el suelo personalizado de mosaico de vidrio ecológico Hisbalit. El estudio eligió el modelo DOTS, de la colección Art Factory, con teselas hexagonales en blanco y negro.. ¡Un diseño clásico que nunca pasa de moda! Las referencias usadas han sido la 101 (negro) y la 103 (blanco), de la colección UNICOLOR.

Contemporary Bathroom with Marble Wall Tile and Black Patterned Floor Tile
Diseño de cuarto de baño principal contemporáneo pequeño con armarios con paneles lisos, puertas de armario blancas, ducha esquinera, sanitario de una pieza, baldosas y/o azulejos grises, baldosas y/o azulejos de mármol, paredes negras, suelo de baldosas de cerámica, lavabo integrado, suelo negro, ducha con puerta con bisagras y encimeras blancas
Diseño de cuarto de baño principal contemporáneo pequeño con armarios con paneles lisos, puertas de armario blancas, ducha esquinera, sanitario de una pieza, baldosas y/o azulejos grises, baldosas y/o azulejos de mármol, paredes negras, suelo de baldosas de cerámica, lavabo integrado, suelo negro, ducha con puerta con bisagras y encimeras blancas
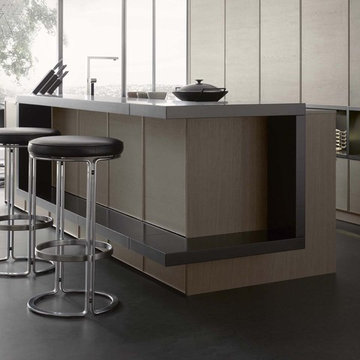
http://www.leicht.com
Modelo de cocina moderna de tamaño medio abierta con armarios con paneles lisos, puertas de armario de madera en tonos medios y una isla
Modelo de cocina moderna de tamaño medio abierta con armarios con paneles lisos, puertas de armario de madera en tonos medios y una isla

http://www.leicht.com
Diseño de cuarto de lavado moderno de tamaño medio con armarios con paneles lisos, puertas de armario de madera oscura, encimera de madera, paredes blancas, suelo de linóleo y lavadora y secadora apiladas
Diseño de cuarto de lavado moderno de tamaño medio con armarios con paneles lisos, puertas de armario de madera oscura, encimera de madera, paredes blancas, suelo de linóleo y lavadora y secadora apiladas
Suelos negros – Ideas para diseños residenciales
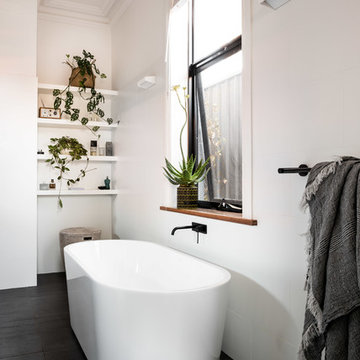
Dion Robeson
Ejemplo de cuarto de baño principal contemporáneo grande con puertas de armario blancas, bañera exenta, baldosas y/o azulejos de porcelana y paredes blancas
Ejemplo de cuarto de baño principal contemporáneo grande con puertas de armario blancas, bañera exenta, baldosas y/o azulejos de porcelana y paredes blancas
1
