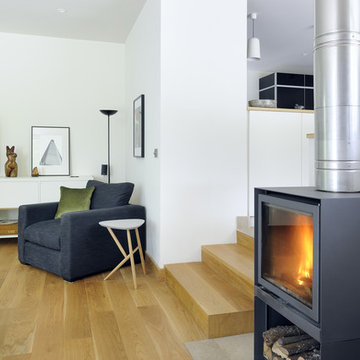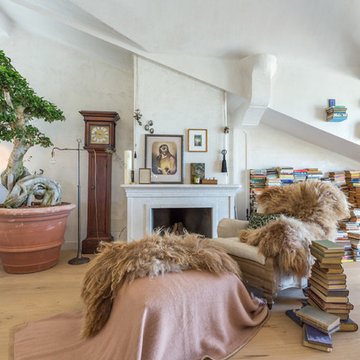Resultados de búsqueda de "Suelo de roble" en Ideas de diseño de hogar
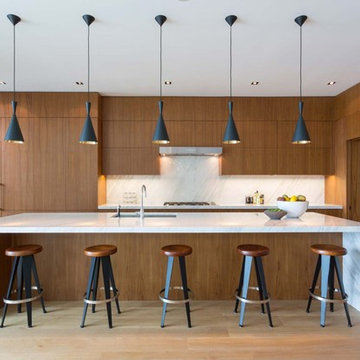
Foto de cocina contemporánea grande con fregadero bajoencimera, armarios con paneles lisos, puertas de armario de madera oscura, encimera de cuarzo compacto, salpicadero blanco, suelo de madera en tonos medios, una isla, encimeras blancas y suelo marrón
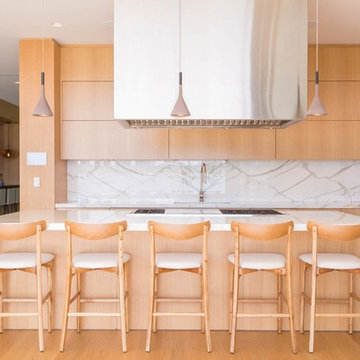
Ejemplo de cocina lineal contemporánea grande con fregadero bajoencimera, armarios con paneles lisos, puertas de armario de madera clara, encimera de cuarzo compacto, salpicadero blanco, suelo de madera en tonos medios, una isla, encimeras blancas y suelo marrón
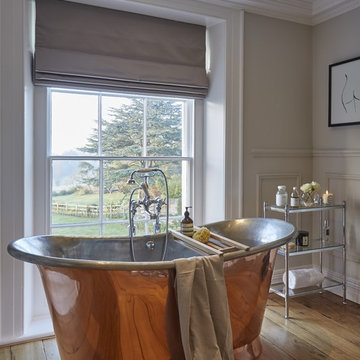
Modelo de cuarto de baño clásico con bañera exenta, paredes grises y suelo de madera en tonos medios
Encuentra al profesional adecuado para tu proyecto
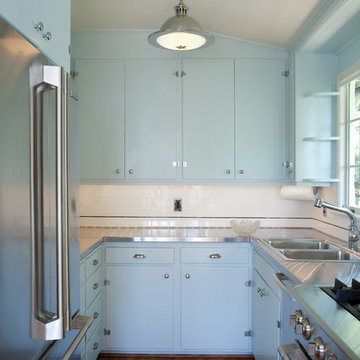
Photography: Lepere Studio
Imagen de cocinas en U tradicional pequeño con puertas de armario azules y encimera de acero inoxidable
Imagen de cocinas en U tradicional pequeño con puertas de armario azules y encimera de acero inoxidable
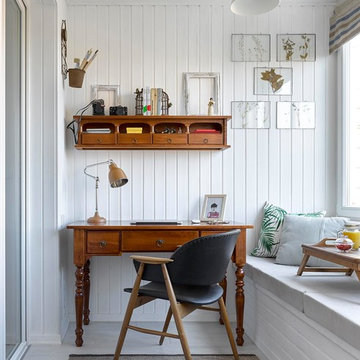
автор проекта - Студия "Атаманенко, Архитектура и Интерьеры", фотограф - Сергей Ананьев
Imagen de despacho escandinavo con paredes blancas, escritorio independiente y suelo gris
Imagen de despacho escandinavo con paredes blancas, escritorio independiente y suelo gris
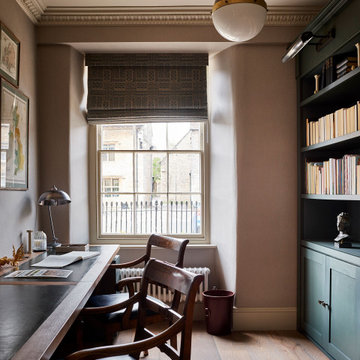
Vintage Grey Engineered Oak Planks
Modelo de despacho tradicional renovado de tamaño medio con paredes grises, suelo de madera en tonos medios y suelo marrón
Modelo de despacho tradicional renovado de tamaño medio con paredes grises, suelo de madera en tonos medios y suelo marrón
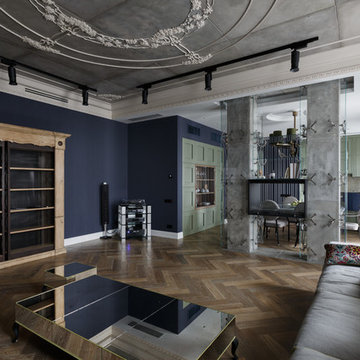
Иван Сорокин
Modelo de salón para visitas abierto ecléctico con paredes azules, suelo de madera en tonos medios y chimenea de doble cara
Modelo de salón para visitas abierto ecléctico con paredes azules, suelo de madera en tonos medios y chimenea de doble cara
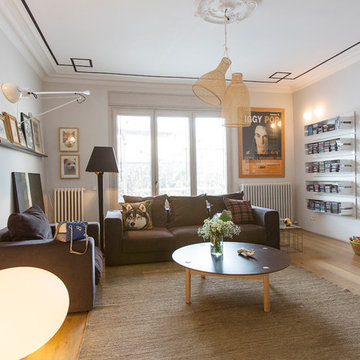
Ejemplo de salón para visitas cerrado contemporáneo grande sin chimenea con paredes blancas, suelo de madera clara y televisor colgado en la pared
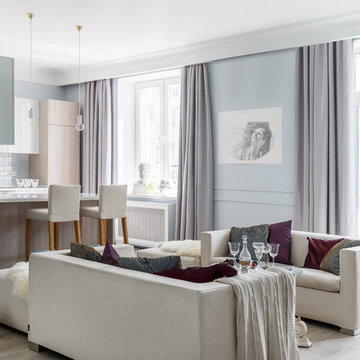
фотограф Сергей Красюк
Diseño de salón para visitas abierto tradicional renovado con suelo de madera clara, paredes azules y suelo beige
Diseño de salón para visitas abierto tradicional renovado con suelo de madera clara, paredes azules y suelo beige

Imagen de cocinas en U nórdico pequeño con fregadero bajoencimera, puertas de armario de madera clara, salpicadero blanco, electrodomésticos de acero inoxidable, suelo de madera en tonos medios, una isla, encimeras blancas, armarios con paneles lisos y suelo beige
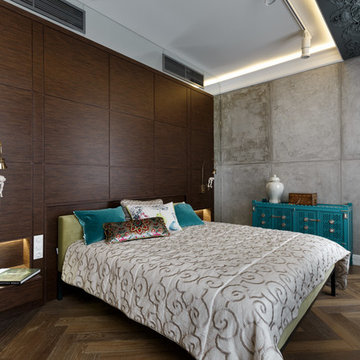
Иван Сорокин
Imagen de dormitorio principal ecléctico con paredes grises, suelo de madera en tonos medios y suelo marrón
Imagen de dormitorio principal ecléctico con paredes grises, suelo de madera en tonos medios y suelo marrón
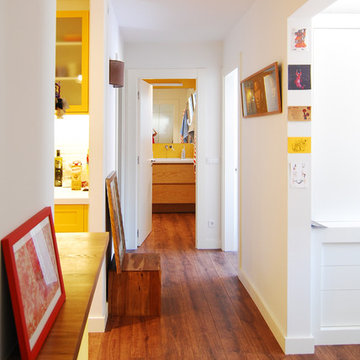
Ejemplo de recibidores y pasillos tradicionales renovados de tamaño medio con paredes blancas y suelo de madera en tonos medios
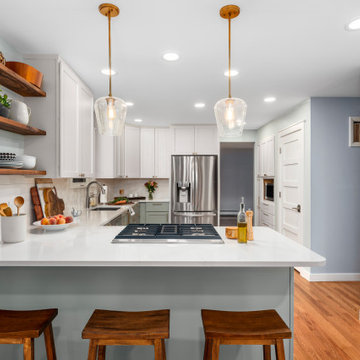
Foto de cocinas en U tradicional renovado de tamaño medio sin isla con fregadero bajoencimera, armarios estilo shaker, puertas de armario verdes, encimera de cuarzo compacto, salpicadero blanco, salpicadero de azulejos tipo metro, electrodomésticos de acero inoxidable, suelo de madera en tonos medios, suelo marrón y encimeras blancas
REFORMA EN PAMPLONA - NAVARRA -ESPAÑA
Modelo de cocina contemporánea abierta con armarios con paneles lisos y puertas de armario blancas
Modelo de cocina contemporánea abierta con armarios con paneles lisos y puertas de armario blancas
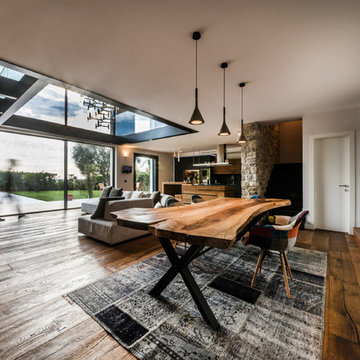
Fotografo: Vito Corvasce
Diseño de salón para visitas tipo loft actual extra grande con paredes blancas, suelo de madera en tonos medios, marco de chimenea de madera, pared multimedia y chimenea de esquina
Diseño de salón para visitas tipo loft actual extra grande con paredes blancas, suelo de madera en tonos medios, marco de chimenea de madera, pared multimedia y chimenea de esquina
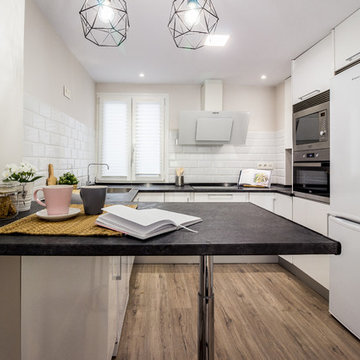
Fotografía , diseño de proyecto y estilismo : Elvira Rubio Fityourhouse
Modelo de cocinas en U contemporáneo pequeño cerrado con fregadero encastrado, armarios con paneles lisos, puertas de armario blancas, encimera de laminado, suelo laminado, una isla, encimeras negras, salpicadero blanco, salpicadero de azulejos tipo metro, electrodomésticos blancos y suelo marrón
Modelo de cocinas en U contemporáneo pequeño cerrado con fregadero encastrado, armarios con paneles lisos, puertas de armario blancas, encimera de laminado, suelo laminado, una isla, encimeras negras, salpicadero blanco, salpicadero de azulejos tipo metro, electrodomésticos blancos y suelo marrón
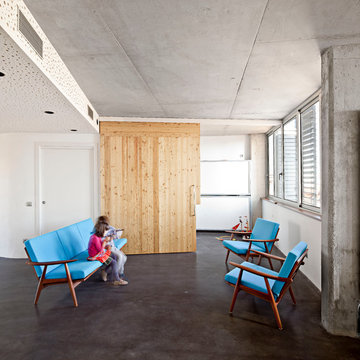
Adrià Goula
Modelo de sala de estar abierta actual de tamaño medio sin chimenea y televisor con paredes blancas y suelo de cemento
Modelo de sala de estar abierta actual de tamaño medio sin chimenea y televisor con paredes blancas y suelo de cemento
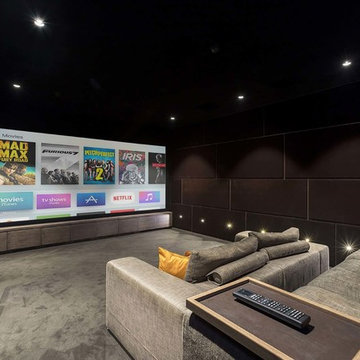
The property’s masterpiece is deservedly the stunning home cinema room with 106” screen and 4K HDR projection system, conceived and executed by the Andrew Lucas team.
Photo by Maciek Kolodziejski
Suelo de roble – Ideas para diseños residenciales
1
