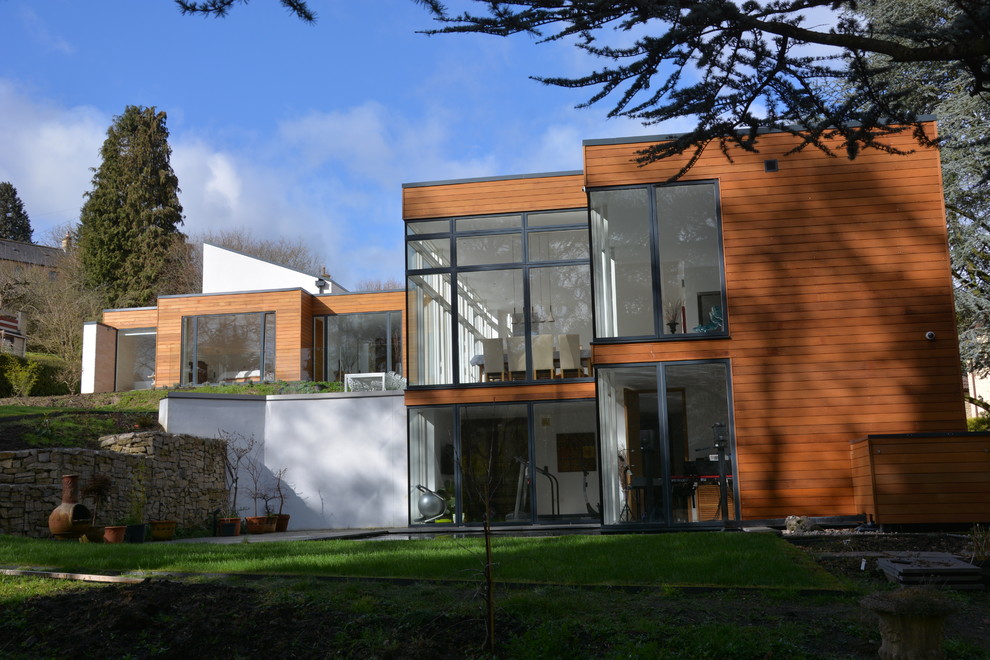
Replacement Dwelling near Bath
The project was successfully completed in 2017 where e-ten was commissioned to undertake the full architectural services. The design embraces the sloping site and landscape features of the mature blue cedar trees and stream, with the upper level glazing wrapping around the changes in building heights creating a panoramic internal view. The entrance via a bridge over a pond is framed by two mono-pitched roofs creating a bat loft on one side and a second floor to the study with direct access on to the Bauder sedum green roof system on the other. The parapet walls help conceal the photovoltaic panels with a heat recovery system proposed to create a highly efficient and sustainable replacement dwelling near Bath.
