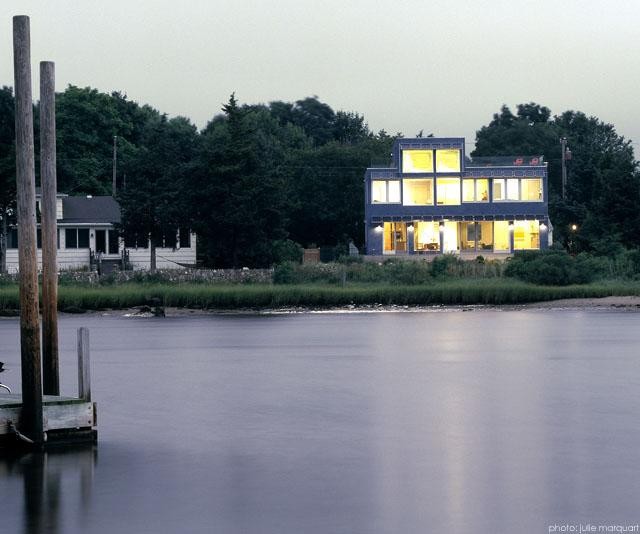
REA House in Sag Harbor
house in sag harbor Existing foundations dictated the footprint for this waterfront project in Sag Harbor, NY: a two-story Modern, stucco box, surmounted by a roof garden and attic. The water-facing south facade contains wall to wall windows and sliding glass doors for maximum views, with heat gain significantly reduced by the use of photovoltaic awnings (for more information click here ) shading the three levels of glazing. The side and street elevations are more solid, colored stucco planes with punched openings, and the corner entrance is incised diagonally into the rectilinear plan. Site development includes a native wetlands garden, swimming pool with solar heater, decks and patios to take advantage of the waterfront location. Spectacular views of Sag Harbor Cove, Noyac Bay and the Town of Sag Harbor are afforded from the rooftop viewing garden. Featured in June 18, 2005 New York Times article on residential uses of solar energy. Project Team: Terrence Schroeder Completed: 2004 home | firm | current | projects | resume | contact copyright 2007 Ronald Evitts Architect
