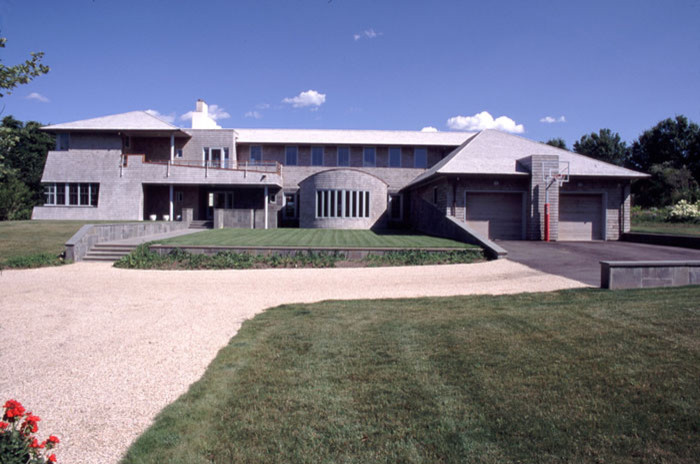
PMW Architects-Quadrangle
QUADRANGLE HOUSE (2000) • House for a young family situated on a private south facing sloping site, overlooking a large body of inland water (Bridgehampton, Long Island) THE PLAN... • Both the 7000 s.f. House and the Land are quadra-sected by a north-south exterior “site-circulation spine” (marking the slope of the land to Long Pond) and an east-west interior “house-circulation spine” (the ³Galleries at each floor). • Crossing at the Entry to the house, the two circulation spines produce four “quads” (Entry Hill, Great Lawn, Sled Hill, and Pool Lawn) each with a different topographical character and relationship to the house. • Eleven exterior “architectural spaces (porches, terraces, decks, etc.) appended to specific interior spaces at 3 levels address the four “landscapes” in a variety of domestic moments defined by privacy, sociality, adolescent play, and scenographic contemplation. MATERIALS... • Red and White Cedar • Copper • Bluestone • Mahogany
