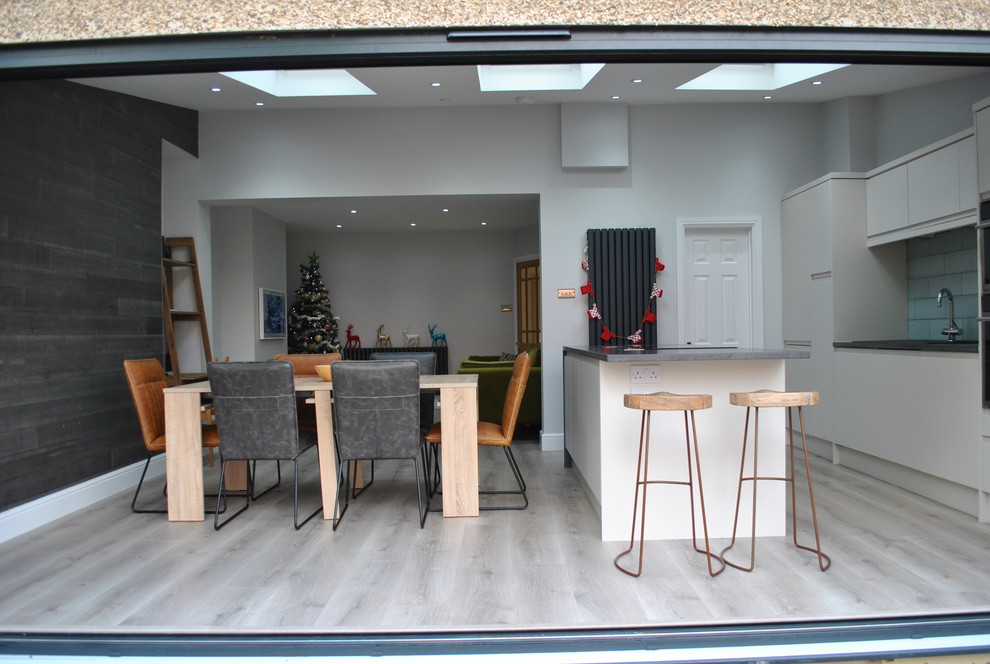
Open plan ground floor refurbishment
The brief for this project was to redesign the rear part of the ground floor to create an open plan kitchen,dining and living space. The client also wanted a feature wall with a 'wow' factor. We created a contemporary open plan space with black wooden wall cladding to create a feature wall. The end result is a gorgeous , bright, open space which acts as the hub of their family life.
