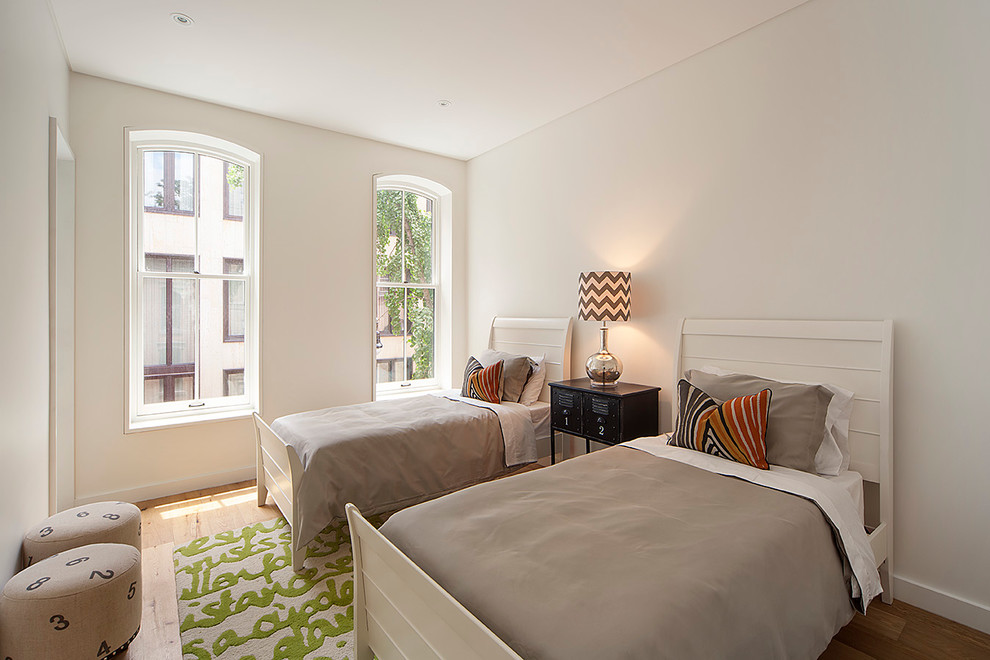
NYC Historical Townhouse
We designed the home for modern, urban living. The first floor is ideal for entertaining a crowd or relaxing after a long day; the open staircase separating the living room from the kitchen and dining room gives the feeling of one large space. We turned a cellar area into a recreational room with natural light streaming in from skylights near the back garden. A large master suite with many modern conveniences and luxuries fills the second floor, while two third-floor bedrooms each have en suite bathrooms and walk-in closets. The fourth floor has a private guest suite. Every inch of space was used in a way that suits today’s lifestyles, with technology and sustainability playing an integral role.
