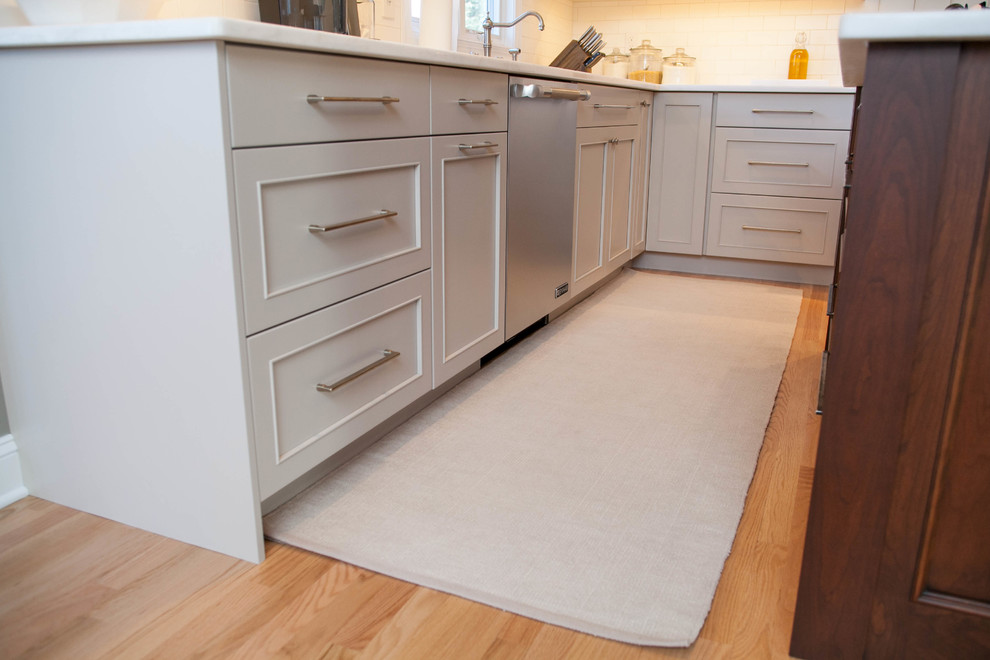
Nazareth Remodel
Upon meeting the homeowners of this Nazareth remodel, we quickly realized this was not their first rodeo when it came to kitchen renovations. The project started with a very orange oak kitchen with an awkward layout that did not work for their family. The new u-shaped layout keeps everything needed for preparing daily meals within arms reach, while a central island serves as a landing space and buffet for family gatherings. Undercabinet lighting highlights the gorgeous Fireclay Tile backsplash and Bianco Rafaele marble, while Kichler pendants illuminate the island. The wall was extended at the end of the sink run to allow us to create a small office nook, perfect for typing a quick email or looking up a recipe, and an adjacent bar area allows guests to concoct their own drinks, away from the food prep. Matt Villano Photography

Maybe put one cupboard next to dishwasher to break it up a bit at 40" area