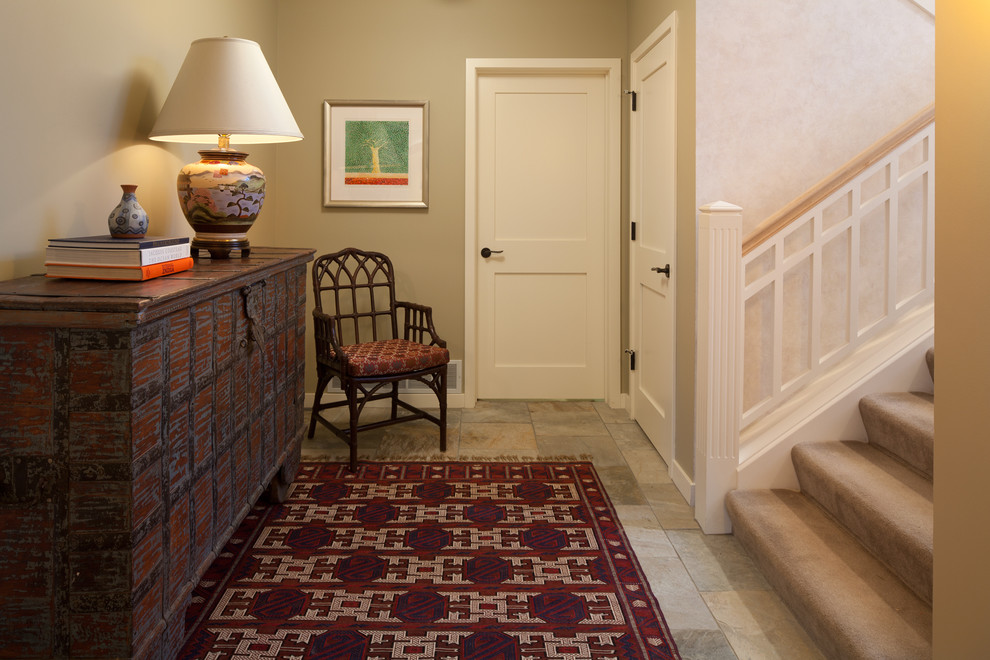
Naturally Transitional | Minneapolis Renovation
The fireplace and entertainment area are central to this reinvented floor plan.
Planning the perfect space for teenager fun and family entertainment can be overwhelming unless you bring in a seasoned team early on to help make the right decisions. That was the key to transforming this lower level in Minnetonka — a naturally transitional space that’s exactly what these homeowners envisioned. The fireplace and entertainment area are central to this reinvented floor plan. The stylish lower entry, bar and kitchenette overlook the great room, fireplace, media room and pool side patio. Slate tile flooring, cherry and walnut cabinetry, distinctive art niches, ceiling lighting and soffits add comfort and sophistication for all ages and activities. Let the games begin. Call today to schedule an informational visit, tour, or portfolio review.
BUILDER: Streeter & Associates, Renovation Division - Bob Near
ARCHITECT: Level Design Studios
INTERIOR: Historic Studio
PHOTOGRAPHY: Steve Henke
