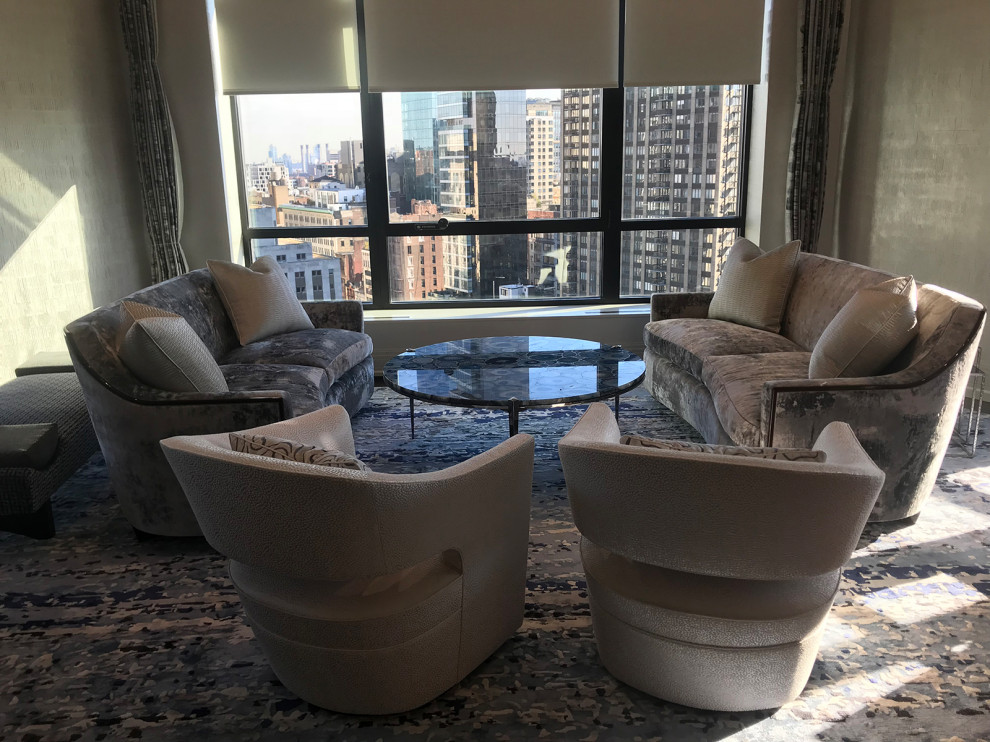
NARI 2020 REGIONAL WINNER - ENTIRE HOUSE OVER $1M
The open floor plan connecting the kitchen dinette, dining room, bar, living room and den creates an amazing space visually. The entire area is open to all the beauty our city can offer with views from every angle.
Having distinctive light fixtures define each space instead of walls helped create the entertaining atmosphere while defining each “room”.
The wall covering materials and colors that run throughout the open living area creates a pleasing backdrop to the eclectic curvature of the bar area, coffered ceilings, beautiful light fixtures and furnishings.
The lighting was thoughtfully planned in respect to overall lighting as well as task lighting in the kitchen and bar area.
Natural light washed over the apartment in many different shades throughout the day.
Drapes in pockets and roller shades were installed to have maximum control over the natural light.
