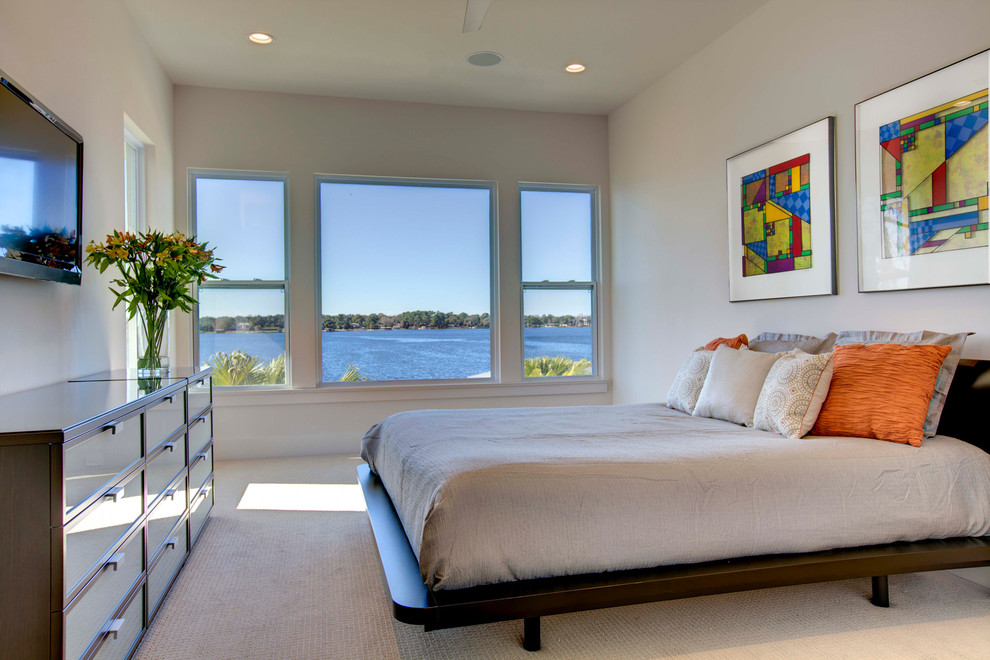
Magnolia
Magnolia takes the idea of indoor and outdoor living to a new level. The entire first floor of the residence is built on two sides of an outdoor entertainment lanai which features a summer kitchen for grilling and loads of space. An open plan kitchen, dining, and family room are on one side of the lanai and a large detached game/play room with separate bath is on the other side of the lanai. The game/play room has 90 degree, floor to ceiling stacking doors which pocket into the wall cavity making the game/pay room completely open to the lanai. The master bedroom and master bathroom, 100 square foot loft, and two additional bedrooms with a hall bath and laundry room comprise the entire second floor. A side entry, three car garage is attached to the front of the house which helps to define the courtyard entry. The home has 2,854 square feet of air conditioned space with a total under roof square footage of 4,315.

T.V mounted on wall