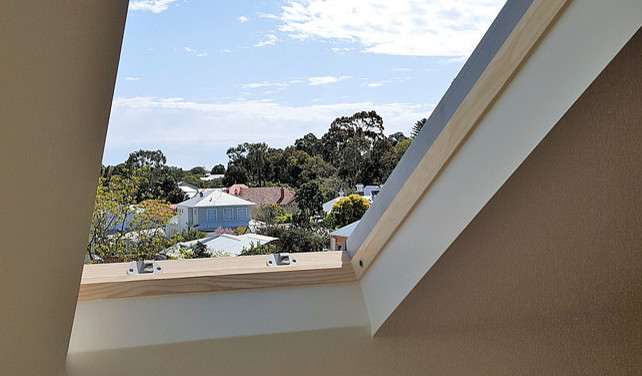
Loft Conversion - Subiaco, WA
Having done a garage extension for these clients a few years earlier, our clients asked Clarke Custom Homes to come and build them a new loft area. There was no space in the existing house for a staircase so a small extension was built to accommodate the new stairs.
The new loft was substantial measuring around 10m long by 5 m across and with plenty of headroom the loft was built inside the existing roof space. The loft was split into a new home office and an additional living area. This is a great way to add value to your home especially when the price of land is at a premium.
