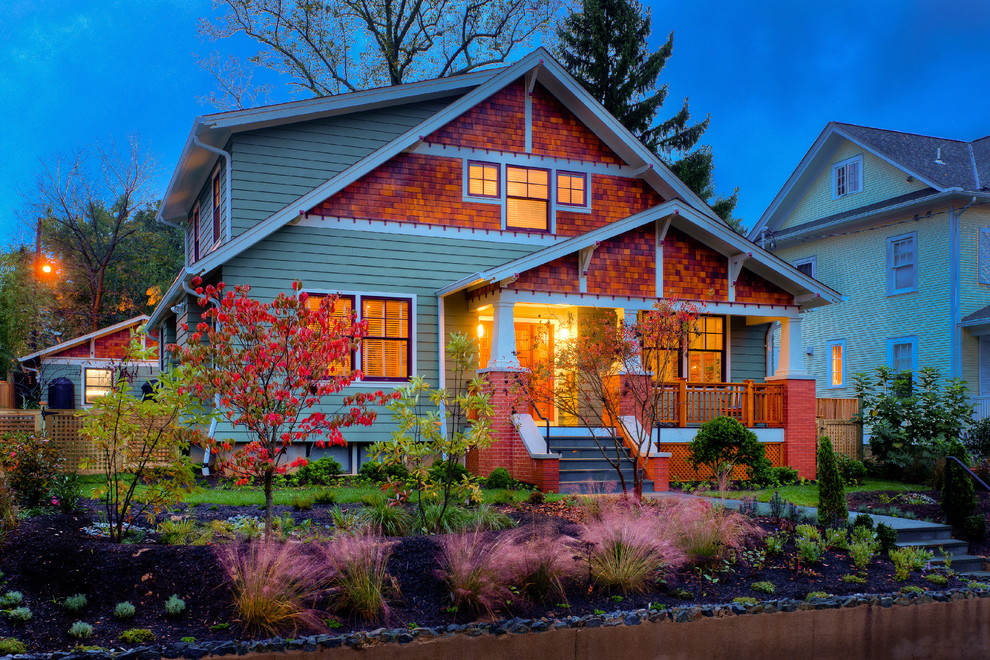
Landis Construction Corporation a Design Build Firm
This is a brand new Bungalow house we Designed & Built
in Washington DC. Our customer had a pretty clear vision of what he wanted: a well designed, well constructed Bungalow to blend into the neighborhood. In addition to fidelity to the Craftsman spirit and ideals, our client required the integration of sustainable design principles, energy efficiency and quality throughout. He also wanted to recreate the dimension and feel of his living/dining room complex in his Mount Pleasant home.
The homeowner’s initial request of 2400 square feet did not accommodate the design program’s requirements. At the completion of design, the project had expanded to 4500 square ft. Care was taken during design of the home to ensure that the massing was both in keeping with the neighborhood and the Bungalow aesthetic. Instead of going up, the home extends inconspicuously toward the rear of the lot.
Photo's by Sam Kittner

roof overhang detail