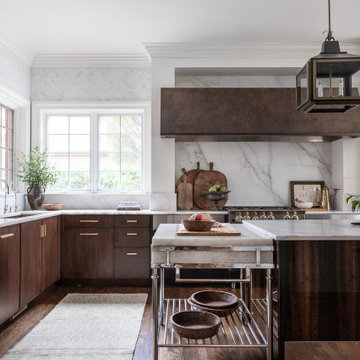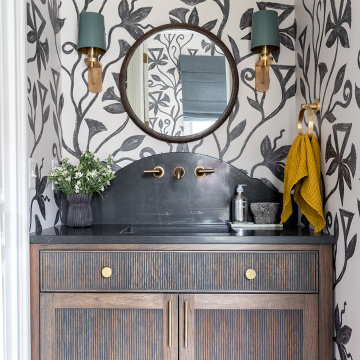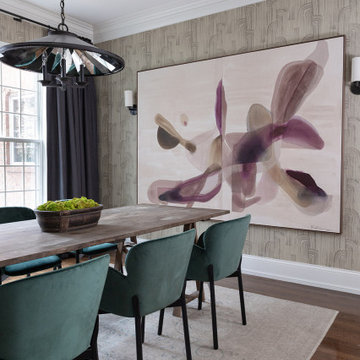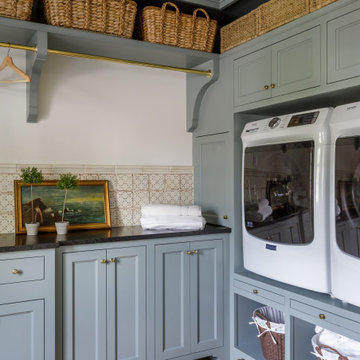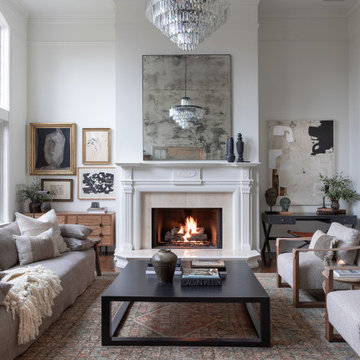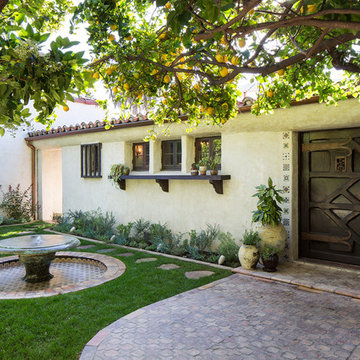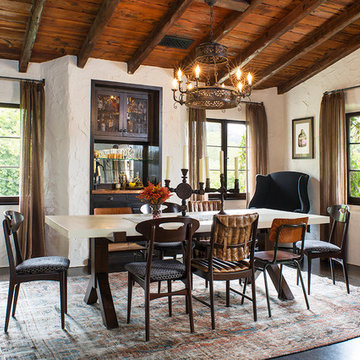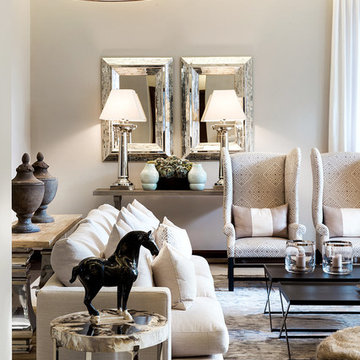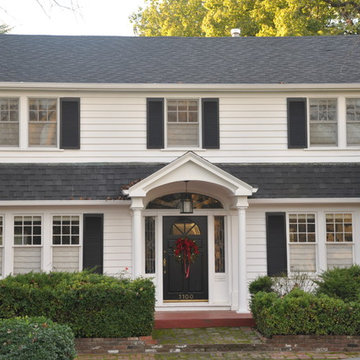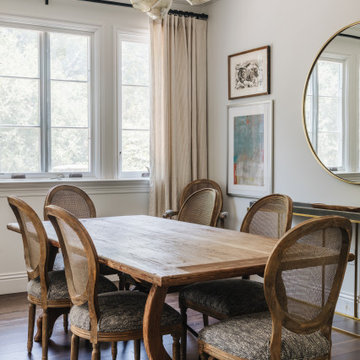Resultados de búsqueda de "Interiores coloniales" en Ideas de diseño de hogar
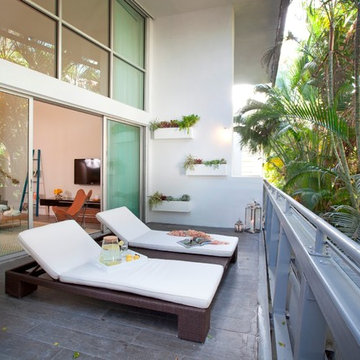
A Modern, residential interior design project at the Ilona Condominium in South Beach, Miami, Florida by DKOR Interiors
Encuentra al profesional adecuado para tu proyecto
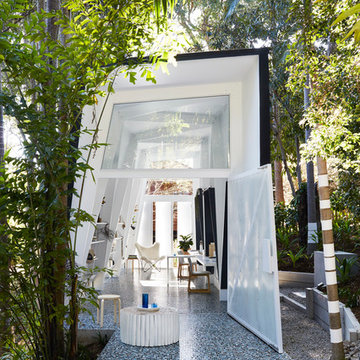
Architecture by Marc&Co
Build by MCD Constructions
InteriorStyling by IndigoJungle
Landscaping by Steven Clegg Design
Photography by Alicia Taylor
Foto de fachada contemporánea pequeña
Foto de fachada contemporánea pequeña
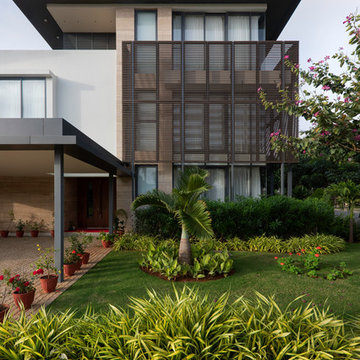
Create Studio, Bangalore
Ejemplo de fachada de casa multicolor contemporánea de tres plantas con revestimientos combinados y tejado plano
Ejemplo de fachada de casa multicolor contemporánea de tres plantas con revestimientos combinados y tejado plano
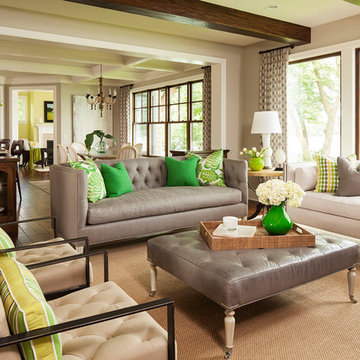
Interior Design by Martha O'Hara Interiors
Built by Stonewood, LLC
Photography by Troy Thies
Photo Styling by Shannon Gale
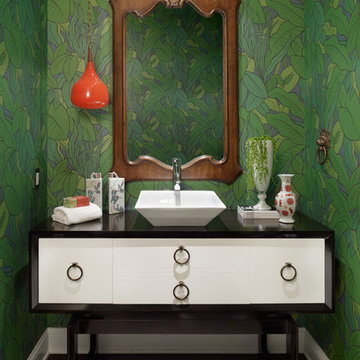
Photo by Eric Staudenmaier
Ejemplo de aseo actual con lavabo sobreencimera, armarios tipo mueble y puertas de armario blancas
Ejemplo de aseo actual con lavabo sobreencimera, armarios tipo mueble y puertas de armario blancas
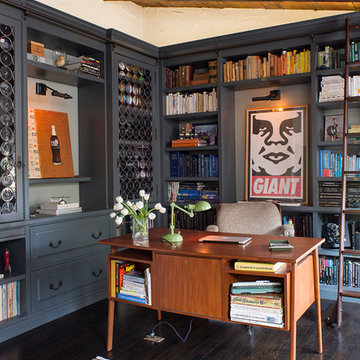
Meghan Beierle O' Brien
Ejemplo de despacho contemporáneo con escritorio independiente
Ejemplo de despacho contemporáneo con escritorio independiente
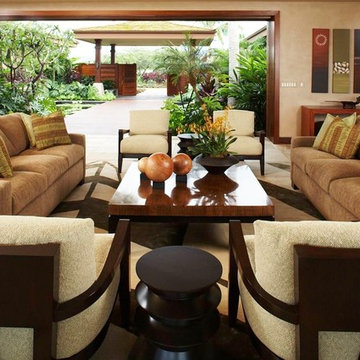
Willman Interiors is a full service Interior design firm on the Big Island of Hawaii. There is no cookie-cutter concepts in anything we do—each project is customized and imaginative. Combining artisan touches and stylish contemporary detail, we do what we do best: put elements together in ways that are fresh, gratifying, and reflective of our clients’ tastes. Photo credit: Linny Morris
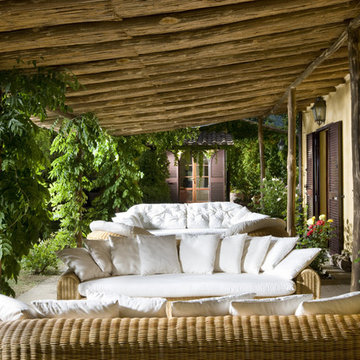
THE BOOK: MEDITERRANEAN ARCHITECTURE
http://www.houzz.com/photos/356911/Mediterranean-architecture---Fabrizia-Frezza-mediterranean-books-other-metros
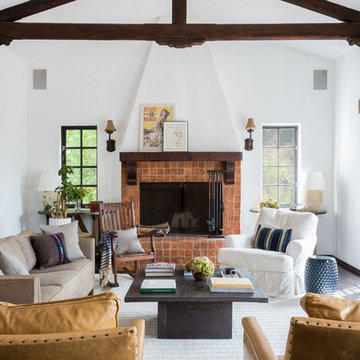
A Cozy Living Room in a 1920s Spanish Revival Home
Imagen de salón para visitas cerrado mediterráneo con paredes blancas, todas las chimeneas y marco de chimenea de ladrillo
Imagen de salón para visitas cerrado mediterráneo con paredes blancas, todas las chimeneas y marco de chimenea de ladrillo
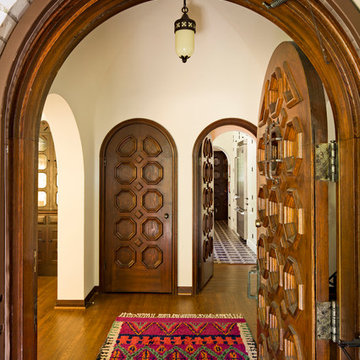
This project was a kitchen remodel, and new furnishings for a Mediterranean style house, built in the 1920s of white clay bricks, an unusual housing type for Portland. Photo by Lincoln Barbour.
Interiores coloniales – Ideas para diseños residenciales
1
