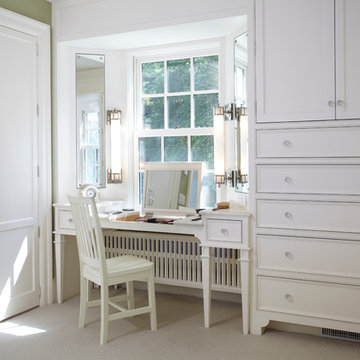9.026 ideas para vestidores
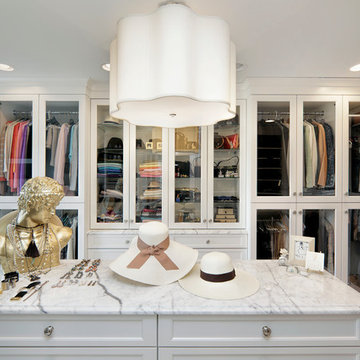
Cabinetry design in Brookhaven frameless cabinetry manufuactured by Wood-Mode. The cabinetry is in maple wood with an opaque finish. All closed door cabinetry has interior recessed lighting in closet.
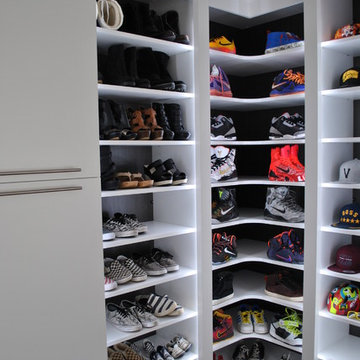
Modern Entry Closet designed around my client's fish tank. The classic White Melamine really showcases their shoe collection and coordinates perfectly with the fish tank.
Spring Blossom Textured Backing provides some contrast and the LED Strip Lighting really gives it some pop!
Designed by Michelle Langley and Fabricated and Installed by Closet Factory Washington DC
2016
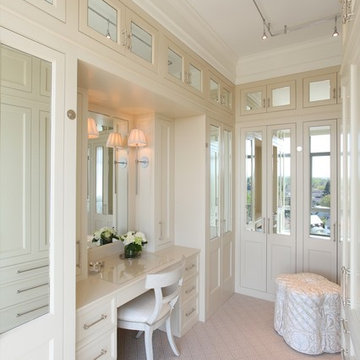
Custom designed closets for the master bedroom dressing area.
Photography: Marc Anthony Studios
Ejemplo de vestidor unisex actual grande con armarios con paneles empotrados, puertas de armario blancas y moqueta
Ejemplo de vestidor unisex actual grande con armarios con paneles empotrados, puertas de armario blancas y moqueta
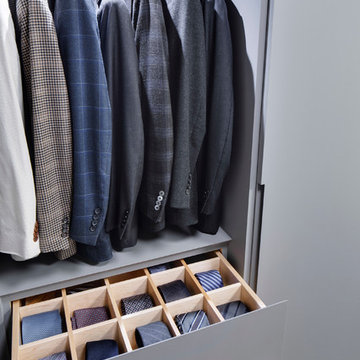
Woodmeister Master Builders
Greg Premru Photography
Imagen de vestidor de hombre minimalista de tamaño medio con armarios con paneles lisos, puertas de armario grises y moqueta
Imagen de vestidor de hombre minimalista de tamaño medio con armarios con paneles lisos, puertas de armario grises y moqueta
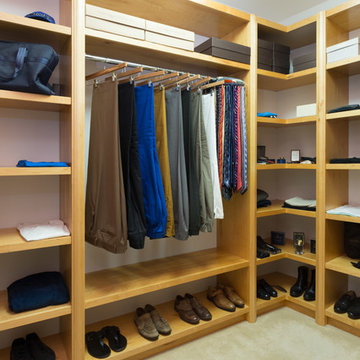
A closet built with everything a man would need; built-in shelves that provide enough storage for shoes, cufflinks, and cologne. Separate areas for hanging shirts, coats, ties, and pants, as well as a plush ottoman for easier access to those higher shelves or for sitting to put on shoes. This custom made closet is an easy space to keep clean and organized.
Project designed by Skokie renovation firm, Chi Renovation & Design- general contractors, kitchen and bath remodelers, and design & build company. They serve the Chicagoland area and it's surrounding suburbs, with an emphasis on the North Side and North Shore. You'll find their work from the Loop through Lincoln Park, Skokie, Evanston, Wilmette, and all of the way up to Lake Forest.
For more about Chi Renovation & Design, click here: https://www.chirenovation.com/
To learn more about this project, click here:
https://www.chirenovation.com/portfolio/custom-woodwork-office-closet/
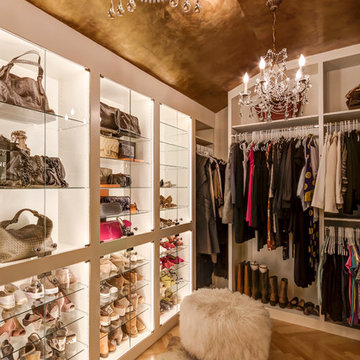
Kurt Johnson
Ejemplo de vestidor de mujer actual grande con puertas de armario blancas, suelo de madera clara y armarios abiertos
Ejemplo de vestidor de mujer actual grande con puertas de armario blancas, suelo de madera clara y armarios abiertos
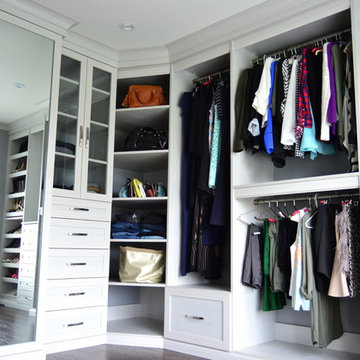
This is a converted sitting room / master walk in closet made from Skye textured melamine. The drawers/doors are a 5 piece shaker style with large pulls. This layout includes a large full length mirror, glass inserts, glass countertops exposing the custom jewelry dividers, baseboard, light rail and two piece crown molding finish it off.
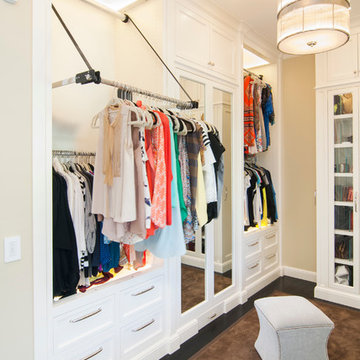
Ejemplo de vestidor unisex clásico de tamaño medio con armarios con paneles empotrados, puertas de armario blancas y suelo de madera oscura
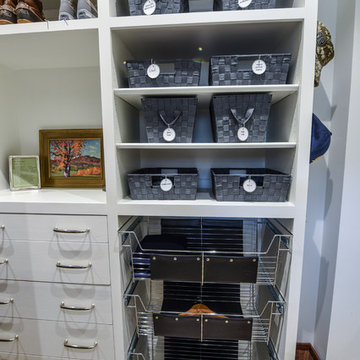
built in laundry drawers / baskets
Diseño de vestidor de mujer tradicional grande con armarios con paneles empotrados, puertas de armario blancas y suelo de madera en tonos medios
Diseño de vestidor de mujer tradicional grande con armarios con paneles empotrados, puertas de armario blancas y suelo de madera en tonos medios
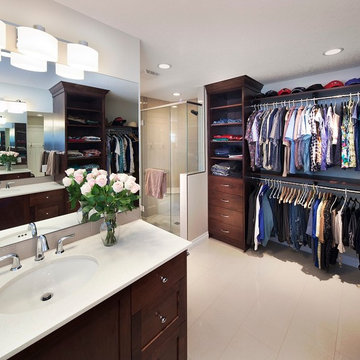
Fire Ant Contracting Ltd.
We converted an underused second bedroom into a beautiful multi-use bathroom AND walk in closet. We used custom stained maple to create both bathroom and closet cabinetry. A water closet is in a separate room and a custom shower opens onto a heated tile floor. Ample handing, shelving and drawer space.
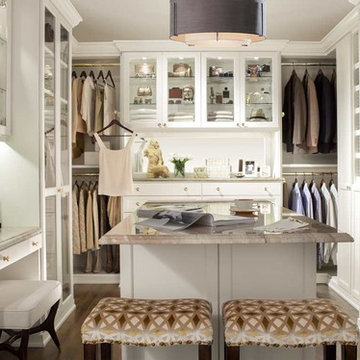
This custom walk-in dressing room featured in white painted maple wood and polished brass hardware, delivers tons of functional and accessible space.
Interior and under cabinet LED lighting conveniently illuminates your dressing room so you can see your whole wardrobe in full detail. High and low hanging space allows enough room to organize items based on size. Our glass shelving behind glass door inserts provides a great space to store your exclusive handbags. This traditional hutch with mirror backing can be personalized with photos and home décor.
Slanted shoe shelves offer tons of room to organize and display your favorite footwear. Center Island with overhanging marble countertop can be a place to relax with extra drawer storage including our felt lined double jewelry drawer. This design also includes tilt-out removable hampers, pants rack, tie rack and accessory rack.
transFORM’s custom designed walk-in closets, organize and showcase your belongings, creating your sanctuary to mix and match the perfect ensemble.
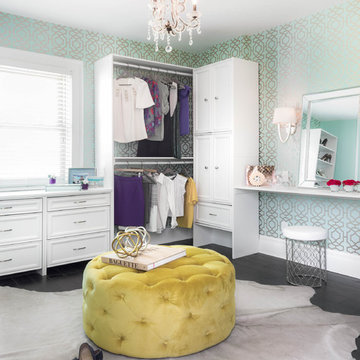
Photography: Stephani Buchman
Floral: Bluebird Event Design
Diseño de vestidor de mujer tradicional renovado grande con puertas de armario blancas, suelo de madera oscura y armarios con paneles empotrados
Diseño de vestidor de mujer tradicional renovado grande con puertas de armario blancas, suelo de madera oscura y armarios con paneles empotrados
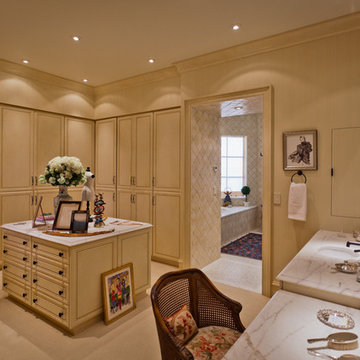
Master Bedroom Closet
Foto de vestidor de mujer clásico renovado grande con puertas de armario beige, moqueta y armarios con paneles con relieve
Foto de vestidor de mujer clásico renovado grande con puertas de armario beige, moqueta y armarios con paneles con relieve
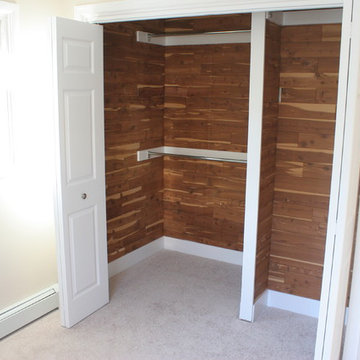
Brian Wolf Photography
J.Mast - interior staging
Foto de vestidor unisex moderno pequeño con moqueta
Foto de vestidor unisex moderno pequeño con moqueta

The beautiful, old barn on this Topsfield estate was at risk of being demolished. Before approaching Mathew Cummings, the homeowner had met with several architects about the structure, and they had all told her that it needed to be torn down. Thankfully, for the sake of the barn and the owner, Cummings Architects has a long and distinguished history of preserving some of the oldest timber framed homes and barns in the U.S.
Once the homeowner realized that the barn was not only salvageable, but could be transformed into a new living space that was as utilitarian as it was stunning, the design ideas began flowing fast. In the end, the design came together in a way that met all the family’s needs with all the warmth and style you’d expect in such a venerable, old building.
On the ground level of this 200-year old structure, a garage offers ample room for three cars, including one loaded up with kids and groceries. Just off the garage is the mudroom – a large but quaint space with an exposed wood ceiling, custom-built seat with period detailing, and a powder room. The vanity in the powder room features a vanity that was built using salvaged wood and reclaimed bluestone sourced right on the property.
Original, exposed timbers frame an expansive, two-story family room that leads, through classic French doors, to a new deck adjacent to the large, open backyard. On the second floor, salvaged barn doors lead to the master suite which features a bright bedroom and bath as well as a custom walk-in closet with his and hers areas separated by a black walnut island. In the master bath, hand-beaded boards surround a claw-foot tub, the perfect place to relax after a long day.
In addition, the newly restored and renovated barn features a mid-level exercise studio and a children’s playroom that connects to the main house.
From a derelict relic that was slated for demolition to a warmly inviting and beautifully utilitarian living space, this barn has undergone an almost magical transformation to become a beautiful addition and asset to this stately home.
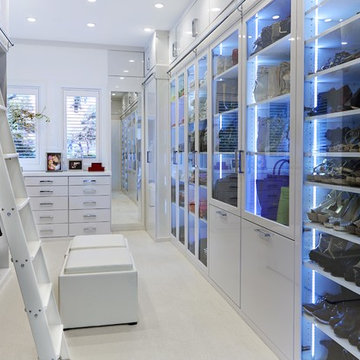
Diseño de vestidor de mujer actual con armarios tipo vitrina y puertas de armario blancas
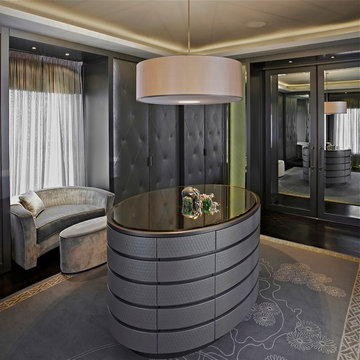
luxurious leather quilted wardrobe doors and oval island with drawers
Diseño de vestidor de mujer actual con puertas de armario grises
Diseño de vestidor de mujer actual con puertas de armario grises
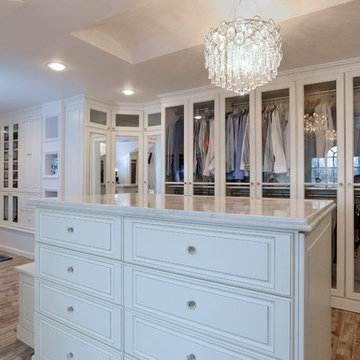
Scott Janelli Photography, Bridgewater, NJ
Imagen de vestidor tradicional con puertas de armario blancas y suelo de madera clara
Imagen de vestidor tradicional con puertas de armario blancas y suelo de madera clara

We built 24" deep boxes to really showcase the beauty of this walk-in closet. Taller hanging was installed for longer jackets and dusters, and short hanging for scarves. Custom-designed jewelry trays were added. Valet rods were mounted to help organize outfits and simplify packing for trips. A pair of antique benches makes the space inviting.
9.026 ideas para vestidores
5
