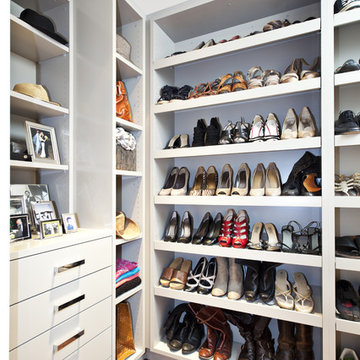2.615 ideas para vestidores contemporáneos
Filtrar por
Presupuesto
Ordenar por:Popular hoy
21 - 40 de 2615 fotos
Artículo 1 de 3

Imagen de vestidor de mujer contemporáneo grande con armarios con paneles lisos, puertas de armario de madera clara, suelo de madera clara y suelo marrón
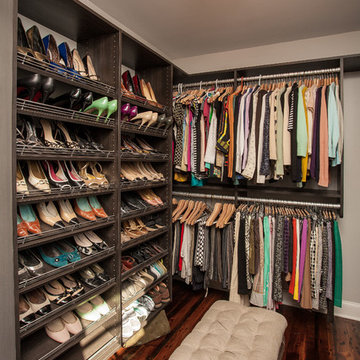
Imagen de vestidor actual con armarios abiertos y puertas de armario de madera en tonos medios
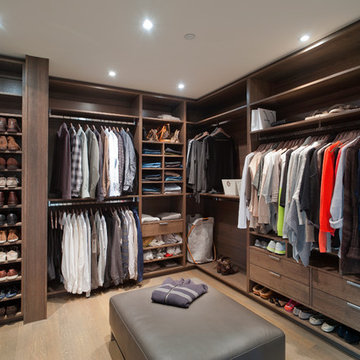
For all inquiries regarding cabinetry please call us at 604 795 3522 or email us at contactus@oldworldkitchens.com.
Unfortunately we are unable to provide information regarding content unrelated to our cabinetry.
Photography: Bob Young (bobyoungphoto.com)

This project was the remodel of a master suite in San Francisco’s Noe Valley neighborhood. The house is an Edwardian that had a story added by a developer. The master suite was done functional yet without any personal touches. The owners wanted to personalize all aspects of the master suite: bedroom, closets and bathroom for an enhanced experience of modern luxury.
The bathroom was gutted and with an all new layout, a new shower, toilet and vanity were installed along with all new finishes.
The design scope in the bedroom was re-facing the bedroom cabinets and drawers as well as installing custom floating nightstands made of toasted bamboo. The fireplace got a new gas burning insert and was wrapped in stone mosaic tile.
The old closet was a cramped room which was removed and replaced with two-tone bamboo door closet cabinets. New lighting was installed throughout.
General Contractor:
Brad Doran
http://www.dcdbuilding.com
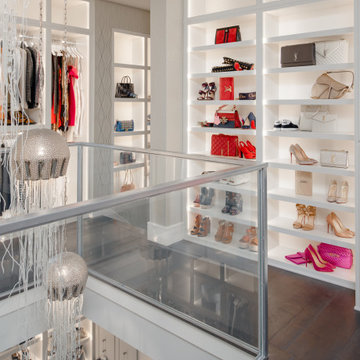
This expansive two-story master closet is a dream for any fashionista, showcasing purses, shoes, and clothing collections in custom-built, backlit cabinetry. With its geometric metallic wallpaper and a chic sitting area in shades of pink and purple, it has just the right amount of glamour and femininity.
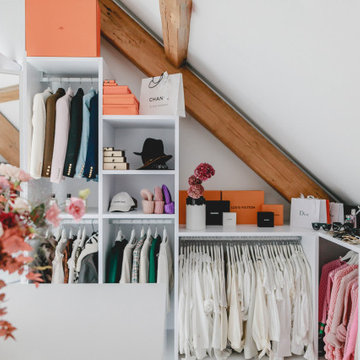
Ankleide nach Maß gefertigt mit offenen Regalen in der Dachschräge
Diseño de vestidor unisex actual grande con armarios abiertos, puertas de armario blancas, suelo de mármol y suelo blanco
Diseño de vestidor unisex actual grande con armarios abiertos, puertas de armario blancas, suelo de mármol y suelo blanco
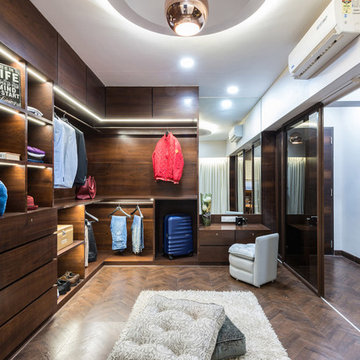
Modelo de vestidor unisex contemporáneo con puertas de armario de madera en tonos medios, suelo de madera oscura y suelo marrón

Diseño de vestidor de hombre actual grande con armarios abiertos, moqueta, puertas de armario de madera en tonos medios y suelo gris
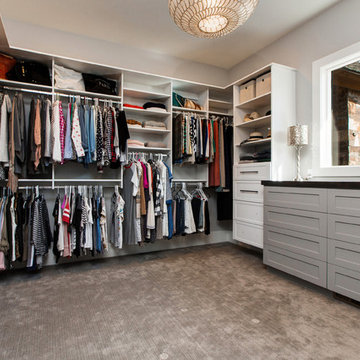
Diseño de vestidor unisex contemporáneo grande con armarios abiertos, puertas de armario blancas y moqueta
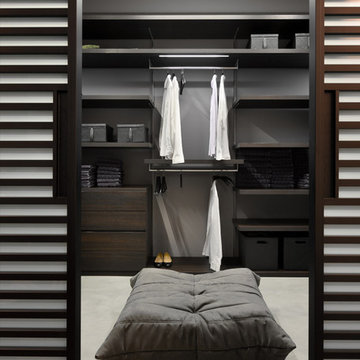
Foto de vestidor unisex actual con armarios con paneles lisos y puertas de armario de madera en tonos medios
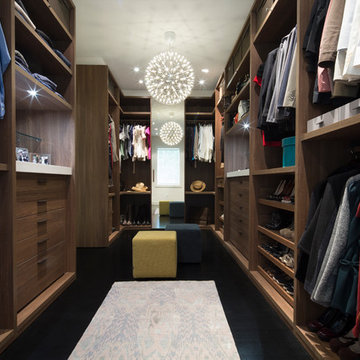
dressing room
sagart studio
Imagen de vestidor unisex contemporáneo grande con armarios con paneles lisos, puertas de armario de madera oscura, suelo de madera oscura y suelo negro
Imagen de vestidor unisex contemporáneo grande con armarios con paneles lisos, puertas de armario de madera oscura, suelo de madera oscura y suelo negro

The homeowner wanted this bonus room area to function as additional storage and create a boutique dressing room for their daughter since she only had smaller reach in closets in her bedroom area. The project was completed using a white melamine and traditional raised panel doors. The design includes double hanging sections, shoe & boot storage, upper ‘cubbies’ for extra storage or a decorative display area, a wall length of drawers with a window bench and a vanity sitting area. The design is completed with fluted columns, large crown molding, and decorative applied end panels. The full length mirror was a must add for wardrobe checks.
Designed by Marcia Spinosa for Closet Organizing Systems
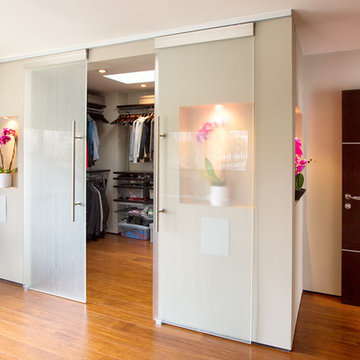
Modelo de vestidor unisex contemporáneo grande con armarios abiertos, puertas de armario de madera en tonos medios y suelo de madera en tonos medios
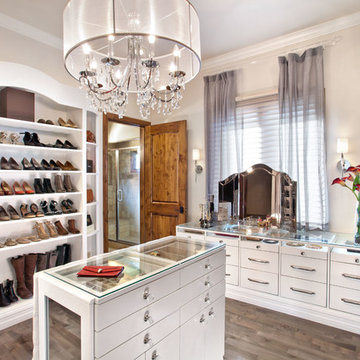
This room transformation took 4 weeks to do. It was originally a bedroom and we transformed it into a glamorous walk in dream closet for our client. All cabinets were designed and custom built for her needs. Dresser drawers on the left hold delicates and the top drawer for clutches and large jewelry. The center island was also custom built and it is a jewelry case with a built in bench on the side facing the shoes.
Bench by www.belleEpoqueupholstery.com
Lighting by www.lampsplus.com
Photo by: www.azfoto.com
www.azfoto.com

In our busy lives, creating a peaceful and rejuvenating home environment is essential to a healthy lifestyle. Built less than five years ago, this Stinson Beach Modern home is your own private oasis. Surrounded by a butterfly preserve and unparalleled ocean views, the home will lead you to a sense of connection with nature. As you enter an open living room space that encompasses a kitchen, dining area, and living room, the inspiring contemporary interior invokes a sense of relaxation, that stimulates the senses. The open floor plan and modern finishes create a soothing, tranquil, and uplifting atmosphere. The house is approximately 2900 square feet, has three (to possibly five) bedrooms, four bathrooms, an outdoor shower and spa, a full office, and a media room. Its two levels blend into the hillside, creating privacy and quiet spaces within an open floor plan and feature spectacular views from every room. The expansive home, decks and patios presents the most beautiful sunsets as well as the most private and panoramic setting in all of Stinson Beach. One of the home's noteworthy design features is a peaked roof that uses Kalwall's translucent day-lighting system, the most highly insulating, diffuse light-transmitting, structural panel technology. This protected area on the hill provides a dramatic roar from the ocean waves but without any of the threats of oceanfront living. Built on one of the last remaining one-acre coastline lots on the west side of the hill at Stinson Beach, the design of the residence is site friendly, using materials and finishes that meld into the hillside. The landscaping features low-maintenance succulents and butterfly friendly plantings appropriate for the adjacent Monarch Butterfly Preserve. Recalibrate your dreams in this natural environment, and make the choice to live in complete privacy on this one acre retreat. This home includes Miele appliances, Thermadore refrigerator and freezer, an entire home water filtration system, kitchen and bathroom cabinetry by SieMatic, Ceasarstone kitchen counter tops, hardwood and Italian ceramic radiant tile floors using Warmboard technology, Electric blinds, Dornbracht faucets, Kalwall skylights throughout livingroom and garage, Jeldwen windows and sliding doors. Located 5-8 minute walk to the ocean, downtown Stinson and the community center. It is less than a five minute walk away from the trail heads such as Steep Ravine and Willow Camp.
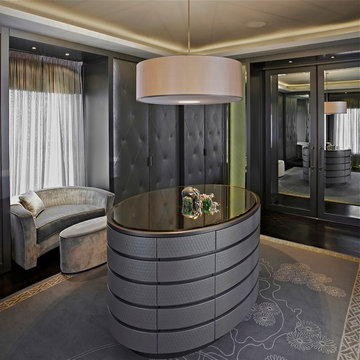
luxurious leather quilted wardrobe doors and oval island with drawers
Diseño de vestidor de mujer actual con puertas de armario grises
Diseño de vestidor de mujer actual con puertas de armario grises
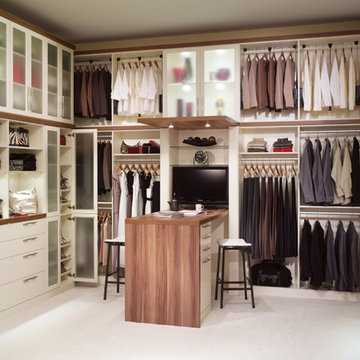
Ejemplo de vestidor unisex contemporáneo grande con armarios abiertos, puertas de armario blancas y moqueta
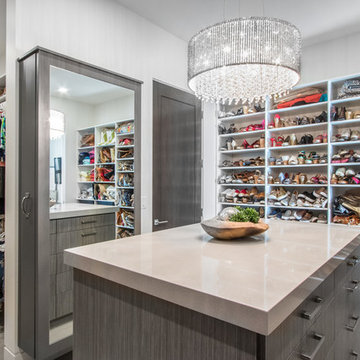
Modelo de vestidor de mujer contemporáneo de tamaño medio con puertas de armario grises, suelo de cemento y suelo gris
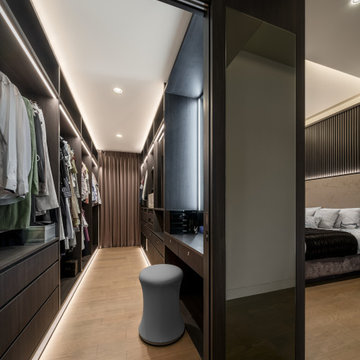
Imagen de vestidor unisex contemporáneo grande con armarios con paneles lisos, puertas de armario de madera en tonos medios y suelo beige
2.615 ideas para vestidores contemporáneos
2
