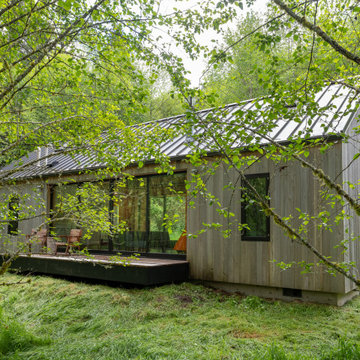222 ideas para terrazas Plantas bajas rústicas
Filtrar por
Presupuesto
Ordenar por:Popular hoy
1 - 20 de 222 fotos
Artículo 1 de 3
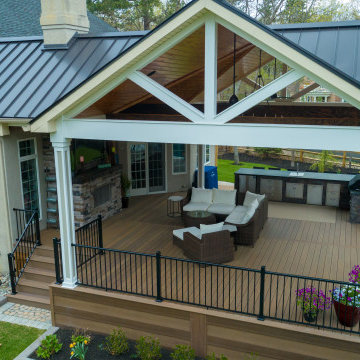
Expansive outdoor living space including fireplace, outdoor kitchen, stained wood ceiling, post and beam
Modelo de terraza planta baja rural extra grande en patio trasero y anexo de casas con barandilla de metal
Modelo de terraza planta baja rural extra grande en patio trasero y anexo de casas con barandilla de metal
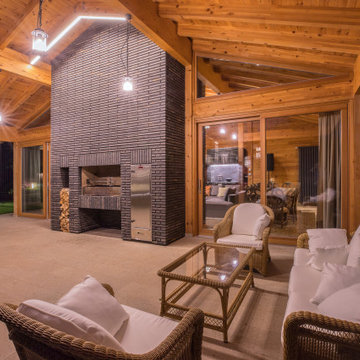
Зона отдыха - террасса загородной беседки с каминами и печью.
Архитекторы:
Дмитрий Глушков
Фёдор Селенин
фото:
Андрей Лысиков
Напольное покрытие - трахит
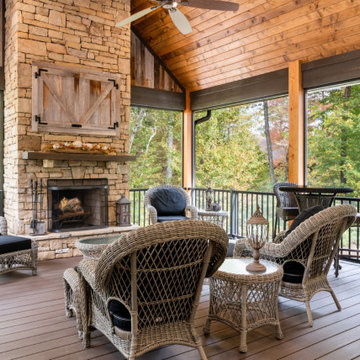
Outdoor entertaining space with stone fireplace.
Ejemplo de terraza planta baja rústica de tamaño medio en patio trasero y anexo de casas con chimenea y barandilla de metal
Ejemplo de terraza planta baja rústica de tamaño medio en patio trasero y anexo de casas con chimenea y barandilla de metal
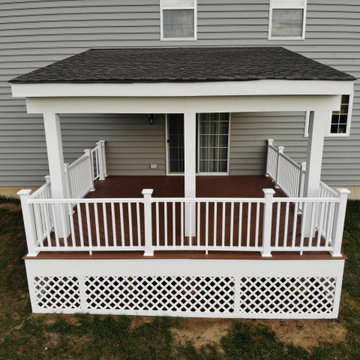
Modelo de terraza planta baja rural de tamaño medio en patio trasero y anexo de casas con zócalos y barandilla de varios materiales
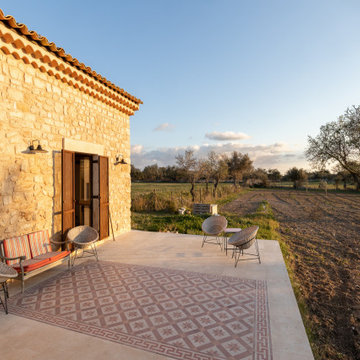
L'uso delle cementine decorate ha trasformato questa casa in un luogo unico, in cui il design si fonde con la maestosità della campagna siciliana. Ogni dettaglio è stato curato con amore e attenzione, trasmettendo un senso di autenticità e bellezza. È un rifugio accogliente, un'oasi in cui ci si può immergere nella tranquillità della natura e nella raffinatezza dei dettagli.
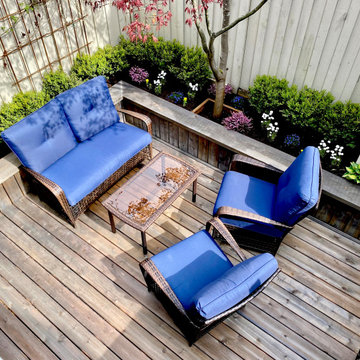
Cedar deck, and sitting height cedar retaining wall with bench top. Cedar stained with "weathered look" to match the house colour. Bordered with boxwood and perennial flowers.
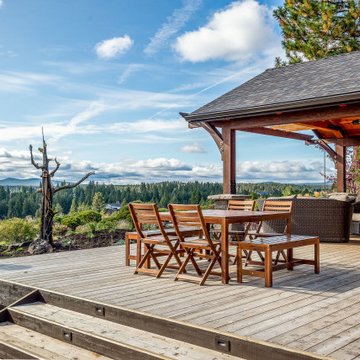
Adding on to this modern mountain home was complex and rewarding. The nature-loving Bend homeowners wanted to create an outdoor space to better enjoy their spectacular river view. They also wanted to Provide direct access to a covered outdoor space, create a sense of connection between the interior and exterior, add gear storage for outdoor activities, and provide additional bedroom and office space. The Neil Kelly team led by Paul Haigh created a covered deck extending off the living room, re-worked exterior walls, added large 8’ tall French doors for easy access and natural light, extended garage with 3rd bay, and added a bedroom addition above the garage that fits seamlessly into the existing structure.
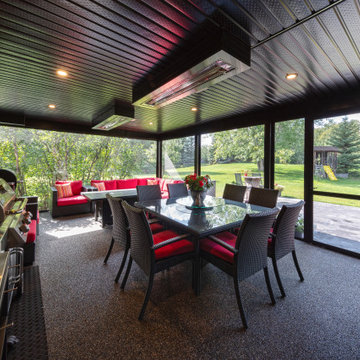
Our client was so happy with the full interior renovation we did for her a few years ago, that she asked us back to help expand her indoor and outdoor living space. In the back, we added a new hot tub room, a screened-in covered deck, and a balcony off her master bedroom. In the front we added another covered deck and a new covered car port on the side. The new hot tub room interior was finished with cedar wooden paneling inside and heated tile flooring. Along with the hot tub, a custom wet bar and a beautiful double-sided fireplace was added. The entire exterior was re-done with premium siding, custom planter boxes were added, as well as other outdoor millwork and landscaping enhancements. The end result is nothing short of incredible!
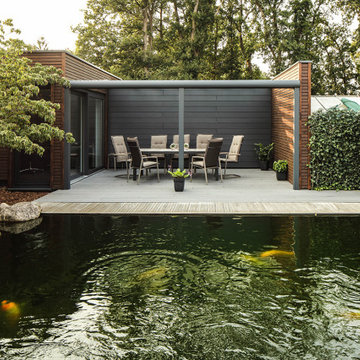
Familie Menzel wohnt in einem wunderschönen Einfamilienhaus im niedersächsischen Sulingen. Vor einigen Jahren beschloss sie, in ihrem Garten einen Teich für die Koi-Zucht anzulegen.
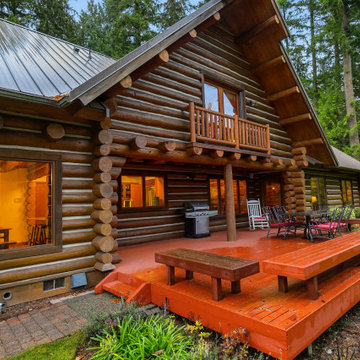
Diseño de terraza planta baja rural grande sin cubierta en patio trasero con barandilla de madera
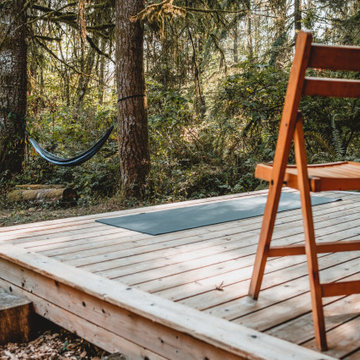
Foto de terraza planta baja rústica pequeña en patio trasero con brasero y barandilla de madera
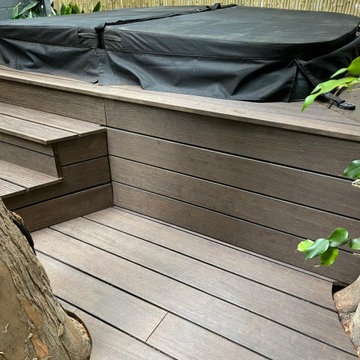
Diseño de terraza planta baja rural de tamaño medio sin cubierta en patio trasero
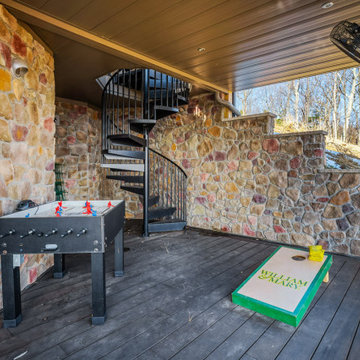
Diseño de terraza planta baja rústica grande en patio trasero con barandilla de cable
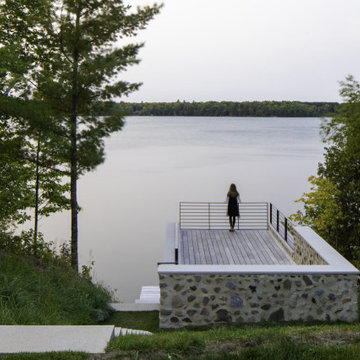
Lake living at its best. Our Northwoods retreat. Home and boathouse designed by Vetter Architects. Completed Spring 2020⠀
Size: 3 bed 4 1/2 bath
Completion Date : 2020
Our Services: Architecture
Interior Design: Amy Carmin
Photography: Ryan Hainey
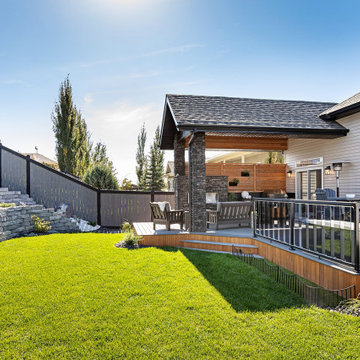
Our clients wanted to create a backyard area to hang out and entertain with some privacy and protection from the elements. The initial vision was to simply build a large roof over one side of the existing deck while providing a little privacy. It was important to them to carefully integrate the new covered deck roofline into the existing home so that it looked it was there from day one. We had our partners at Draw Design help us with the initial drawings.
As work progressed, the scope of the project morphed into something more significant. Check out the outdoor built-in barbecue and seating area complete with custom cabinets, granite countertops, and beautiful outdoor gas fireplace. Stone pillars and black metal capping completed the look giving the structure a mountain resort feel. Extensive use of red cedar finished off the high ceilings and privacy screen. Landscaping and a new hot tub were added afterwards. The end result is truly jaw-dropping!
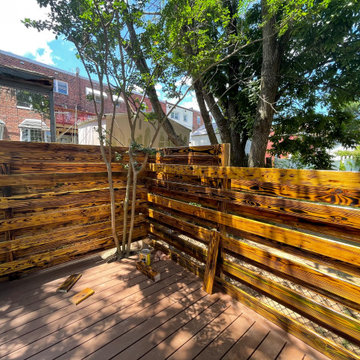
Stained wood boards for the privacy fence.
Foto de terraza planta baja rural de tamaño medio sin cubierta en patio trasero con privacidad y barandilla de madera
Foto de terraza planta baja rural de tamaño medio sin cubierta en patio trasero con privacidad y barandilla de madera
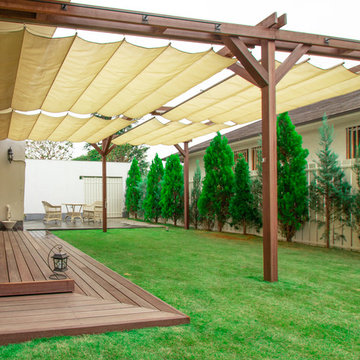
ウッドデッキのステップは愛犬が庭へ降りやすいように高さを抑え幅を広くしています。
photo by:Heal The Garden
Ejemplo de terraza planta baja rural grande en patio trasero con pérgola
Ejemplo de terraza planta baja rural grande en patio trasero con pérgola
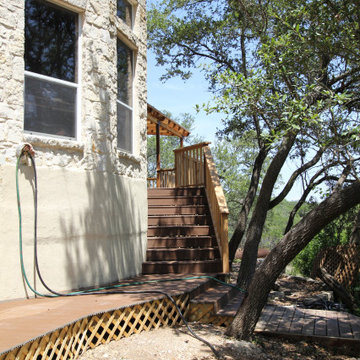
This deck leads from one door all the way around to a larger deck with a roof that we built. The deck also extends out into the yard to a sitting area.
222 ideas para terrazas Plantas bajas rústicas
1
