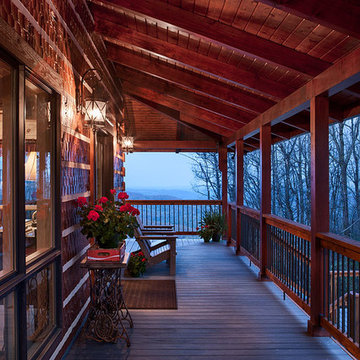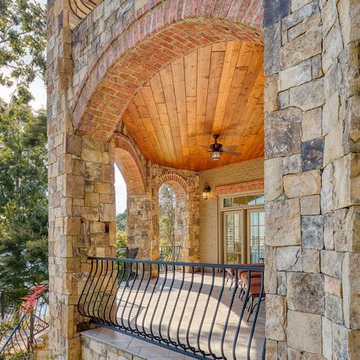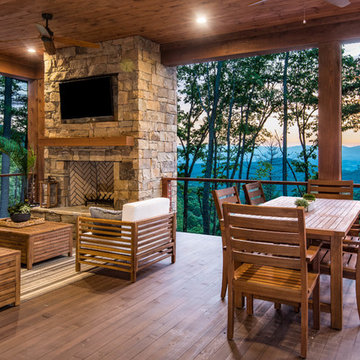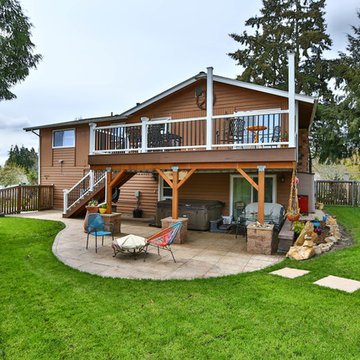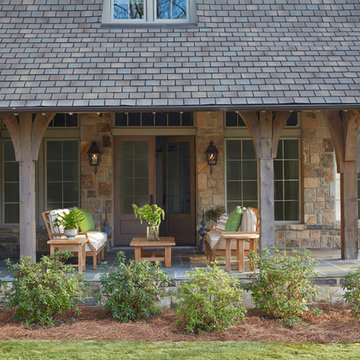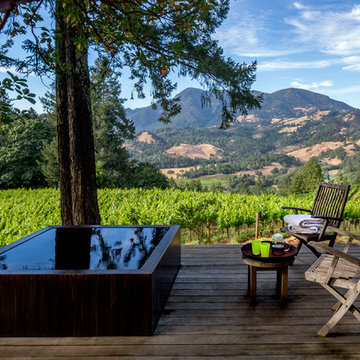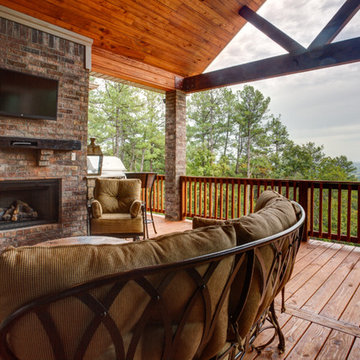15.135 ideas para terrazas rústicas
Filtrar por
Presupuesto
Ordenar por:Popular hoy
21 - 40 de 15.135 fotos
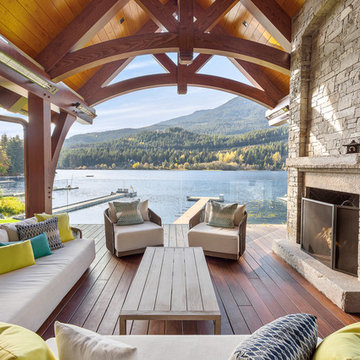
Our clients for this grand mountain lodge wanted the warmth and solidness of timber to contrast many of the contemporary steel, glass and stone architecture more prevalent in the area recently. A desire for timberwork with ‘GRRRR’ equipped to handle the massive snowloads in this location, ensured that the timbers were fit to scale this awe-inspiring 8700sq ft residence. Working with Peter Rose Architecture + Interiors Inc., we came up with unique designs for the timberwork to be highlighted throughout the entire home. The Kettle River crew worked for 2.5 years designing and erecting the timber frame as well as the 2 feature staircases and complex heavy timber mouldings and mantle in the great room. We also coordinated and installed the direct set glazing on the timberwork and the unique Unison lift and slide doors that integrate seamlessly with the timberwork. Huge credit should also be given to the very talented builder on this project - MacDougall Construction & Renovations, it was a pleasure to partner with your team on this project.
Encuentra al profesional adecuado para tu proyecto
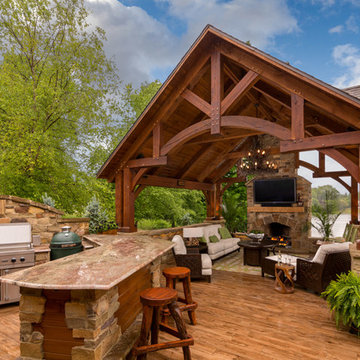
Oakbridge Timber Framing/Kris Miller Photographer
Foto de terraza rural en patio trasero con pérgola
Foto de terraza rural en patio trasero con pérgola
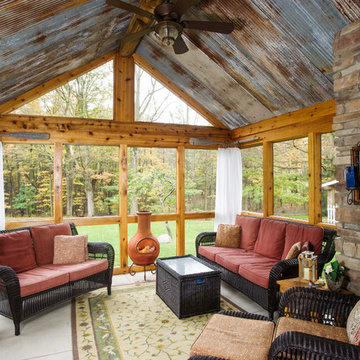
PRL Photographics
Modelo de porche cerrado rural en anexo de casas con adoquines de hormigón
Modelo de porche cerrado rural en anexo de casas con adoquines de hormigón
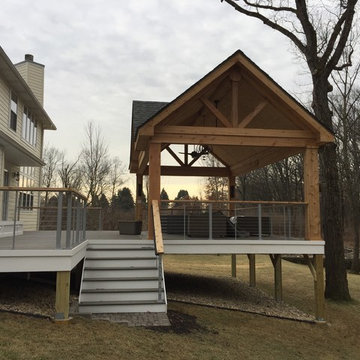
What a stunning backyard retreat! This open porch and deck combination creates plenty of room for enjoying the outdoors; whether the home owners use the space for lounging, dining, or entertaining. The open porch features a high vaulted ceiling and gable roof and has a very unique design and shape. The Timber Tech low maintenance decking in Silver maple is very spacious and creates a very inviting feel to the space. The cable rails open up the beautiful view for the home owners. This open porch and Timber Tech deck was custom designed and built by Lemont, IL deck and porch builder, Archadeck of Chicagoland.
Dining al fresco overlooking the Green River Reservoir. Natural finish on pine V groove planks. Custom windows and screens.
Modelo de porche cerrado rural grande en patio trasero y anexo de casas con entablado
Modelo de porche cerrado rural grande en patio trasero y anexo de casas con entablado
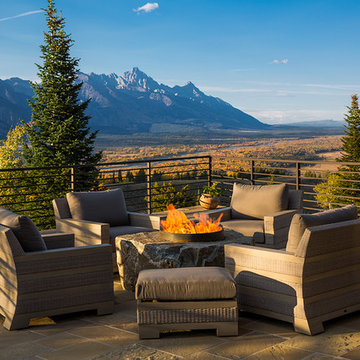
Karl Neumann Photography
Modelo de terraza rústica grande sin cubierta en patio trasero con brasero
Modelo de terraza rústica grande sin cubierta en patio trasero con brasero
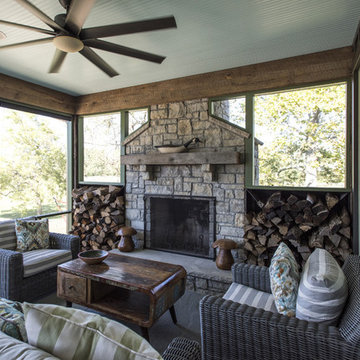
Photography by Andrew Hyslop
Foto de porche cerrado rural grande en patio trasero y anexo de casas con adoquines de piedra natural
Foto de porche cerrado rural grande en patio trasero y anexo de casas con adoquines de piedra natural
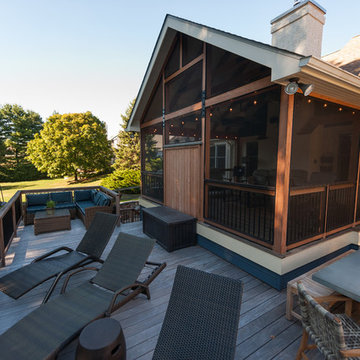
John Welsh
Modelo de porche cerrado rústico en patio trasero y anexo de casas
Modelo de porche cerrado rústico en patio trasero y anexo de casas
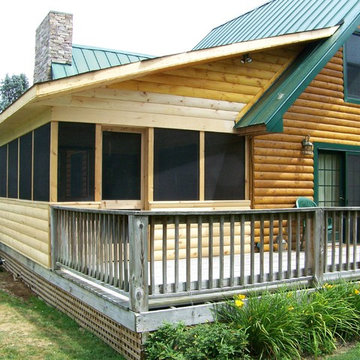
A screen porch addition with sliding doors and log siding.
Imagen de porche cerrado rústico de tamaño medio en patio trasero con entablado
Imagen de porche cerrado rústico de tamaño medio en patio trasero con entablado
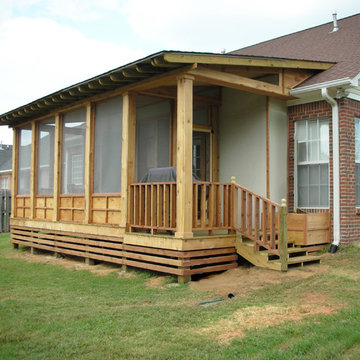
Foto de porche cerrado rural de tamaño medio en patio trasero y anexo de casas con entablado
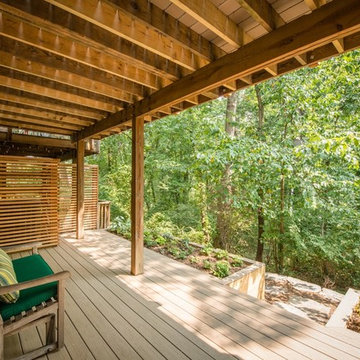
Award-winning designs of Whole House Renovations and Additions by Glickman Design Build team of designers. Glickman Design Build has been doing renovations and additions in the MD, VA and DC area for the past 30 plus years.
15.135 ideas para terrazas rústicas
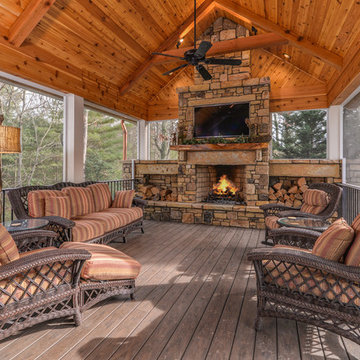
Photo credit: Ryan Theede
Modelo de terraza rural grande en anexo de casas y patio trasero con entablado y iluminación
Modelo de terraza rural grande en anexo de casas y patio trasero con entablado y iluminación
2
