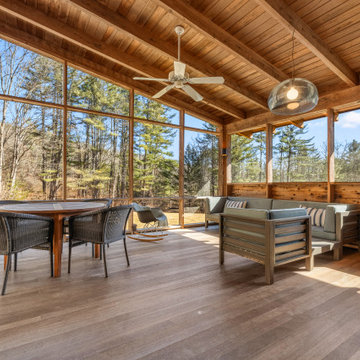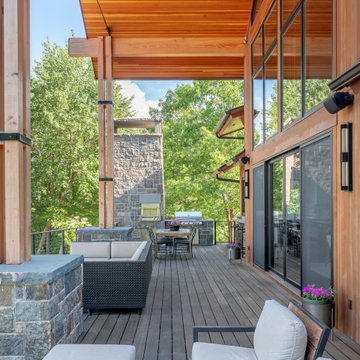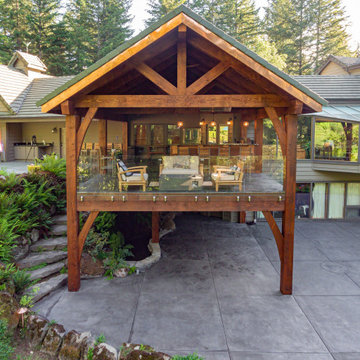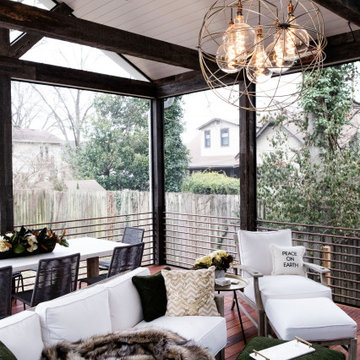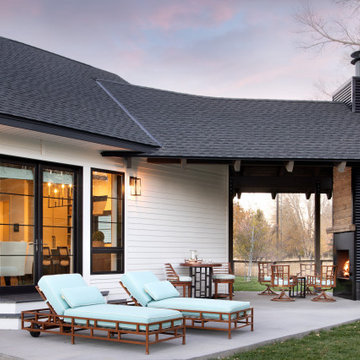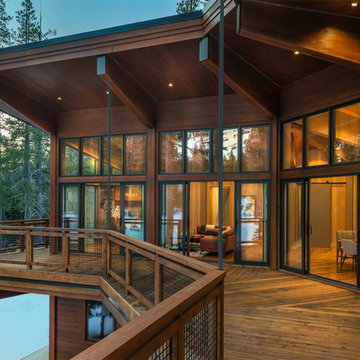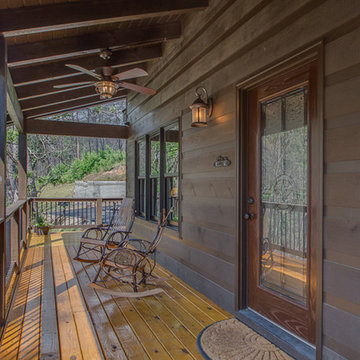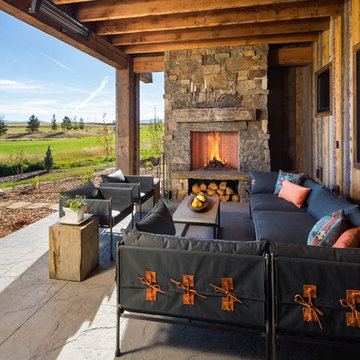15.115 ideas para terrazas rústicas
Filtrar por
Presupuesto
Ordenar por:Popular hoy
121 - 140 de 15.115 fotos
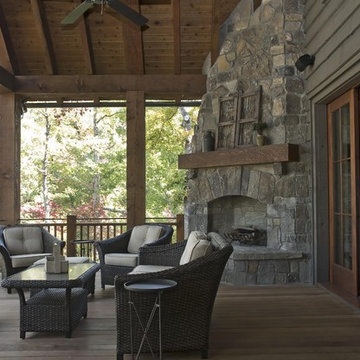
Beautiful home on Lake Keowee with English Arts and Crafts inspired details. The exterior combines stone and wavy edge siding with a cedar shake roof. Inside, heavy timber construction is accented by reclaimed heart pine floors and shiplap walls. The three-sided stone tower fireplace faces the great room, covered porch and master bedroom. Photography by Accent Photography, Greenville, SC.
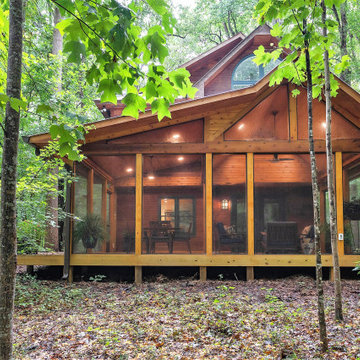
This mountain retreat-inspired porch is actually located in the heart of Raleigh NC. Designed with the existing house style and the wooded lot in mind, it is large and spacious, with plenty of room for family and friends.
Encuentra al profesional adecuado para tu proyecto

Now empty nesters with kids in college, they needed the room for a therapeutic sauna. Their home in Windsor, Wis. had a deck that was underutilized and in need of maintenance or removal. Having followed our work on our website and social media for many years, they were confident we could design and build the three-season porch they desired.
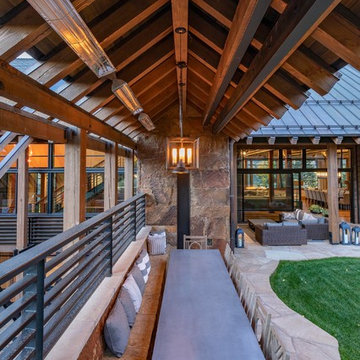
Architecture by Tommy Hein Architects. Construction by Overly Construction, Inc. Photo: Tommy Hein Architects
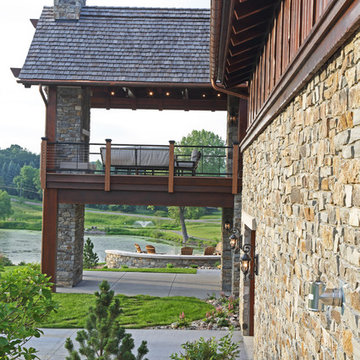
Shooting Star Photography
Ejemplo de terraza rústica grande en patio lateral y anexo de casas con brasero
Ejemplo de terraza rústica grande en patio lateral y anexo de casas con brasero
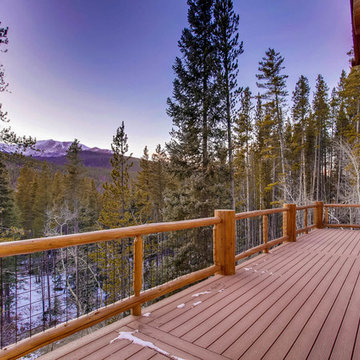
Spruce Log Cabin on Down-sloping lot, 3800 Sq. Ft 4 bedroom 4.5 Bath, with extensive decks and views. Main Floor Master.
Composite deck, hog wire railing
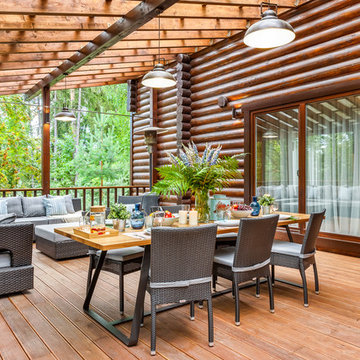
Открытая терраса в загородном бревенчатом доме. Авторы Диана Генералова, Марина Каманина, фотограф Михаил Калинин
Modelo de terraza rural grande en patio lateral con pérgola
Modelo de terraza rural grande en patio lateral con pérgola
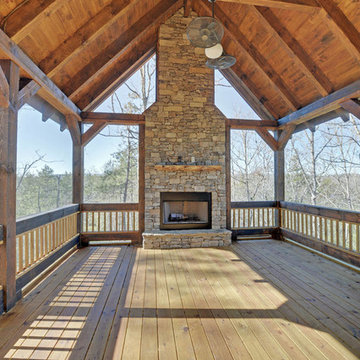
Rough sawn exposed beams with floor to ceiling choked in stack stone wood burning fireplace Screen enclosure with hot tub hookup , and grilll hookup. Custom Eastern Red Cedar Mantel
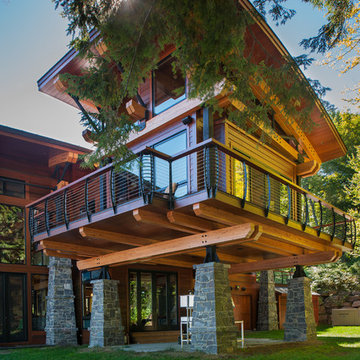
Stone pilars wood beams and cable railings by Keuka Studios. Photos by Don Cochran photography
Diseño de terraza rural grande en patio trasero con brasero
Diseño de terraza rural grande en patio trasero con brasero
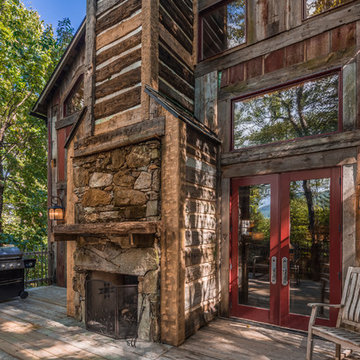
This unique home, and it's use of historic cabins that were dismantled, and then reassembled on-site, was custom designed by MossCreek. As the mountain residence for an accomplished artist, the home features abundant natural light, antique timbers and logs, and numerous spaces designed to highlight the artist's work and to serve as studios for creativity. Photos by John MacLean.
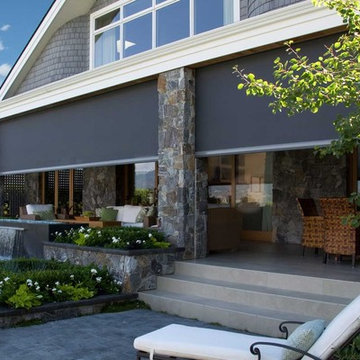
Imagen de porche cerrado rural grande en patio trasero y anexo de casas con adoquines de hormigón
15.115 ideas para terrazas rústicas
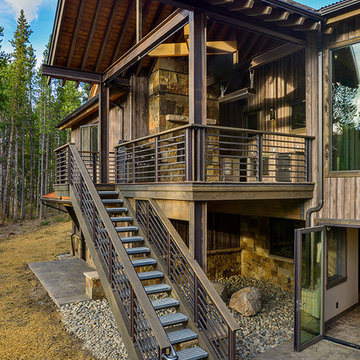
Imagen de terraza rural grande en patio trasero y anexo de casas con cocina exterior
7
