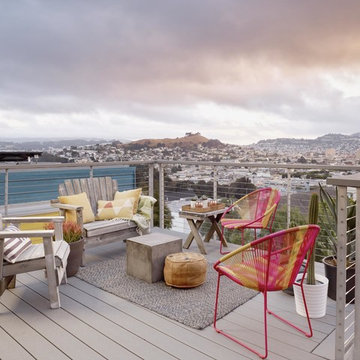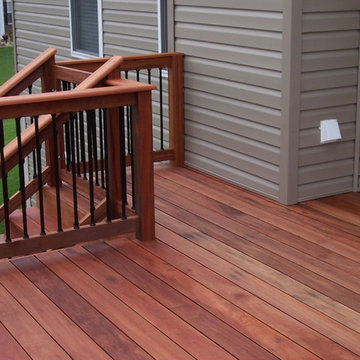298 ideas para terrazas rojas de tamaño medio
Filtrar por
Presupuesto
Ordenar por:Popular hoy
1 - 20 de 298 fotos

Interior design: Starrett Hoyt
Double-sided fireplace: Majestic "Marquis"
Pavers: TileTech Porce-pave in gray-stone
Planters and benches: custom
Imagen de terraza actual de tamaño medio sin cubierta en azotea con chimenea
Imagen de terraza actual de tamaño medio sin cubierta en azotea con chimenea

Brett Bulthuis
AZEK Vintage Collection® English Walnut deck.
Chicago, Illinois
Diseño de terraza actual de tamaño medio en azotea con brasero y toldo
Diseño de terraza actual de tamaño medio en azotea con brasero y toldo

This rooftop garden on Manhattan's Upper East Side features an ipe pergola and fencing that provides both shade and privacy to a seating area. Plantings include spiral junipers and boxwoods in terra cotta and Corten steel planters. Wisteria vines grow up custom-built lattices. See more of our projects at www.amberfreda.com.

Photos : Eric Laignel
Modelo de terraza actual de tamaño medio sin cubierta en azotea con jardín de macetas
Modelo de terraza actual de tamaño medio sin cubierta en azotea con jardín de macetas
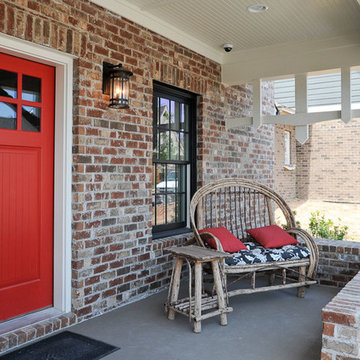
Unique Wood Trim, and a bright red door, offers amazing curb appeal to any home. Wow your guests before they even enter the front door! Signature Homes www.e-signaturehomes.com
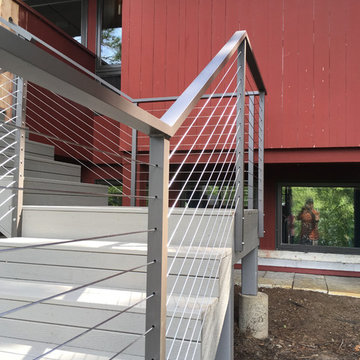
powder coated aluminum railings, stainless steel cables
Foto de terraza minimalista de tamaño medio en patio trasero
Foto de terraza minimalista de tamaño medio en patio trasero
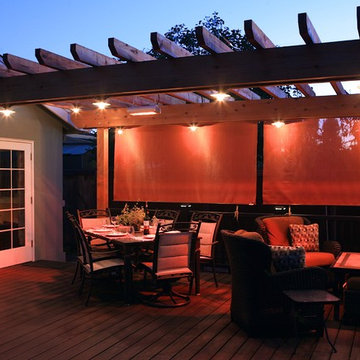
Outdoor dining and lounging area - redwood trellis and trex deck.
Imagen de terraza contemporánea de tamaño medio en patio trasero con cocina exterior
Imagen de terraza contemporánea de tamaño medio en patio trasero con cocina exterior
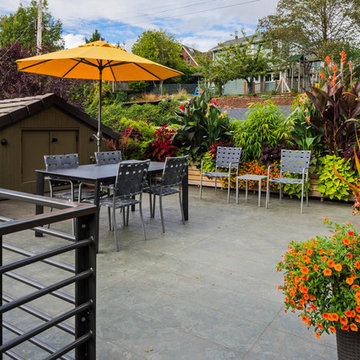
Sozinho Imagery
Imagen de terraza actual de tamaño medio sin cubierta en azotea con jardín de macetas
Imagen de terraza actual de tamaño medio sin cubierta en azotea con jardín de macetas
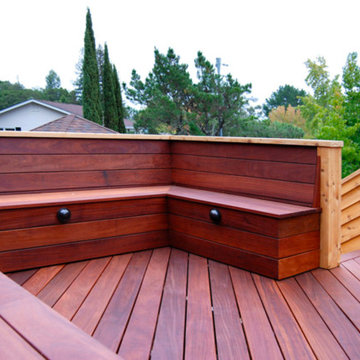
San Rafael
Overview: This garden project began with the demolition of an existing pool and decks cantilevered over a hillside. The garden was originally a Japanese-themed garden retreat and free-form shaped pool. While the client wanted to update and replace many elements, they sought to keep the free-form characteristics of the existing design and repurpose existing materials. BK Landscape Design created a new garden with revetment walls and steps to a succulent garden with salvaged boulders from the pool and pool coping. We built a colored concrete path to access a new wood trellis constructed on the center-line view from the master bedroom. A combination of Bay friendly, native and evergreen plantings were chosen for the planting palette. The overhaul of the yard included low-voltage lighting and minimal drainage. A new wood deck replaced the existing one at the entrance as well as a deck off of the master bedroom that was also constructed from repurposed materials. The style mimics the architectural detail of the mansard roof and simple horizontal wood siding of the house. After removing a juniper (as required by the San Rafael Fire Department within the Wildland-Urban interface) we designed and developed a full front-yard planting plan. All plants are Bay-Friendly, native, and irrigated with a more efficient in-line drip irrigation system to minimize water use. Low-voltage lighting and minimal drainage were also part of the overhaul of the front yard redesign.
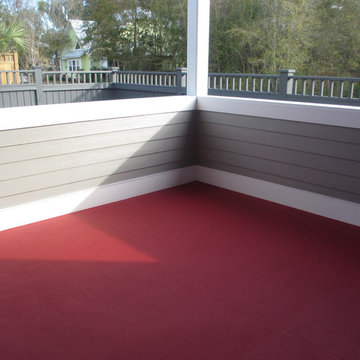
Rear Porch and Fenced Back Yard
Diseño de terraza asiática de tamaño medio
Diseño de terraza asiática de tamaño medio
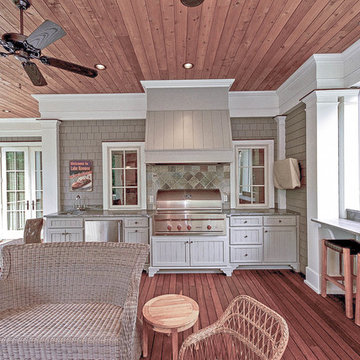
Screen Porch with retractable screens. The outdoor kitchen features 2 pass-through windows to & from the Kitchen. There's a bar counter, sitting area and an outdoor fireplace all overlooking the lake.
Design & photography by:
Kevin Rosser & Associates, Inc.
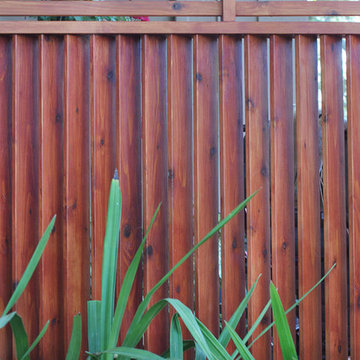
Sandprints Photography
Diseño de terraza contemporánea de tamaño medio sin cubierta en patio trasero con brasero
Diseño de terraza contemporánea de tamaño medio sin cubierta en patio trasero con brasero
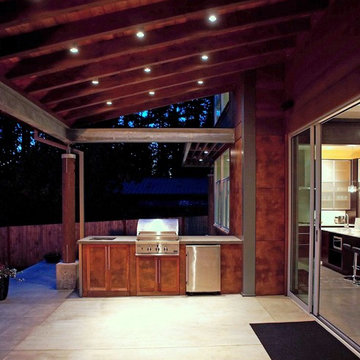
Outdoor cooking area at dusk. Photography by Ian Gleadle.
Diseño de terraza moderna de tamaño medio en patio delantero y anexo de casas con cocina exterior y losas de hormigón
Diseño de terraza moderna de tamaño medio en patio delantero y anexo de casas con cocina exterior y losas de hormigón
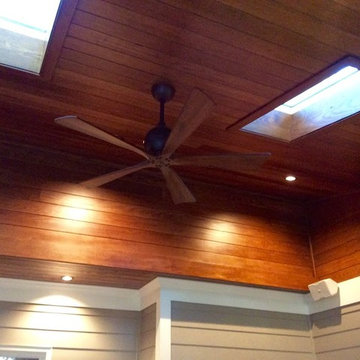
Stained 1x6 tongue and groove pine ceiling, skylights, mini cans
Diseño de porche cerrado clásico renovado de tamaño medio en patio trasero y anexo de casas con suelo de baldosas
Diseño de porche cerrado clásico renovado de tamaño medio en patio trasero y anexo de casas con suelo de baldosas
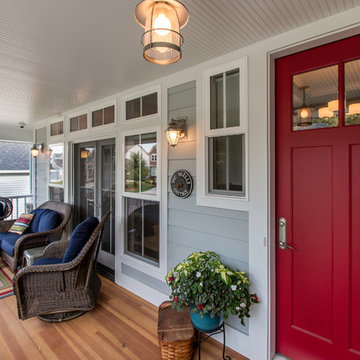
Exclusive House Plan 73345HS is a 3 bedroom 3.5 bath beauty with the master on main and a 4 season sun room that will be a favorite hangout.
The front porch is 12' deep making it a great spot for use as outdoor living space which adds to the 3,300+ sq. ft. inside.
Ready when you are. Where do YOU want to build?
Plans: http://bit.ly/73345hs
Photo Credit: Garrison Groustra
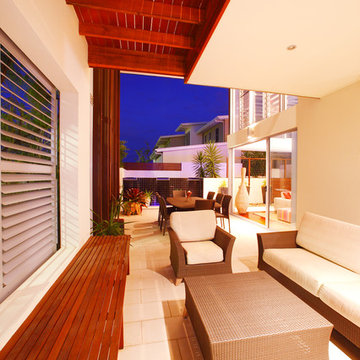
To answer the Australiana brief we used barn-like massing offset by intricate timber detailing.
Foto de terraza actual de tamaño medio en patio lateral y anexo de casas con suelo de baldosas
Foto de terraza actual de tamaño medio en patio lateral y anexo de casas con suelo de baldosas
298 ideas para terrazas rojas de tamaño medio
1

