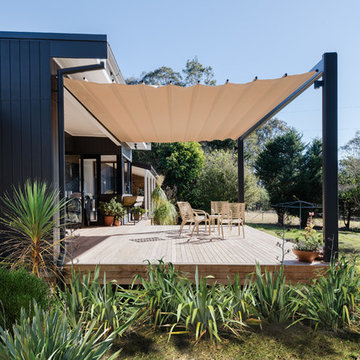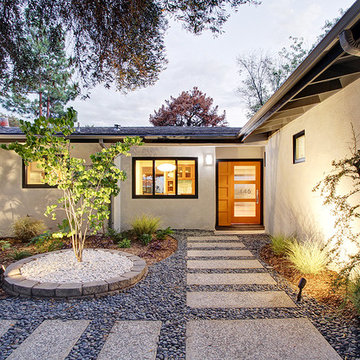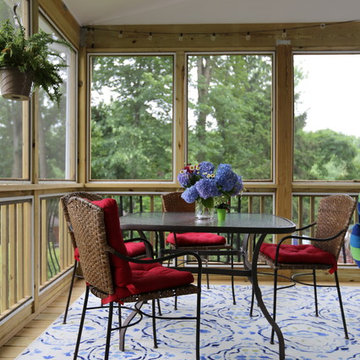604 ideas para terrazas retro con todos los revestimientos
Filtrar por
Presupuesto
Ordenar por:Popular hoy
1 - 20 de 604 fotos
Artículo 1 de 3

Covered Porch overlooks Pier Cove Valley - Welcome to Bridge House - Fenneville, Michigan - Lake Michigan, Saugutuck, Michigan, Douglas Michigan - HAUS | Architecture For Modern Lifestyles
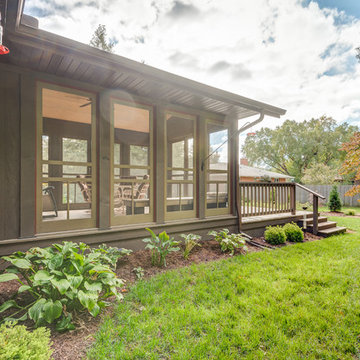
French doors open to cedar bead board ceilings that line a enclosed screened porch area. All natural materials, colors and textures are used to infuse nature and indoor living into one.
Buras Photography
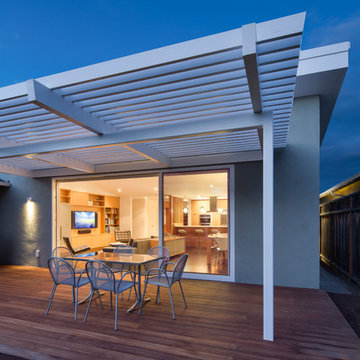
The bottom steel frame of the pergola removes the need for a center post - taking away any visual obstruction and maximizing the patio space.
Photographer: Tyler Chartier

‘Oh What A Ceiling!’ ingeniously transformed a tired mid-century brick veneer house into a suburban oasis for a multigenerational family. Our clients, Gabby and Peter, came to us with a desire to reimagine their ageing home such that it could better cater to their modern lifestyles, accommodate those of their adult children and grandchildren, and provide a more intimate and meaningful connection with their garden. The renovation would reinvigorate their home and allow them to re-engage with their passions for cooking and sewing, and explore their skills in the garden and workshop.
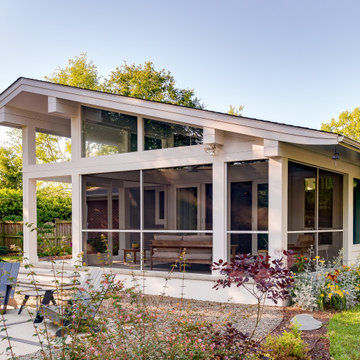
Renovation update and addition to a vintage 1960's suburban ranch house.
Bauen Group - Contractor
Rick Ricozzi - Photographer
Modelo de terraza vintage de tamaño medio en patio trasero y anexo de casas con adoquines de hormigón
Modelo de terraza vintage de tamaño medio en patio trasero y anexo de casas con adoquines de hormigón
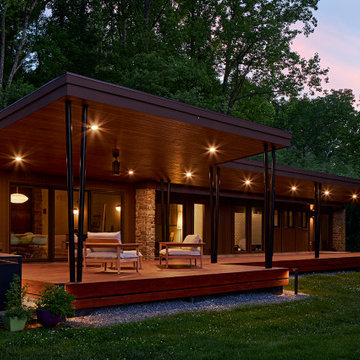
Our clients’ goal was to add an exterior living-space to the rear of their mid-century modern home. They wanted a place to sit, relax, grill, and entertain while enjoying the serenity of the landscape. Using natural materials, we created an elongated porch to provide seamless access and flow to-and-from their indoor and outdoor spaces.
The shape of the angled roof, overhanging the seating area, and the tapered double-round steel columns create the essence of a timeless design that is synonymous with the existing mid-century house. The stone-filled rectangular slot, between the house and the covered porch, allows light to enter the existing interior and gives accessibility to the porch.
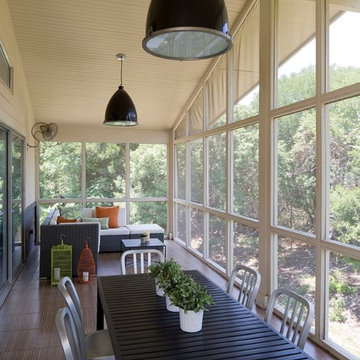
Photo by Paul Bardagjy
Ejemplo de porche cerrado vintage en patio lateral y anexo de casas con suelo de baldosas
Ejemplo de porche cerrado vintage en patio lateral y anexo de casas con suelo de baldosas
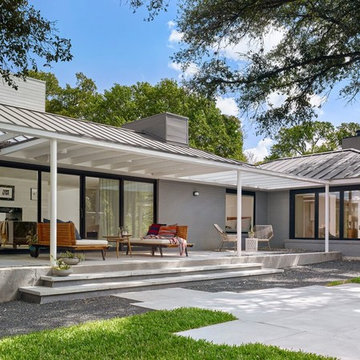
Casey Dunn
Imagen de terraza vintage en patio trasero con adoquines de hormigón y pérgola
Imagen de terraza vintage en patio trasero con adoquines de hormigón y pérgola
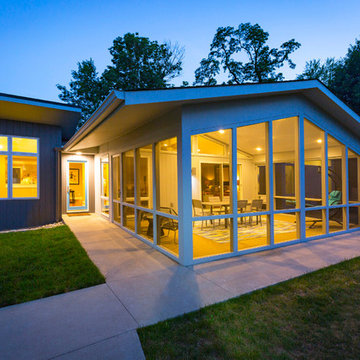
Laramie Residence - Screened porch
Ross Van Pelt Photography
Ejemplo de porche cerrado retro de tamaño medio en patio trasero y anexo de casas con losas de hormigón
Ejemplo de porche cerrado retro de tamaño medio en patio trasero y anexo de casas con losas de hormigón
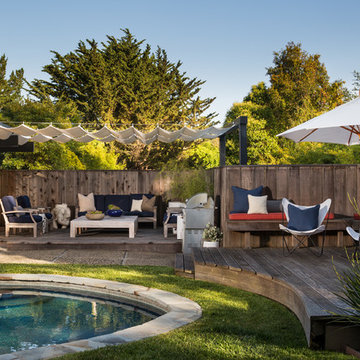
Photo By: Jacob Elliot
Foto de terraza retro de tamaño medio en patio trasero con toldo
Foto de terraza retro de tamaño medio en patio trasero con toldo
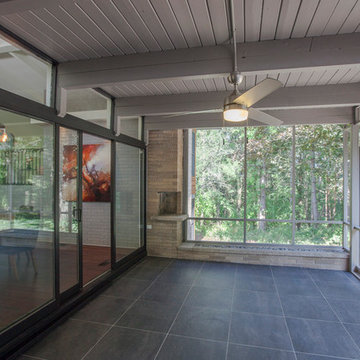
Breezy screened porch with wooded views
Jonathan Thrasher
Foto de porche cerrado vintage en patio trasero y anexo de casas con suelo de baldosas
Foto de porche cerrado vintage en patio trasero y anexo de casas con suelo de baldosas
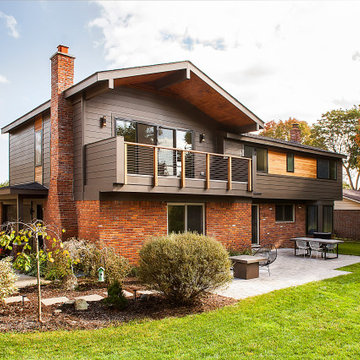
Photography by Jeff Garland
Modelo de terraza vintage de tamaño medio en azotea y anexo de casas con barandilla de cable
Modelo de terraza vintage de tamaño medio en azotea y anexo de casas con barandilla de cable
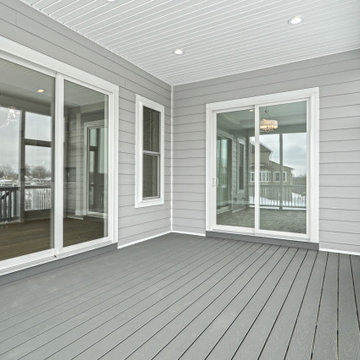
Imagen de porche cerrado retro extra grande en patio trasero y anexo de casas con entablado
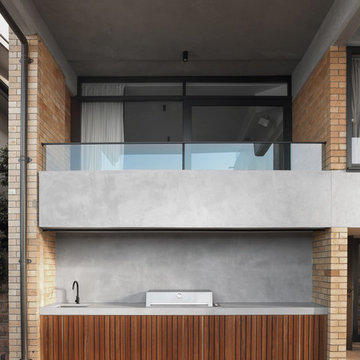
Engaged by the client to update this 1970's architecturally designed waterfront home by Frank Cavalier, we refreshed the interiors whilst highlighting the existing features such as the Queensland Rosewood timber ceilings.
The concept presented was a clean, industrial style interior and exterior lift, collaborating the existing Japanese and Mid Century hints of architecture and design.
A project we thoroughly enjoyed from start to finish, we hope you do too.
Photography: Luke Butterly
Construction: Glenstone Constructions
Tiles: Lulo Tiles
Upholstery: The Chair Man
Window Treatment: The Curtain Factory
Fixtures + Fittings: Parisi / Reece / Meir / Client Supplied
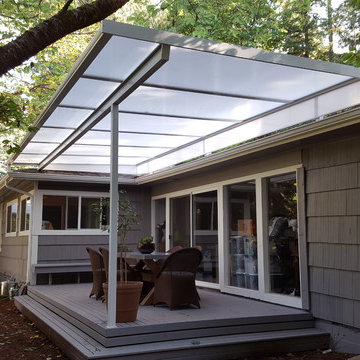
A white powder coated aluminum frame with Solar White impact resistant acrylic panels bring maximum light into this classic rambler and provide covered outdoor living space.
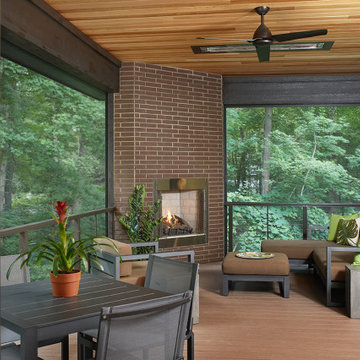
Foto de porche cerrado vintage en patio trasero y anexo de casas con entablado
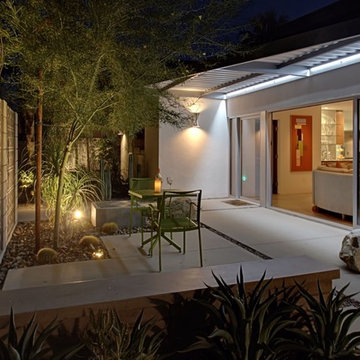
Kelly Peak
Modelo de terraza vintage de tamaño medio en patio lateral con toldo y losas de hormigón
Modelo de terraza vintage de tamaño medio en patio lateral con toldo y losas de hormigón
604 ideas para terrazas retro con todos los revestimientos
1
