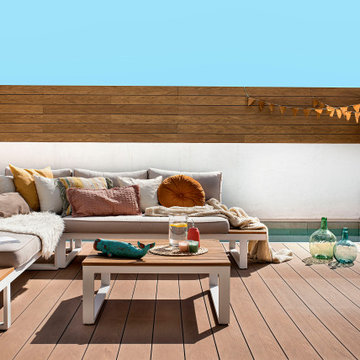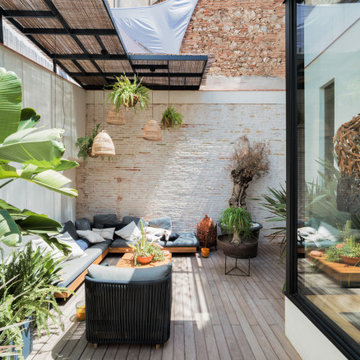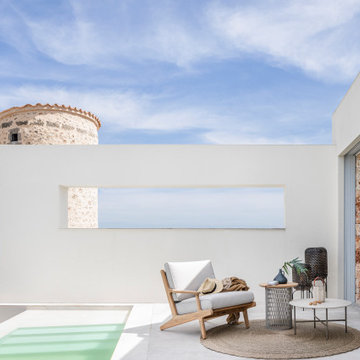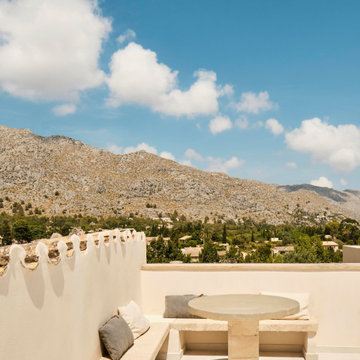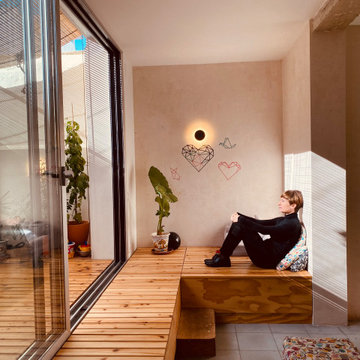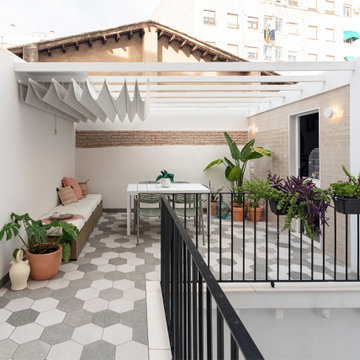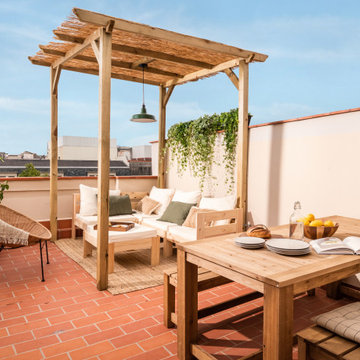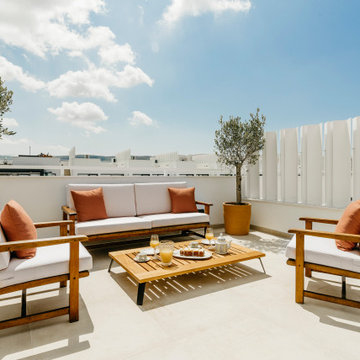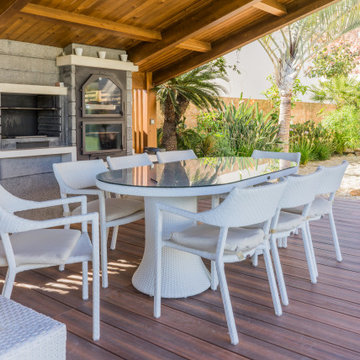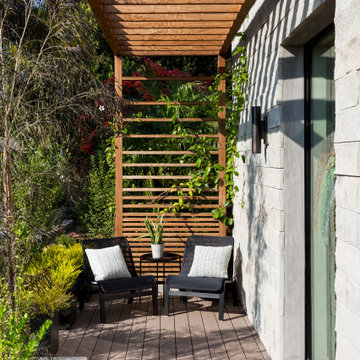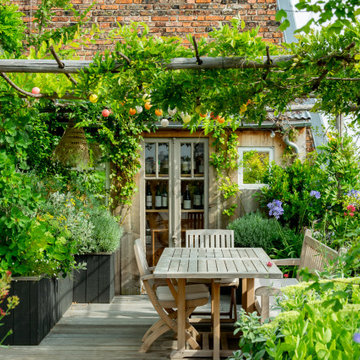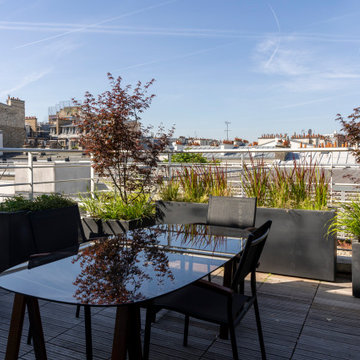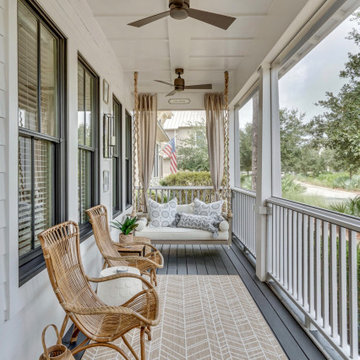430.445 ideas para terrazas
Filtrar por
Presupuesto
Ordenar por:Popular hoy
1 - 20 de 430.445 fotos
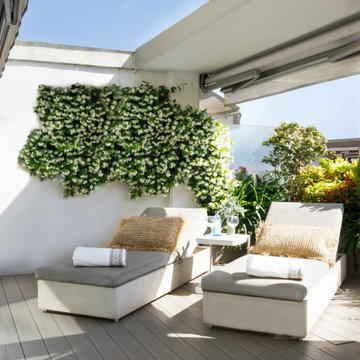
Proyecto de paisajismo de Natural Gardens con jazmines japoneses, agapantos, abelias, nandinas, ciprés macrocarpa y mobiliario de Green Design.
Encuentra al profesional adecuado para tu proyecto
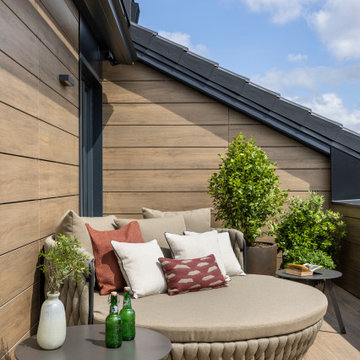
Ambos dormitorios tienen acceso a una terraza exterior decorada como zona chill out, ideal para relajarse, compartir momentos con amigos o tomar el sol.

This timber column porch replaced a small portico. It features a 7.5' x 24' premium quality pressure treated porch floor. Porch beam wraps, fascia, trim are all cedar. A shed-style, standing seam metal roof is featured in a burnished slate color. The porch also includes a ceiling fan and recessed lighting.

The Club Woven by Summer Classics is the resin version of the aluminum Club Collection. Executed in durable woven wrought aluminum it is ideal for any outdoor space. Club Woven is hand woven in exclusive N-dura resin polyethylene in Oyster. French Linen, or Mahogany. The comfort of Club with the classic look and durability of resin will be perfect for any outdoor space.

An intimate park-like setting with low-maintenance materials replaced an aging wooden rooftop deck at this Bucktown home. Three distinct spaces create a full outdoor experience, starting with a landscaped dining area surrounded by large trees and greenery. The illusion is that of a secret garden rather than an urban rooftop deck.
A sprawling green area is the perfect spot to soak in the summer sun or play an outdoor game. In the front is the main entertainment area, fully outfitted with a louvered roof, fire table, and built-in seating. The space maintains the atmosphere of a garden with shrubbery and flowers. It’s the ideal place to host friends and family with a custom kitchen that is complete with a Big Green Egg and an outdoor television.
430.445 ideas para terrazas

Modelo de porche cerrado costero en patio trasero y anexo de casas con entablado
1
