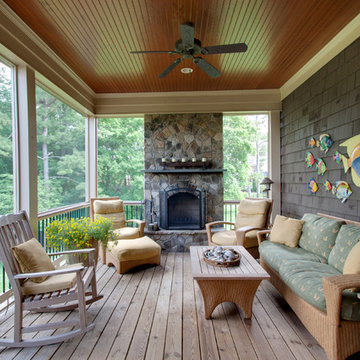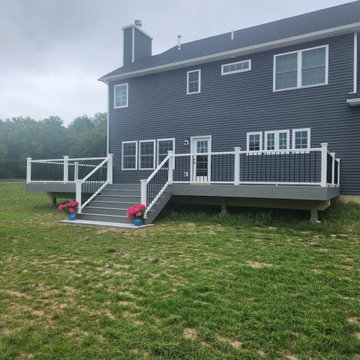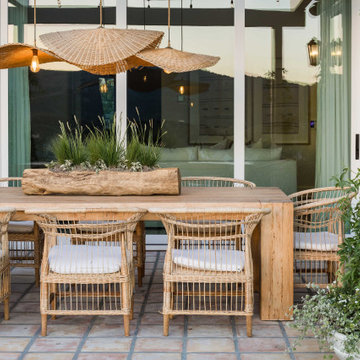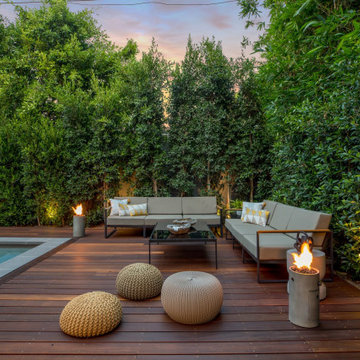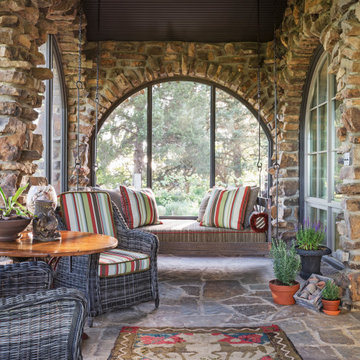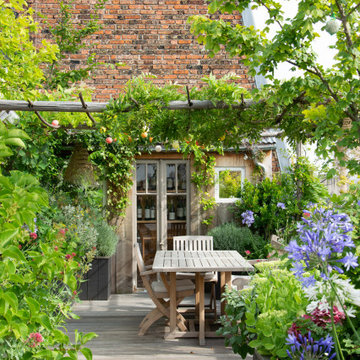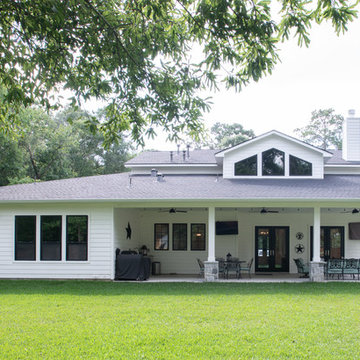430.365 ideas para terrazas
Filtrar por
Presupuesto
Ordenar por:Popular hoy
81 - 100 de 430.365 fotos
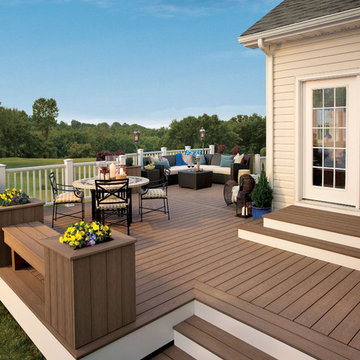
Built in Winchester, VA for the Trex Company. Low level deck allows for alternate design elements such as wide cascading steps, planter boxes, and custom benches. Notice use of mutiple material colors.
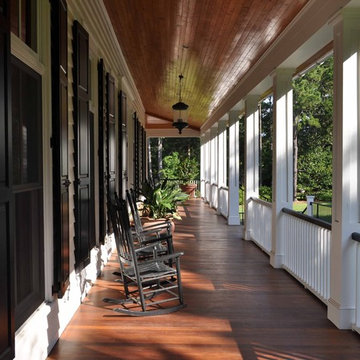
Diseño de terraza tradicional grande en anexo de casas con entablado
Encuentra al profesional adecuado para tu proyecto

Screened-in porch addition
Diseño de porche cerrado moderno grande en patio trasero y anexo de casas con entablado y barandilla de madera
Diseño de porche cerrado moderno grande en patio trasero y anexo de casas con entablado y barandilla de madera

When designing an outdoor space, we always ensure that we carry the indoor style outside so that one space flows into another. We chose swivel wicker chairs so that family and friends can converse or turn toward the lake to enjoy the view and the activity.
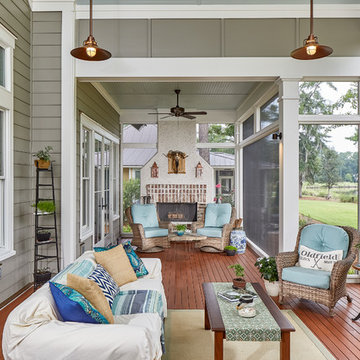
Tom Jenkins Photography
Ejemplo de porche cerrado costero grande en anexo de casas con entablado
Ejemplo de porche cerrado costero grande en anexo de casas con entablado

This new house is located in a quiet residential neighborhood developed in the 1920’s, that is in transition, with new larger homes replacing the original modest-sized homes. The house is designed to be harmonious with its traditional neighbors, with divided lite windows, and hip roofs. The roofline of the shingled house steps down with the sloping property, keeping the house in scale with the neighborhood. The interior of the great room is oriented around a massive double-sided chimney, and opens to the south to an outdoor stone terrace and gardens. Photo by: Nat Rea Photography
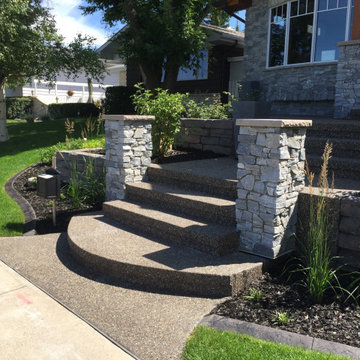
A great example of a front yard makeover that turns a simple sloped front yard with old dead grass and a couple of trees into a functional, beautiful stepped yard that still incorporates some grass but also stepped raised planters, natural rock, and wide substantial concrete steps and sitting areas for tremendous curb appeal!!!
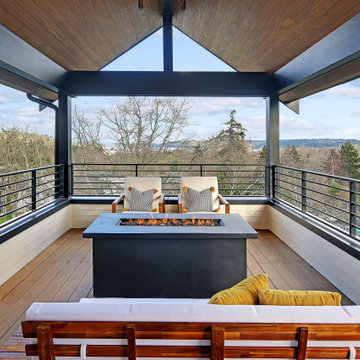
Ejemplo de terraza escandinava de tamaño medio en anexo de casas con brasero

Modelo de terraza clásica renovada grande en patio trasero con cocina exterior y pérgola

Un projet de patio urbain en pein centre de Nantes. Un petit havre de paix désormais, élégant et dans le soucis du détail. Du bois et de la pierre comme matériaux principaux. Un éclairage différencié mettant en valeur les végétaux est mis en place.
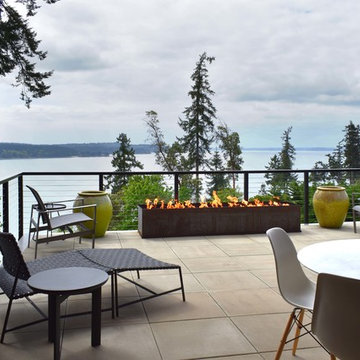
Panorama views from a modern deck featuring a linear fire table, stainless steel cable railing and waterproof pedestal concrete decking.
Imagen de terraza actual sin cubierta en patio trasero con brasero
Imagen de terraza actual sin cubierta en patio trasero con brasero
430.365 ideas para terrazas
5
