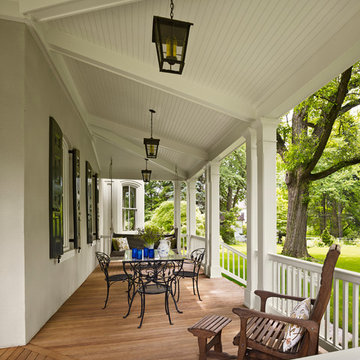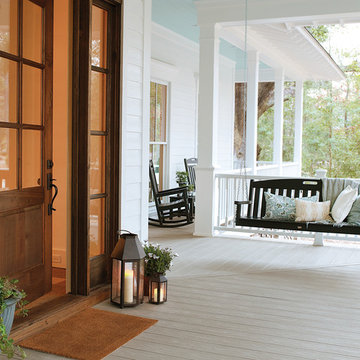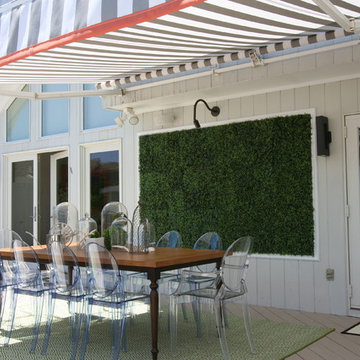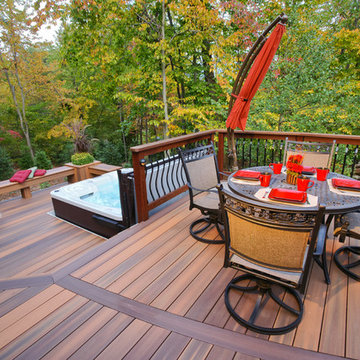430.369 ideas para terrazas
Filtrar por
Presupuesto
Ordenar por:Popular hoy
161 - 180 de 430.369 fotos
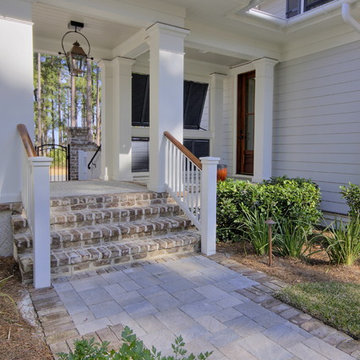
The old Savannah gray brick stairs allow access to the driveway and garden from the covered breezeway.
Modelo de terraza clásica de tamaño medio en anexo de casas y patio trasero con adoquines de piedra natural
Modelo de terraza clásica de tamaño medio en anexo de casas y patio trasero con adoquines de piedra natural
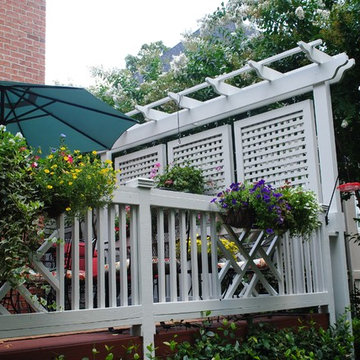
Custom privacy screen in Columbia, SC, built by Archadeck of Central, SC.
Imagen de terraza ecléctica en patio trasero
Imagen de terraza ecléctica en patio trasero
Encuentra al profesional adecuado para tu proyecto

Lake Front Country Estate Sleeping Porch, designed by Tom Markalunas, built by Resort Custom Homes. Photography by Rachael Boling.
Imagen de terraza tradicional extra grande en patio trasero y anexo de casas con adoquines de piedra natural
Imagen de terraza tradicional extra grande en patio trasero y anexo de casas con adoquines de piedra natural
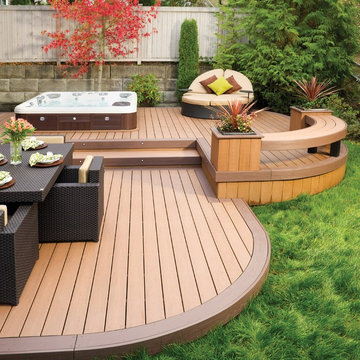
Low maintenance, stain- and scratch-resistant AZEK Deck carries a limited lifetime warranty and is designed to last beautifully. Available in 17 colors and several grain textures, AZEK Deck has a color to complement any housing exterior. Shown here is AZEK Deck in Acacia with AZEK Deck in Kona used as a border. Offering easy living at its finest, AZEK Deck lets you enhance your backyard experience. With superior workability, AZEK Deck is perfect to create complete outdoor spaces with built-in benches, planters, and even works great around hot tubs and pools.
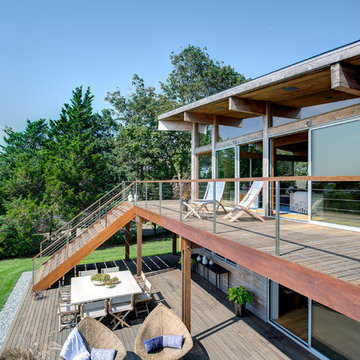
Bates Masi Architects LLC
Diseño de terraza actual sin cubierta en patio trasero
Diseño de terraza actual sin cubierta en patio trasero
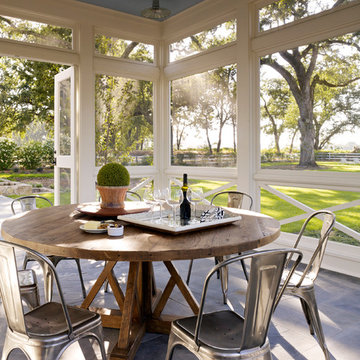
Diseño de porche cerrado de estilo de casa de campo en anexo de casas con adoquines de piedra natural
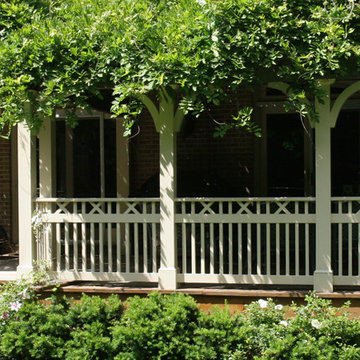
Designed and built by Land Art Design, Inc.
Diseño de porche cerrado tradicional de tamaño medio en anexo de casas y patio delantero con entablado
Diseño de porche cerrado tradicional de tamaño medio en anexo de casas y patio delantero con entablado
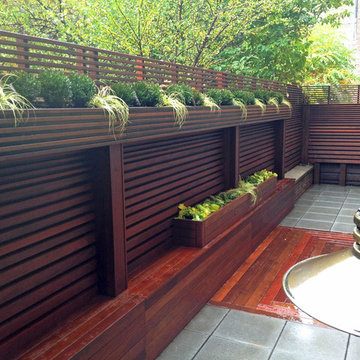
Few materials can match the natural beauty of a newly installed wood deck and fence, which were a dramatic transformation for this small backyard patio. A paraffin treatment brings out the rich colors of ipe, a hardwood with a 30 year life expectancy. We gave the fence a contemporary twist by running the boards horizontally and varying the width, gradually thinning them as they go up. The bluestone pavers add a bit of contrast and visual interest on the patio floor. In order to save space, our clients asked us to build the planters into the fence itself, rather than resting any free-standing planters on the patio floor. This backyard is located in Manhattan's Chelsea neighborhood. See more garden design photos at www.amberfreda.com.

A custom fireplace is the visual focus of this craftsman style home's living room while the U-shaped kitchen and elegant bedroom showcase gorgeous pendant lights.
Project completed by Wendy Langston's Everything Home interior design firm, which serves Carmel, Zionsville, Fishers, Westfield, Noblesville, and Indianapolis.
For more about Everything Home, click here: https://everythinghomedesigns.com/
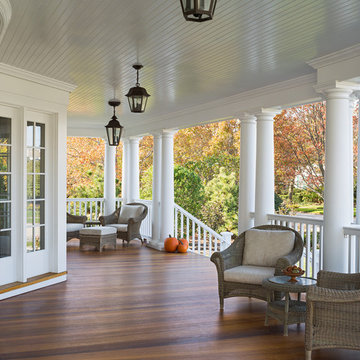
Covered Front Porch
Sam Oberter Photography
Modelo de terraza tradicional grande en anexo de casas y patio delantero con entablado y iluminación
Modelo de terraza tradicional grande en anexo de casas y patio delantero con entablado y iluminación

The garden 3 weeks after planting, on a foggy day.
Photo by Steve Masley
Modelo de terraza clásica con jardín de macetas
Modelo de terraza clásica con jardín de macetas
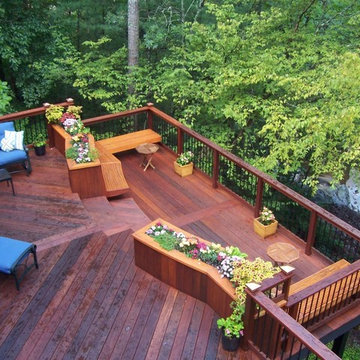
Stained with Seal It Green Xtreme Exotic Clear Tint
Link to website for product: http://sealitgreen.com/cid-22-1/xtreme-exotic-wood-sealants.html
Seal It Green Deck Clean used to clean this deck before application of sealer
Link for Deck Clean: http://sealitgreen.com/pid-69/deck-Cleaner.html
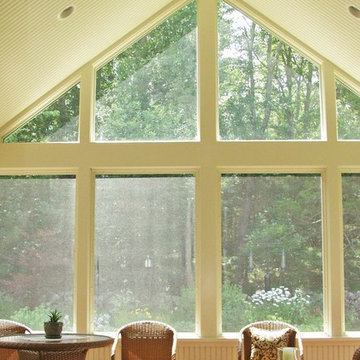
As you enter the three season room through the interior home entrance you fall under the spell of outdoor ( and indoor) living at its best.
Photos by Archadeck of Suburban Boston
430.369 ideas para terrazas

This 1919 bungalow was lovingly taken care of but just needed a few things to make it complete. The owner, an avid gardener wanted someplace to bring in plants during the winter months. This small addition accomplishes many things in one small footprint. This potting room, just off the dining room, doubles as a mudroom. Design by Meriwether Felt, Photos by Susan Gilmore
9

