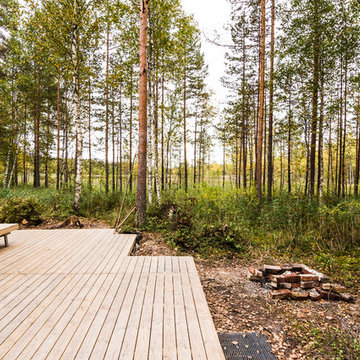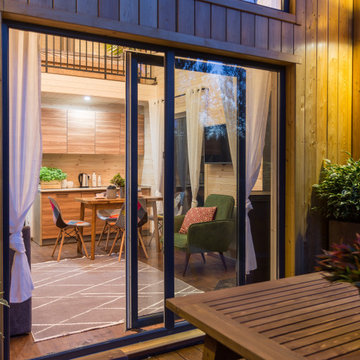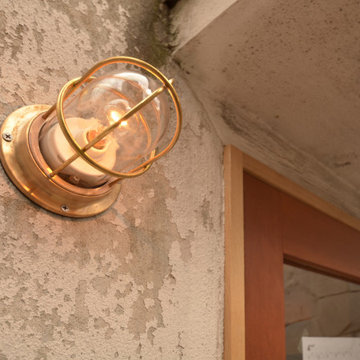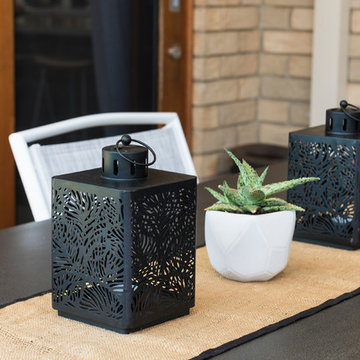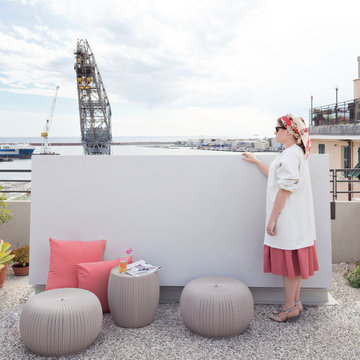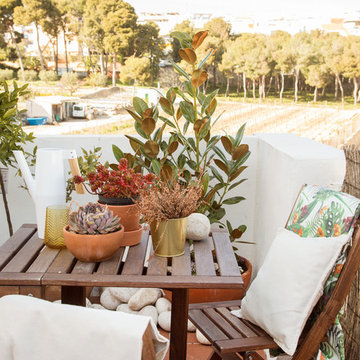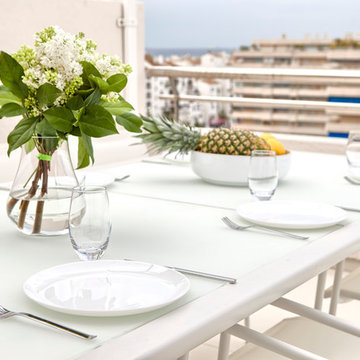56 ideas para terrazas nórdicas
Filtrar por
Presupuesto
Ordenar por:Popular hoy
1 - 20 de 56 fotos
Artículo 1 de 3

The lovely terrace of this East London home has been packed with character! The faux bamboo plants act as a clever screening to views of other flats and gives a sense of the jungle and greenery in the middle of London- we love it! The lovely compact dark grey table and chair makes it a perfect place to grow herbs and enjoy a cup of tea.

I built this on my property for my aging father who has some health issues. Handicap accessibility was a factor in design. His dream has always been to try retire to a cabin in the woods. This is what he got.
It is a 1 bedroom, 1 bath with a great room. It is 600 sqft of AC space. The footprint is 40' x 26' overall.
The site was the former home of our pig pen. I only had to take 1 tree to make this work and I planted 3 in its place. The axis is set from root ball to root ball. The rear center is aligned with mean sunset and is visible across a wetland.
The goal was to make the home feel like it was floating in the palms. The geometry had to simple and I didn't want it feeling heavy on the land so I cantilevered the structure beyond exposed foundation walls. My barn is nearby and it features old 1950's "S" corrugated metal panel walls. I used the same panel profile for my siding. I ran it vertical to math the barn, but also to balance the length of the structure and stretch the high point into the canopy, visually. The wood is all Southern Yellow Pine. This material came from clearing at the Babcock Ranch Development site. I ran it through the structure, end to end and horizontally, to create a seamless feel and to stretch the space. It worked. It feels MUCH bigger than it is.
I milled the material to specific sizes in specific areas to create precise alignments. Floor starters align with base. Wall tops adjoin ceiling starters to create the illusion of a seamless board. All light fixtures, HVAC supports, cabinets, switches, outlets, are set specifically to wood joints. The front and rear porch wood has three different milling profiles so the hypotenuse on the ceilings, align with the walls, and yield an aligned deck board below. Yes, I over did it. It is spectacular in its detailing. That's the benefit of small spaces.
Concrete counters and IKEA cabinets round out the conversation.
For those who could not live in a tiny house, I offer the Tiny-ish House.
Photos by Ryan Gamma
Staging by iStage Homes
Design assistance by Jimmy Thornton
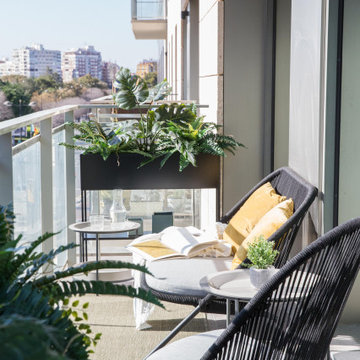
La terraza es alargada pero eso no impidió sacar un espacio donde tomar el Sol , disfrutar de un café o tener tu jardín con plantas para alegrar a cualquiera las mañanas
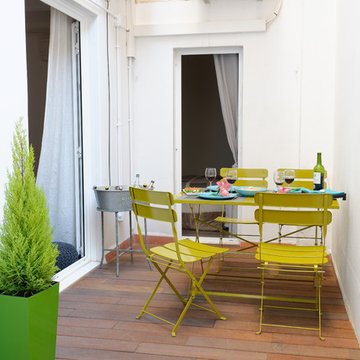
Tomás da Silva
Foto de terraza nórdica pequeña sin cubierta en patio lateral con jardín de macetas
Foto de terraza nórdica pequeña sin cubierta en patio lateral con jardín de macetas
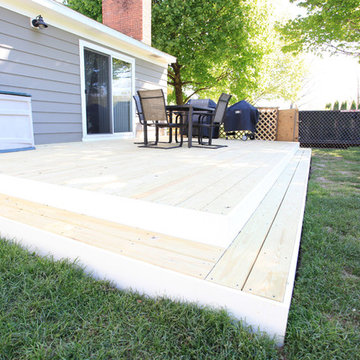
deck projects
Foto de terraza nórdica de tamaño medio sin cubierta en patio trasero
Foto de terraza nórdica de tamaño medio sin cubierta en patio trasero
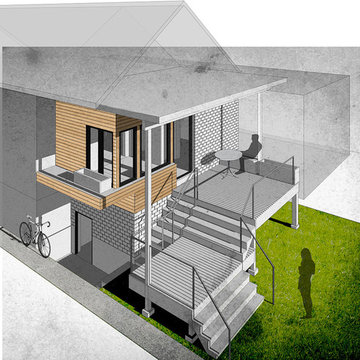
Chicago custom addition to craftsman house, designed by Collective Office & Jeff Klymson.
Ejemplo de terraza nórdica pequeña en patio trasero y anexo de casas con brasero
Ejemplo de terraza nórdica pequeña en patio trasero y anexo de casas con brasero
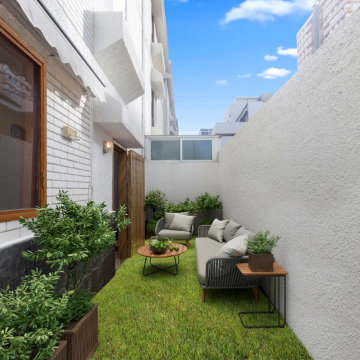
home staging ditital realizado para la venta de este inmueble, el cual se presentaba en los portales inmobiliarios con las estancias vacías. Se consiguió vender en tan sólo 1 mes
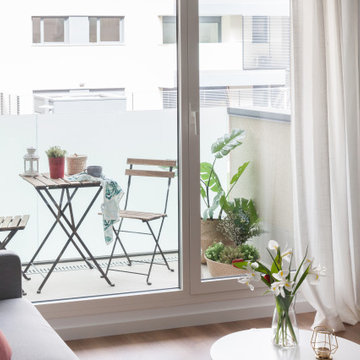
Se trata de un piso de 2 dormitorios, salón comedor, cocina, 2 baños y una pequeña terraza. Los requisitos fueron sencillos: un estilo neutro, con un toque de color que le diera su propia personalidad, y con elementos muy funcionales que hicieran fácil el día a día en estos tiempos que corren.
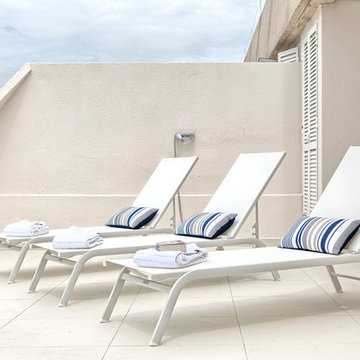
Victor Grabarczyk
Modelo de terraza escandinava de tamaño medio en azotea
Modelo de terraza escandinava de tamaño medio en azotea
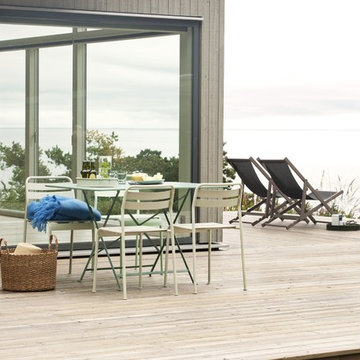
Färgsättning: kulörerna Mullvad, Såpa, Ärg, Fjäder och Tallbarr från Alcro.
Fotograf: Carlos Norlén.
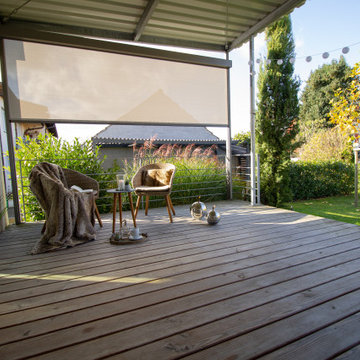
Den Wohnbereich nach draussen verlegen.
Modelo de terraza planta baja escandinava de tamaño medio en anexo de casas con privacidad y barandilla de metal
Modelo de terraza planta baja escandinava de tamaño medio en anexo de casas con privacidad y barandilla de metal
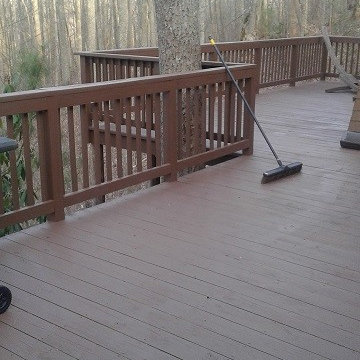
Stained the porch in a solid stain.
Imagen de terraza escandinava grande en patio delantero con brasero y entablado
Imagen de terraza escandinava grande en patio delantero con brasero y entablado
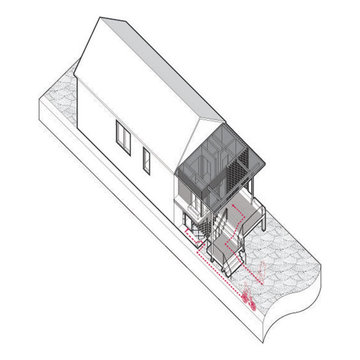
Chicago custom addition to craftsman house, designed by Collective Office & Jeff Klymson.
Diseño de terraza nórdica pequeña en patio trasero y anexo de casas con cocina exterior
Diseño de terraza nórdica pequeña en patio trasero y anexo de casas con cocina exterior
56 ideas para terrazas nórdicas
1
