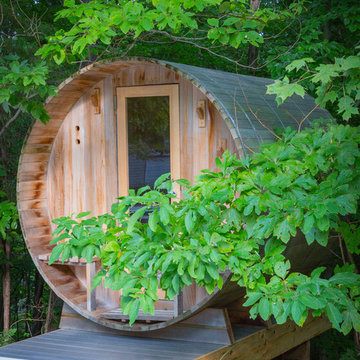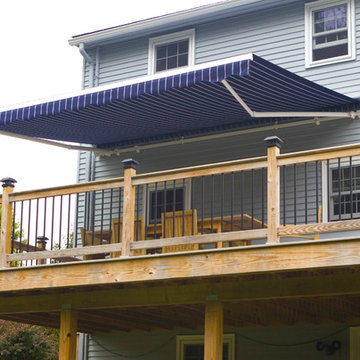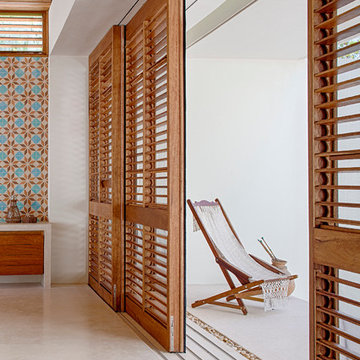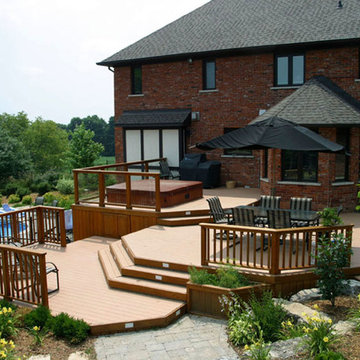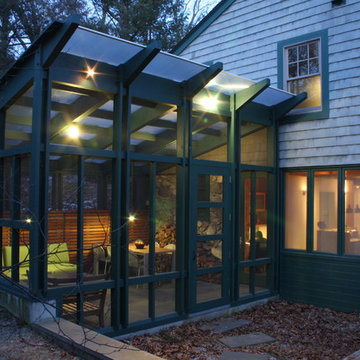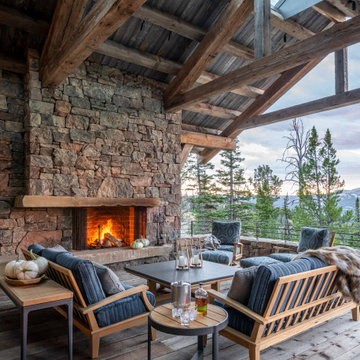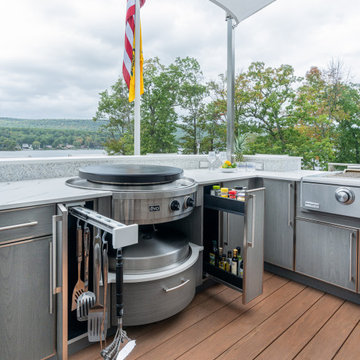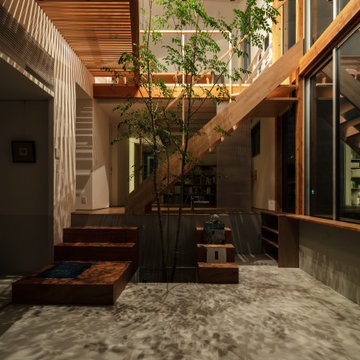43.742 ideas para terrazas modernas
Filtrar por
Presupuesto
Ordenar por:Popular hoy
1 - 20 de 43.742 fotos

This modern home, near Cedar Lake, built in 1900, was originally a corner store. A massive conversion transformed the home into a spacious, multi-level residence in the 1990’s.
However, the home’s lot was unusually steep and overgrown with vegetation. In addition, there were concerns about soil erosion and water intrusion to the house. The homeowners wanted to resolve these issues and create a much more useable outdoor area for family and pets.
Castle, in conjunction with Field Outdoor Spaces, designed and built a large deck area in the back yard of the home, which includes a detached screen porch and a bar & grill area under a cedar pergola.
The previous, small deck was demolished and the sliding door replaced with a window. A new glass sliding door was inserted along a perpendicular wall to connect the home’s interior kitchen to the backyard oasis.
The screen house doors are made from six custom screen panels, attached to a top mount, soft-close track. Inside the screen porch, a patio heater allows the family to enjoy this space much of the year.
Concrete was the material chosen for the outdoor countertops, to ensure it lasts several years in Minnesota’s always-changing climate.
Trex decking was used throughout, along with red cedar porch, pergola and privacy lattice detailing.
The front entry of the home was also updated to include a large, open porch with access to the newly landscaped yard. Cable railings from Loftus Iron add to the contemporary style of the home, including a gate feature at the top of the front steps to contain the family pets when they’re let out into the yard.
Tour this project in person, September 28 – 29, during the 2019 Castle Home Tour!

Diseño de terraza columna moderna en patio delantero con columnas, adoquines de ladrillo y toldo
Encuentra al profesional adecuado para tu proyecto
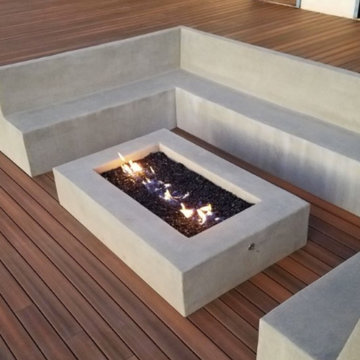
Diseño de terraza minimalista de tamaño medio sin cubierta en patio trasero con brasero
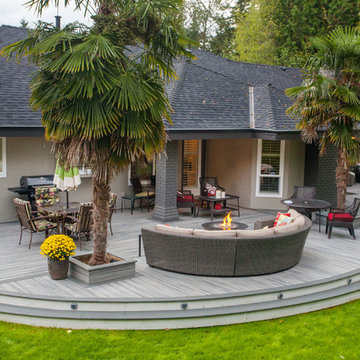
Large Trex Transcend "island mist" curved deck with fire table and palm trees.
Ejemplo de terraza moderna extra grande en patio trasero y anexo de casas con brasero
Ejemplo de terraza moderna extra grande en patio trasero y anexo de casas con brasero
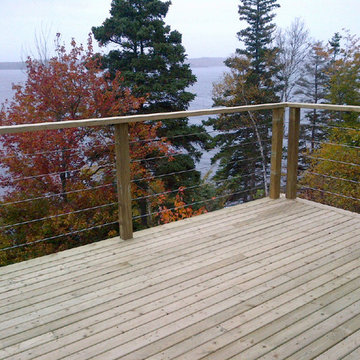
4x4 wood posts, double posts on the corners with a 2x4 Top Rail. The stainless steel cable is run through the posts even at the corners. As always, the railing lends itself to the spectacular views.
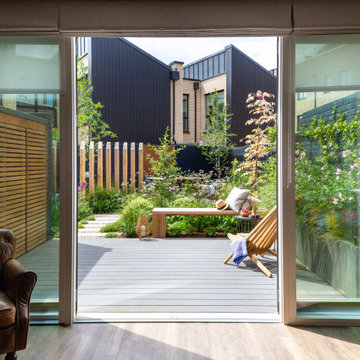
Designed to fill the senses and draw you outside with the bees and butterflies.
Ejemplo de terraza planta baja minimalista pequeña en patio trasero
Ejemplo de terraza planta baja minimalista pequeña en patio trasero
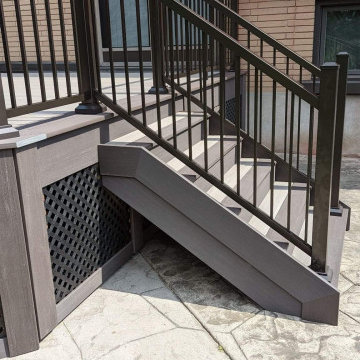
3 Techno Metal Post helical piles holding up our pressure treated framing with G-tape to help protect the sub structure. Decking for this project was Azek's coastline and dark hickory with Timbertech's impression rail express using their modern top rail. Skirting was vertical dark hickory, horizontal fascia and black pvc lattice .
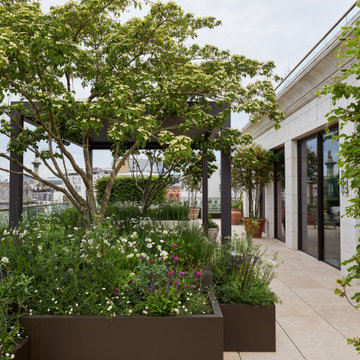
This penthouse apartment situated in the heart of the capitol demanded a stunning and inviting roof garden to really give the client a stunning outside space in the ultimate Urban setting. Working with the Landscaper, we helped develop this amazing covered seating pergola. The design incorporated an extruded aluminium framework with motorised aluminium louvres to give the client shade control but to give the space weather protection. We then included remote operated LED perimeter lighting within the roof along with an integrated heater.
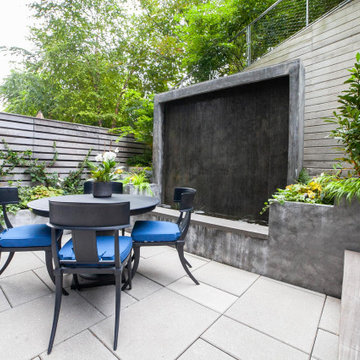
Modelo de terraza planta baja moderna de tamaño medio sin cubierta en patio trasero con fuente y barandilla de madera

Screened-in porch addition
Diseño de porche cerrado moderno grande en patio trasero y anexo de casas con entablado y barandilla de madera
Diseño de porche cerrado moderno grande en patio trasero y anexo de casas con entablado y barandilla de madera
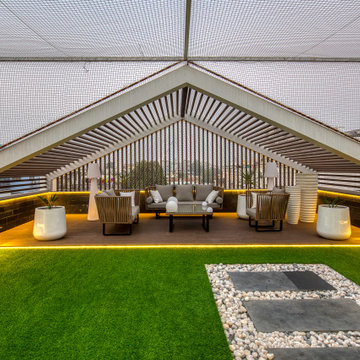
Plumeria rubra plant invites through the entrance, guided by the stepping stone leading to sit out area which was designed to generate front façade aesthetically.
Sit out area merges with the front façade and acts like main element of the design, by providing a fresh view to the sight.
43.742 ideas para terrazas modernas
1
