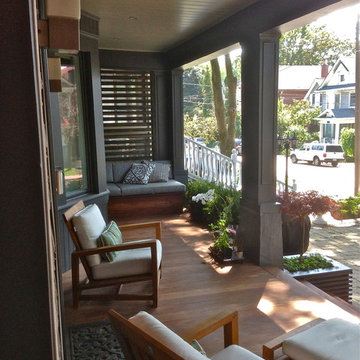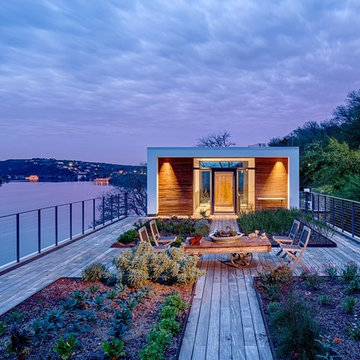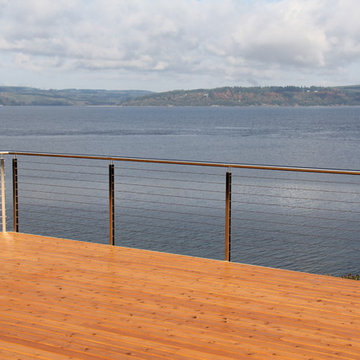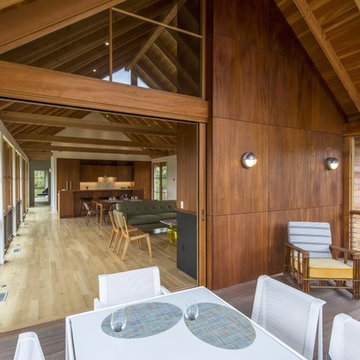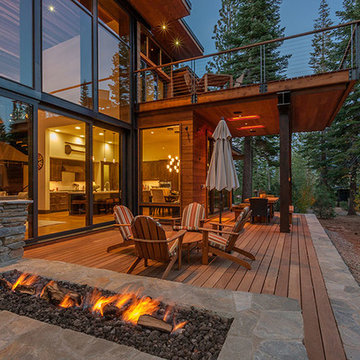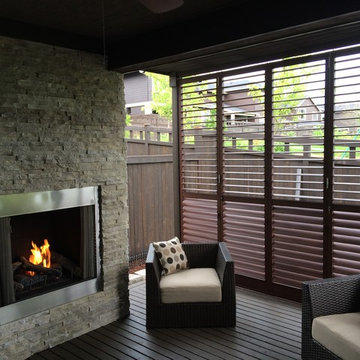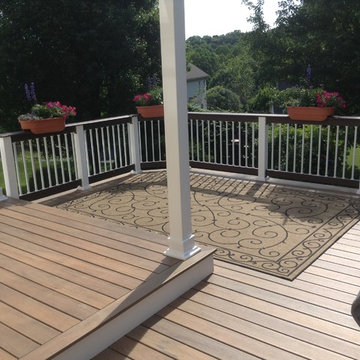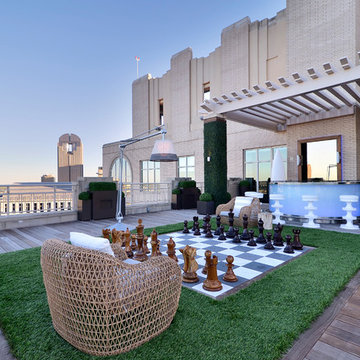43.715 ideas para terrazas modernas
Filtrar por
Presupuesto
Ordenar por:Popular hoy
121 - 140 de 43.715 fotos
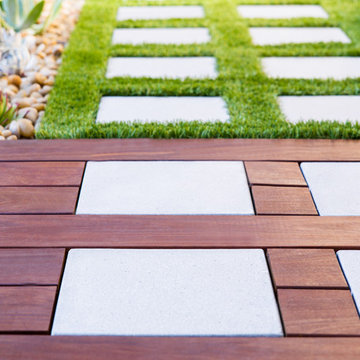
Studio H. Landscape Architecture, Inc.
Imagen de terraza minimalista de tamaño medio en patio trasero
Imagen de terraza minimalista de tamaño medio en patio trasero
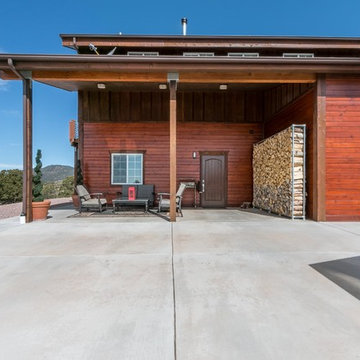
This off-grid mountain barn home located in the heart of the Rockies sits at 7,500 feet and has expansive, beautiful views of the foothills below. The model is a Barn Pros 36 ft. x 36 ft. Denali barn apartment with a partially enclosed shed roof on one side for outdoor seating and entertainment area. The deck off the back of the building is smaller than the standard 12 ft. x 12 ft. deck included in the Denali package. Roll-up garage doors like the one shown at the front of the home are an add-on option for nearly any Barn Pros kit.
Inside, the finish is decidedly rustic modern where sheetrock walls contrast handsomely with the exposed posts and beams throughout the space. The owners incorporated garage parking, laundry, kitchenette with wood-burning stove oven, bathroom, workout area and a pool table all on the first floor. The upper level houses the main living space where contemporary décor and finished are combined with natural wood flooring and those same exposed posts and beams. Lots of natural light fills the space from the 18 ft. vaulted ceilings, dormer windows and French doors off the living room. The owners added a partial loft for additional sleeping and a functional storage area.
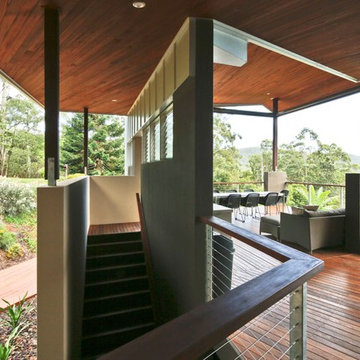
The tract of land is adjacent to World Heritage Springbrook National Park. With a long history in the region, the lot has a diversity of forest types, a creek and breathtaking views of the valley.The owners wanted a simple home with an aesthetic that communicated the spirit of the land regeneration and the owners sustainable lifestyle and embarked on an enormous project to regenerate the land.. At its core, sustainable living is structured to minimize our footprints on the natural ecology – at both a micro and macro scale.
The design of the deck roof was principally driven by sun angles and the designers provided twelve hour modeling of the sun paths and sun shading for the deck, and indeed the entire dwelling for various days during the year. Small movies were made and posted on u-tube for all to see and analyse. The design also incorporated the seamless inclusion of shade blinds that could be used to exclude winter sun if necessary.
Springbrook is one of the wettest places in Queensland driving a need to create a living area that could cope with long periods of rain. The deck was a key element of this but there was also a requirement to be able to walk around the house without getting wet. Extra large eaves, requiring innovative engineering design, were made to fit elegantly within the overall lines of the building.
Encuentra al profesional adecuado para tu proyecto
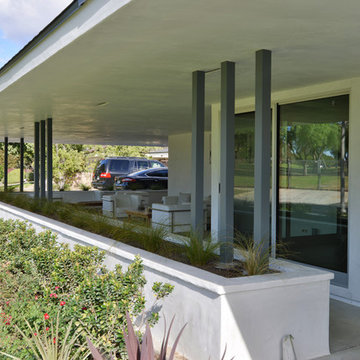
Modern design by Alberto Juarez and Darin Radac of Novum Architecture in Los Angeles.
Imagen de terraza minimalista de tamaño medio en patio delantero y anexo de casas con losas de hormigón
Imagen de terraza minimalista de tamaño medio en patio delantero y anexo de casas con losas de hormigón
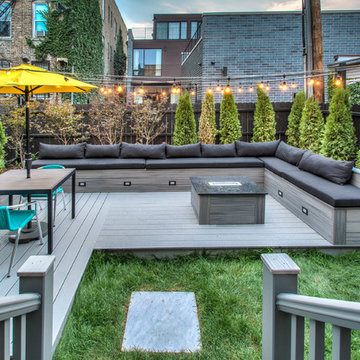
Chicago Home Photos
Diseño de terraza minimalista de tamaño medio sin cubierta en patio trasero con brasero
Diseño de terraza minimalista de tamaño medio sin cubierta en patio trasero con brasero
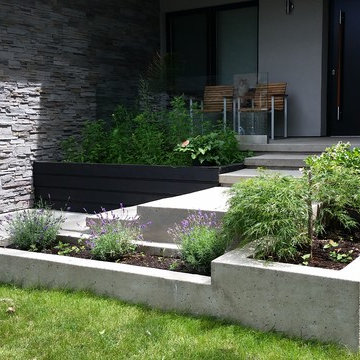
Ejemplo de terraza minimalista de tamaño medio en patio delantero con suelo de hormigón estampado
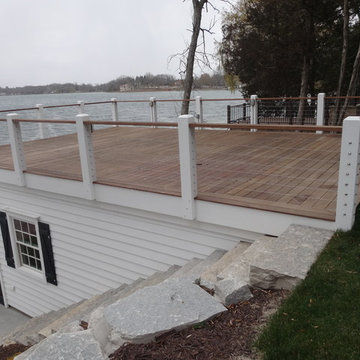
Garrett Martell
Ejemplo de terraza minimalista de tamaño medio sin cubierta en patio trasero
Ejemplo de terraza minimalista de tamaño medio sin cubierta en patio trasero
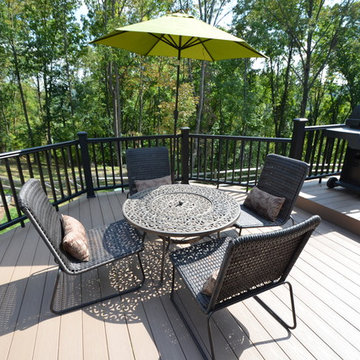
This beautiful custom multi-level Deck features Azek decking, TimberTech Rails, and wonderful space for outdoor dining, entertaining, or simply relaxing in the sun.
Photo by: Images By Anna
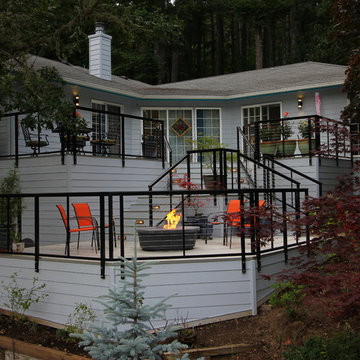
Tri-level aluminum deck with firetable. LED rope lighting was used under the handrails to provide ambient lighting. A cable railing system was installed to allow for a more broad visual sight line from any point on the deck. A matching deck skirt was added to conceal the framing and create a dry storage area for the homeowners.
Holly Needham and Carl Christianson
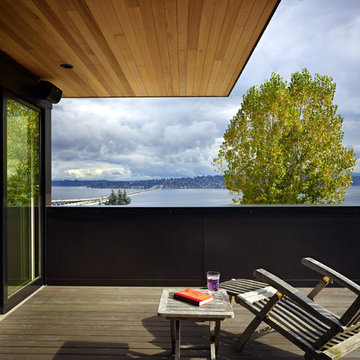
The roof deck of the Cycle House by chadbourne + doss architects includes a cantilevered roof that provides covered space for outdoor lounging.
photo by Benjamin Benschneider
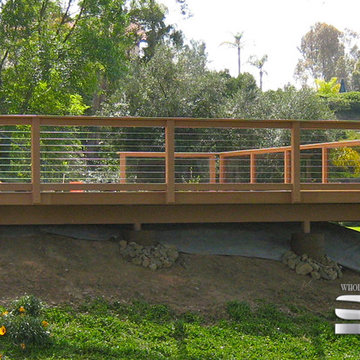
Stainless steel cable combined with tinted tempered glass for a wind barrier and see through deck railing
43.715 ideas para terrazas modernas
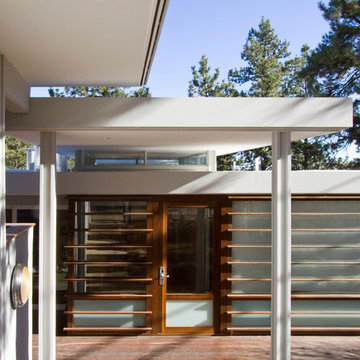
The core of the house is a collection of horizontal volumes and planes of white stucco and wood. At the edges of this white core, Brazilian redwood structures ease the transition to nature. The horizontal wood screens and siding add texture and accentuate the home’s horizontality in the mountain’s landscape.
The redwood screen and glass volume that is now the entry, extends the previously undefined entryway while planar elements such as the flat roofs and clerestory are reintroduced to present a more transparent and permeable façade.
Jonathan Schloss Architect
7
