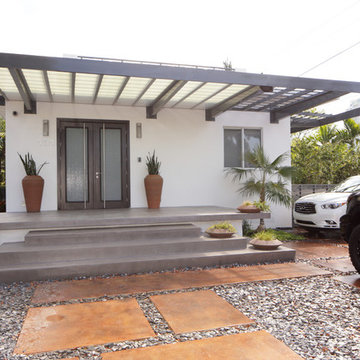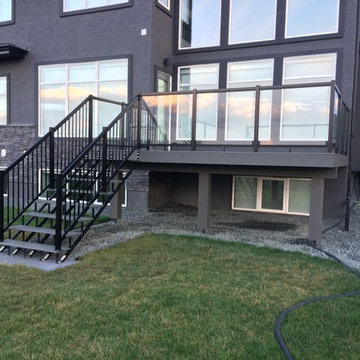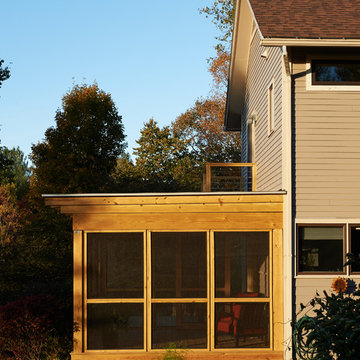5.331 ideas para terrazas modernas de tamaño medio
Filtrar por
Presupuesto
Ordenar por:Popular hoy
61 - 80 de 5331 fotos
Artículo 1 de 3
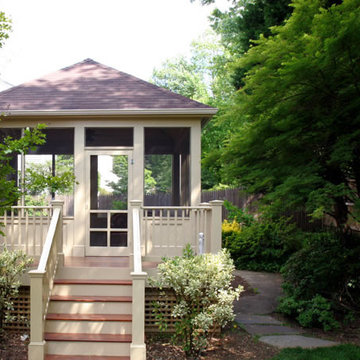
Designed and built by Land Art Design, Inc.
Modelo de porche cerrado moderno de tamaño medio en patio trasero y anexo de casas con entablado
Modelo de porche cerrado moderno de tamaño medio en patio trasero y anexo de casas con entablado
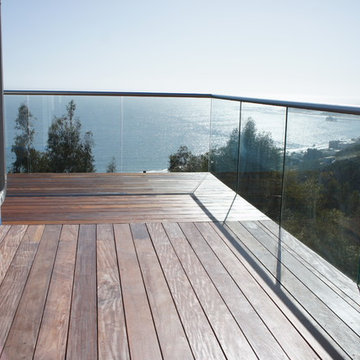
IPE deck with pro plug decking
Diseño de terraza minimalista de tamaño medio sin cubierta en patio lateral
Diseño de terraza minimalista de tamaño medio sin cubierta en patio lateral
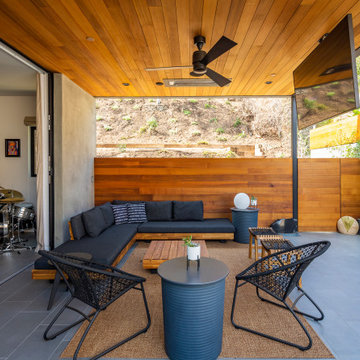
Diseño de terraza minimalista de tamaño medio en patio lateral y anexo de casas con cocina exterior y suelo de baldosas
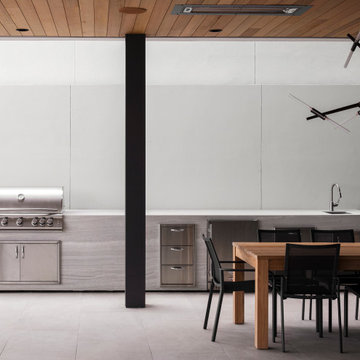
Louisa, San Clemente Coastal Modern Architecture
The brief for this modern coastal home was to create a place where the clients and their children and their families could gather to enjoy all the beauty of living in Southern California. Maximizing the lot was key to unlocking the potential of this property so the decision was made to excavate the entire property to allow natural light and ventilation to circulate through the lower level of the home.
A courtyard with a green wall and olive tree act as the lung for the building as the coastal breeze brings fresh air in and circulates out the old through the courtyard.
The concept for the home was to be living on a deck, so the large expanse of glass doors fold away to allow a seamless connection between the indoor and outdoors and feeling of being out on the deck is felt on the interior. A huge cantilevered beam in the roof allows for corner to completely disappear as the home looks to a beautiful ocean view and Dana Point harbor in the distance. All of the spaces throughout the home have a connection to the outdoors and this creates a light, bright and healthy environment.
Passive design principles were employed to ensure the building is as energy efficient as possible. Solar panels keep the building off the grid and and deep overhangs help in reducing the solar heat gains of the building. Ultimately this home has become a place that the families can all enjoy together as the grand kids create those memories of spending time at the beach.
Images and Video by Aandid Media.
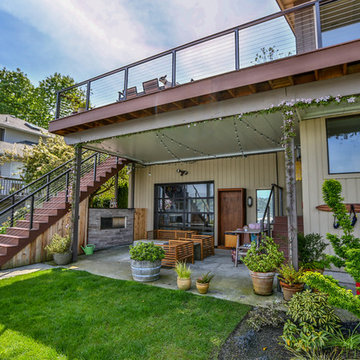
A composite second story deck built by Masterdecks with an under deck ceiling installed by Undercover Systems. This deck is topped off with cable railing with hard wood top cap. Cable railing really allows you to save the view and with this house bing right on the water it is a great option.
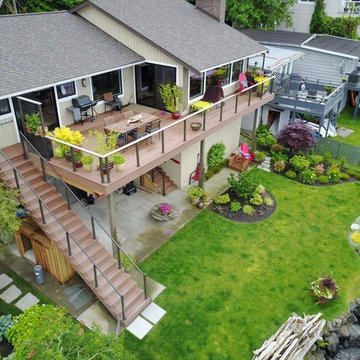
Hardwood decks are proven to be dependable, durable and a great value. Ideal for inclement weather in the Seattle area because of it’s superior strength and decay resistance.
Upgrade your existing deck or add a new backyard deck to your home. Contact Seattle’s best deck builders to get started.
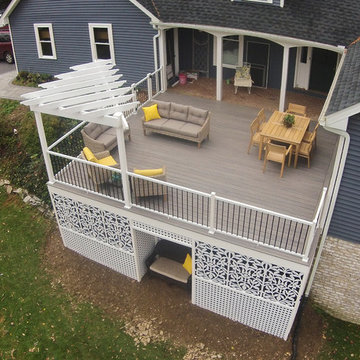
Completely custom outdoor living space built using TimberTech Ashwood Decking. The space features Custom Laser Cut lattice. This project also showcases a custom white vinyl corner pergola.
Photography by Keystone Custom Decks
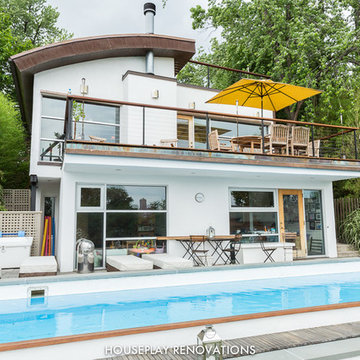
It is a truth universally acknowledged that a homeowner in possession of a leaking roof must be in want of repairs.
And though it makes for a fun Jane Austen allusion, an unreliable roof is a serious problem. Water can cause a great deal of damage in a short time, so this homeowner wisely called us in to help.
The roof of this custom-designed home was leaking in myriad locations, so our team removed the existing roof decks to access and repair the exterior trouble spots.
The new deck was constructed atop a Bison pedestal system; in fact, we custom-designed the deck in panels that can be lifted for seasonal roof sweeping and simpler maintenance.
The various roof decks were rebuilt with both reclaimed decking and new ipe decking. Our team also removed several faulty parapet walls and replaced them with a mixture of stainless steel cables and ipe railings.
Finally, we took steps to prevent future drainage problems by applying a sealcoat to the exterior stucco and creating a copper drip-edge too.
Leaking roofs are no laughing matter, but thanks to Houseplay, this story — like Austen’s Pride and Prejudice — had a happy ending.
Photo Credit: Anne Ruthmann Photography
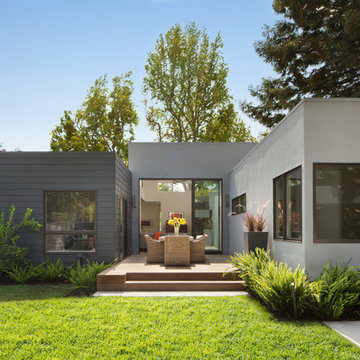
Paul Dyer
Foto de terraza minimalista de tamaño medio sin cubierta en patio trasero
Foto de terraza minimalista de tamaño medio sin cubierta en patio trasero
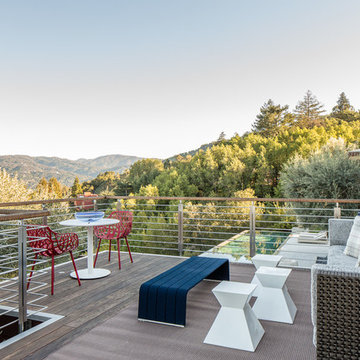
Contemporary deck overlooking the Bay Area treetops
Foto de terraza minimalista de tamaño medio sin cubierta en patio trasero
Foto de terraza minimalista de tamaño medio sin cubierta en patio trasero
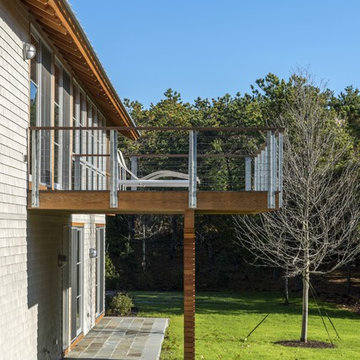
Peter Vanderwarker
Diseño de terraza moderna de tamaño medio sin cubierta en patio lateral
Diseño de terraza moderna de tamaño medio sin cubierta en patio lateral
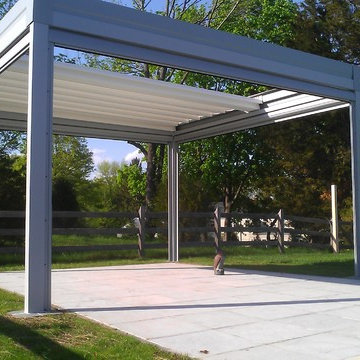
The customer requested an architecturally unique pool-side retreat using a one span, 4 post free standing waterproof retractable patio cover system 16 foot wide x 16 foot projection. The plan was to have rain water drain through the internal invisible downspouts (in the posts) and exit through two small holes on one side of the unit (right side inclination on the fabric). The system frame and guides are made of non-rusting aluminum which is powder coated using the Qualicoat® powder coating process.
The purpose of the project was to design and cover a free-standing space adjacent to the architect client’s swimming pool, that can now be used 24/7/365 for breakfast, lunch, dinner, parties, entertainment and more. The architect request was for a “retractable poolside cabana that would provide shade, protection from UV rays, glare, heavy rain and most importantly would be waterproof and also have the sides covered for mosquito, sun, glare and UV protection.”
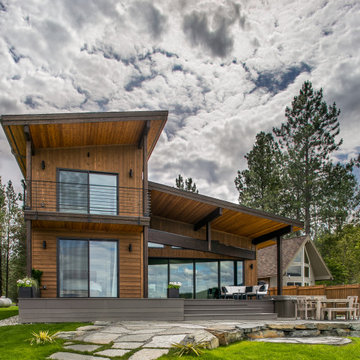
View of the back of the Lakeshore house in Sagle, Idaho.
Andersen 100 series casement windows and sliding glass doors in black capture natural light reflected off the water. The 4-panel LaCantina sliding glass door (lower right) allows for air flow and open concept living with the outdoors during the summer months.
Siding is a mixture of cedar (horizontal) and channel siding (vertical) both finished with "Aquafor Brown," while beams and accents are finished in semi transparent "Old Dragon's Breath." Cedar soffit is finished in clear.
Possini Euro Ellis wall sconces provide light outside each sliding glass door.
Decking on the balcony above the garage is from DecTec in "Weathered Oak," railing is custom made from Mark Richardson metals and finished in black.
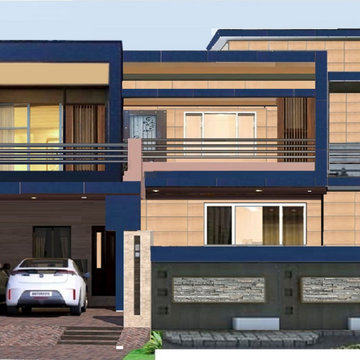
5500 ft square Elegant Double story Contemporary Villa.
With hanging Terrace 3 part based.
Imagen de porche cerrado minimalista de tamaño medio en patio delantero
Imagen de porche cerrado minimalista de tamaño medio en patio delantero
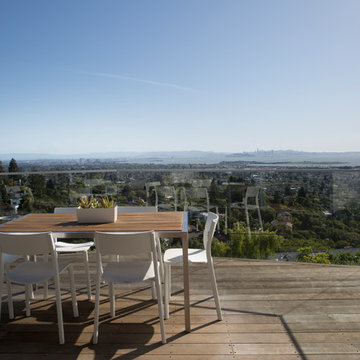
Eye level view of San Francisco city and bay from the ipe wood deck with clear tempered glass rails and stainless steel cap. White deck chairs and wood and stainless steel dining table provide dining comfort.
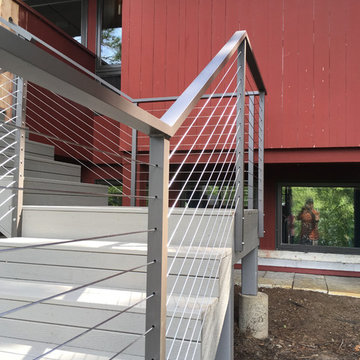
powder coated aluminum railings, stainless steel cables
Foto de terraza minimalista de tamaño medio en patio trasero
Foto de terraza minimalista de tamaño medio en patio trasero
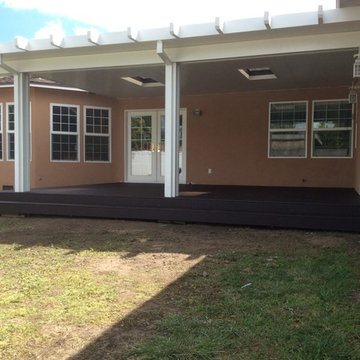
New deck from Trex composite wood, aluminum patio cover with skylights in the backyard.
Modelo de terraza moderna de tamaño medio en patio trasero con cocina exterior y pérgola
Modelo de terraza moderna de tamaño medio en patio trasero con cocina exterior y pérgola
5.331 ideas para terrazas modernas de tamaño medio
4
